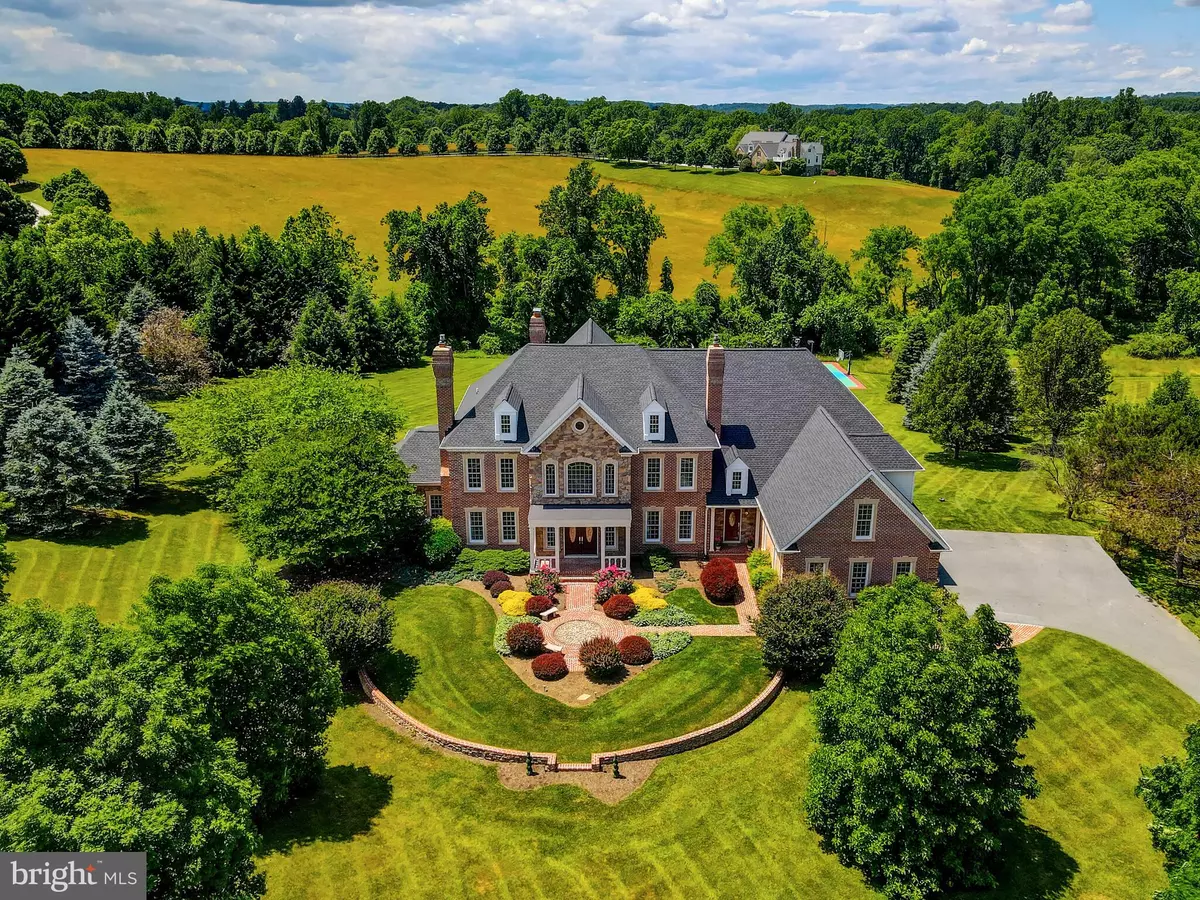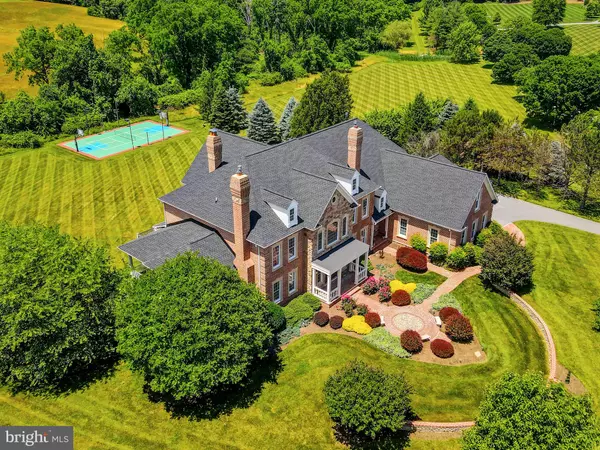$2,170,000
$2,295,000
5.4%For more information regarding the value of a property, please contact us for a free consultation.
5 BRETT MANOR CT Cockeysville, MD 21030
5 Beds
8 Baths
10,431 SqFt
Key Details
Sold Price $2,170,000
Property Type Single Family Home
Sub Type Detached
Listing Status Sold
Purchase Type For Sale
Square Footage 10,431 sqft
Price per Sqft $208
Subdivision Nicholsons Manor
MLS Listing ID MDBC2099080
Sold Date 11/08/24
Style Colonial
Bedrooms 5
Full Baths 6
Half Baths 2
HOA Fees $37/ann
HOA Y/N Y
Abv Grd Liv Area 7,331
Originating Board BRIGHT
Year Built 2002
Annual Tax Amount $19,493
Tax Year 2024
Lot Size 6.520 Acres
Acres 6.52
Property Description
Nestled within the glorious community of Nicholson's Manor in northern Baltimore county, this custom-built brick and stone colonial estate epitomizes luxury living. Spanning over 10,000 square feet of meticulously designed living spaces, this estate boasts quality construction, refined finishes and unparalleled amenities. Situated on over 6 acres of pristine acreage, the property offers privacy and seclusion while providing ample space for outdoor recreation and relaxation. Step into sophistication through the 2-story foyer with double staircases setting the tone for what awaits within. From the formal living room and dining room, each featuring gas fireplaces and architectural details, to the open sunken family room and expansive gourmet eat-in kitchen, every space is designed with all in mind. Find inspiration in the private office with its own outside terrace, seamlessly connected to an interior sunroom, providing the perfect environment. The luxurious primary suite, complete with all the bells and whistles, is the opulent retreat. The newly completed lower level recreation space offers endless possibilities, with ample spaces for various activities and entertainment. Additional features include numerous fireplaces, spacious bedrooms and baths, second-floor family room, mudroom, 3 car garage, and more. Recent upgrades and enhancements are the new bathrooms, pantry, closet systems, wood floors, patio, appliances, and roof. Enjoy outdoor gatherings and breathtaking views from the recently installed expansive wraparound deck, perfect for hosting guests or simply soaking in the picturesque countryside scenery. A wonderful opportunity to own this incredible offering! Conveniently located with close proximity to I83, Hunt Valley Town Centre, Oregon Ridge Park and other desirable accommodations.
Location
State MD
County Baltimore
Zoning RESIDENTIAL
Rooms
Other Rooms Living Room, Dining Room, Primary Bedroom, Bedroom 2, Bedroom 3, Bedroom 4, Bedroom 5, Kitchen, Family Room, Foyer, Breakfast Room, 2nd Stry Fam Rm, Sun/Florida Room, Laundry, Mud Room, Office, Recreation Room
Basement Connecting Stairway, Daylight, Partial, Improved, Outside Entrance, Walkout Level
Interior
Interior Features Additional Stairway, Attic, Breakfast Area, Built-Ins, Carpet, Ceiling Fan(s), Chair Railings, Combination Kitchen/Living, Combination Kitchen/Dining, Combination Dining/Living, Crown Moldings, Curved Staircase, Dining Area, Double/Dual Staircase, Family Room Off Kitchen, Floor Plan - Traditional, Formal/Separate Dining Room, Kitchen - Gourmet, Kitchen - Island, Pantry, Primary Bath(s), Recessed Lighting, Bathroom - Soaking Tub, Bathroom - Tub Shower, Upgraded Countertops, Wainscotting, Walk-in Closet(s), Wet/Dry Bar, Window Treatments, Wood Floors
Hot Water Propane
Heating Forced Air
Cooling Ceiling Fan(s), Central A/C, Zoned
Fireplaces Number 5
Fireplaces Type Fireplace - Glass Doors, Gas/Propane, Mantel(s), Wood
Equipment Cooktop, Dishwasher, Disposal, Dryer, Exhaust Fan, Extra Refrigerator/Freezer, Microwave, Oven - Double, Refrigerator, Stainless Steel Appliances, Washer, Water Heater
Furnishings No
Fireplace Y
Appliance Cooktop, Dishwasher, Disposal, Dryer, Exhaust Fan, Extra Refrigerator/Freezer, Microwave, Oven - Double, Refrigerator, Stainless Steel Appliances, Washer, Water Heater
Heat Source Propane - Owned, Electric
Exterior
Exterior Feature Deck(s), Patio(s), Porch(es), Roof, Wrap Around
Parking Features Additional Storage Area, Garage - Side Entry, Garage Door Opener
Garage Spaces 3.0
Water Access N
Roof Type Architectural Shingle
Accessibility None
Porch Deck(s), Patio(s), Porch(es), Roof, Wrap Around
Attached Garage 3
Total Parking Spaces 3
Garage Y
Building
Story 3
Foundation Other
Sewer Private Septic Tank
Water Well
Architectural Style Colonial
Level or Stories 3
Additional Building Above Grade, Below Grade
New Construction N
Schools
School District Baltimore County Public Schools
Others
Pets Allowed Y
HOA Fee Include Common Area Maintenance
Senior Community No
Tax ID 04082200025092
Ownership Fee Simple
SqFt Source Assessor
Horse Property N
Special Listing Condition Standard
Pets Allowed No Pet Restrictions
Read Less
Want to know what your home might be worth? Contact us for a FREE valuation!

Our team is ready to help you sell your home for the highest possible price ASAP

Bought with Elizabeth Atwood • Krauss Real Property Brokerage






