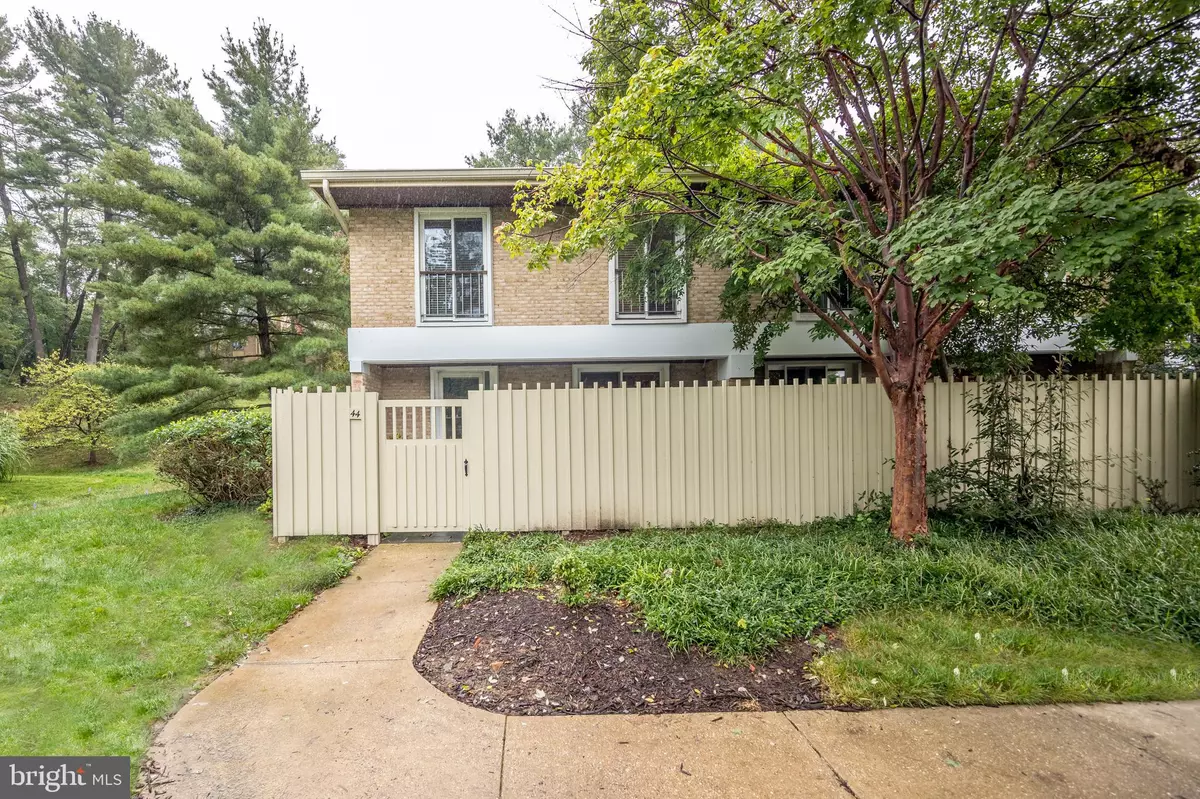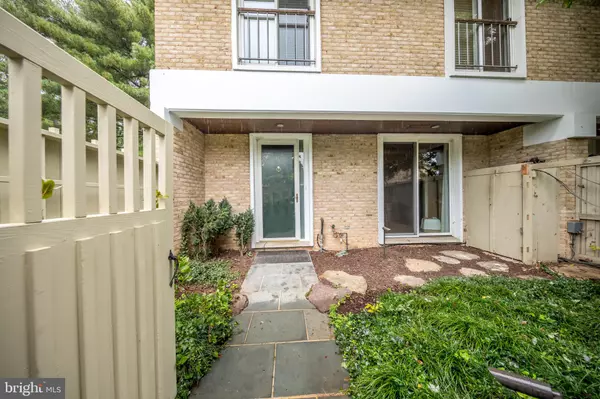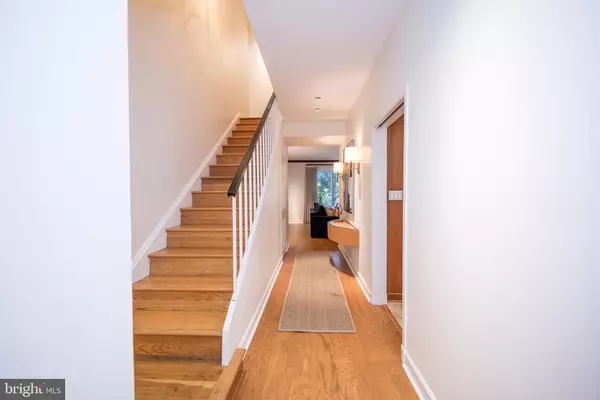$451,000
$449,900
0.2%For more information regarding the value of a property, please contact us for a free consultation.
44 OLMSTED GREEN CT Baltimore, MD 21210
3 Beds
3 Baths
1,900 SqFt
Key Details
Sold Price $451,000
Property Type Condo
Sub Type Condo/Co-op
Listing Status Sold
Purchase Type For Sale
Square Footage 1,900 sqft
Price per Sqft $237
Subdivision Cross Keys
MLS Listing ID MDBA2141380
Sold Date 11/08/24
Style Mid-Century Modern
Bedrooms 3
Full Baths 2
Half Baths 1
Condo Fees $675/mo
HOA Y/N N
Abv Grd Liv Area 1,900
Originating Board BRIGHT
Year Built 1973
Annual Tax Amount $9,225
Tax Year 2024
Property Description
Welcome to 44 Olmsted Green Court in The Village of Cross Keys. This mid-Century modern end-of- group brick townhome is very light filled with large sliding glass doors. The home maintains its mid-century feel while having been maintained and upgraded. These homes are highly sought after and do not frequently come on the market. The home has an enclosed front courtyard. The rear bluestone terrace is sheltered on three sides and includes a water feature with stone walls. The home has a wonderful gourmet kitchen with custom cherry cabinets and expansive granite countertops. The gourmet kitchen appliances include a Sub Zero refrigerator, Dacor gas cooktop, oven and exhaust hood, and a Bosch dishwasher. There is a bult in microwave and under cabinet lighting adds to the ambiance. It is completely open to the family/dining area that has a glass slider door to the front courtyard. The kitchen and the floors were replaced and upgraded to terrazzo by the current owners in the kitchen and family/dining area. The main floor and the second floor have recessed ceiling lighting throughout. One wall of the family/dining area includes a natural gas fireplace set in a slate surround with built ins on both sides. The flooring in the remainder of the first floors were replaced with wood at the same time. The half bath on the main floor was also recently updated by the current owners. The living room spans the entire width of the rear on the main level of the home and has double glass sliders that open onto a sheltered bluestone terrace with plantings with a stunning water fall feature with a sitting wall on two sides that provides a soothing sound. The stairs and second floor have hardwood floors and the primary bedroom floors were recently refinished by the current owners. The large primary bedroom is over the living room and also has double sliding doors that overlook the terrace. There is a expansive closet the covers the end wall of the bedroom. The primary bathroom has high-end finishes with marble floors and counter. There is a walk-in shower and a bidet toilet. The laundry is also set into an alcove in the primary bathroom. There is a second bathroom for the other two bedrooms. The additional two bedrooms also have sliding doors for ample light. One of the bedrooms is currently being used as an office. The living room, kitchen, family/dining area and primary bedroom are wired for sound with speaker wires terminating in a family/dining area cabinet. The main floor primary rooms are wired for sound as is the primary bedroom. The square footage and room dimensions are close approximates.
Location
State MD
County Baltimore City
Zoning R-6
Direction South
Rooms
Other Rooms Living Room, Dining Room, Primary Bedroom, Bedroom 2, Bedroom 3, Kitchen, Bathroom 2, Attic, Primary Bathroom
Interior
Interior Features Built-Ins, Combination Kitchen/Dining, Kitchen - Gourmet, Primary Bath(s), Recessed Lighting, Sound System, Upgraded Countertops, Window Treatments, Wood Floors, Attic
Hot Water Natural Gas
Heating Forced Air
Cooling Central A/C
Flooring Hardwood, Marble, Tile/Brick
Fireplaces Number 1
Fireplaces Type Gas/Propane
Equipment Built-In Microwave, Cooktop, Dishwasher, Disposal, Dryer - Front Loading, Exhaust Fan, Icemaker, Oven - Wall, Range Hood, Refrigerator, Washer - Front Loading
Furnishings No
Fireplace Y
Window Features Sliding,Screens
Appliance Built-In Microwave, Cooktop, Dishwasher, Disposal, Dryer - Front Loading, Exhaust Fan, Icemaker, Oven - Wall, Range Hood, Refrigerator, Washer - Front Loading
Heat Source Natural Gas
Laundry Upper Floor
Exterior
Garage Spaces 1.0
Parking On Site 1
Utilities Available Cable TV Available, Electric Available, Natural Gas Available, Sewer Available, Water Available
Amenities Available Gated Community, Jog/Walk Path, Pool - Outdoor, Reserved/Assigned Parking
Water Access N
View Garden/Lawn
Roof Type Shingle
Accessibility 2+ Access Exits, Doors - Swing In
Total Parking Spaces 1
Garage N
Building
Story 2
Foundation Slab
Sewer Public Sewer
Water Public
Architectural Style Mid-Century Modern
Level or Stories 2
Additional Building Above Grade, Below Grade
Structure Type Dry Wall
New Construction N
Schools
School District Baltimore City Public Schools
Others
Pets Allowed Y
HOA Fee Include Ext Bldg Maint,Lawn Maintenance,Management,Pool(s),Reserve Funds,Road Maintenance,Security Gate,Snow Removal,Trash,Water,Other
Senior Community No
Tax ID 0327164778E094
Ownership Condominium
Acceptable Financing Cash, Conventional, FHA, VA
Listing Terms Cash, Conventional, FHA, VA
Financing Cash,Conventional,FHA,VA
Special Listing Condition Standard
Pets Allowed No Pet Restrictions
Read Less
Want to know what your home might be worth? Contact us for a FREE valuation!

Our team is ready to help you sell your home for the highest possible price ASAP

Bought with Daniel G Motz • Berkshire Hathaway HomeServices Homesale Realty






