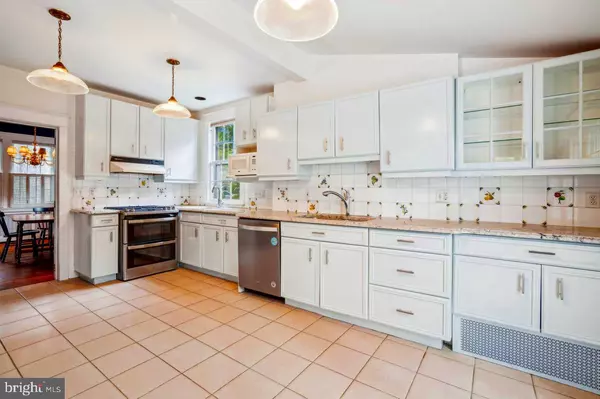$705,000
$700,000
0.7%For more information regarding the value of a property, please contact us for a free consultation.
6605 44TH AVE University Park, MD 20782
4 Beds
2 Baths
1,694 SqFt
Key Details
Sold Price $705,000
Property Type Single Family Home
Sub Type Detached
Listing Status Sold
Purchase Type For Sale
Square Footage 1,694 sqft
Price per Sqft $416
Subdivision University Park
MLS Listing ID MDPG2127156
Sold Date 11/08/24
Style Colonial
Bedrooms 4
Full Baths 2
HOA Y/N N
Abv Grd Liv Area 1,694
Originating Board BRIGHT
Year Built 1927
Annual Tax Amount $9,144
Tax Year 2024
Lot Size 8,960 Sqft
Acres 0.21
Property Description
6605 44th Ave. is a well maintained, freshly painted, four bedroom 2 bath Colonial home in the heart of Hyattsville , University Park area. This charming home, built in 1927, has a traditional floor plan which means large rooms with a nice flow! Wood floors throughout! Enter into a living room with a cozy fireplace . Living room also has a French door which leads to a screened in side porch which is Perfect for enjoying morning tea or evening cocktails. There is a large, separate dining room and a nice sized kitchen. Kitchen has Double French doors that lead to a lovely back yard which means lots of natural light. Kitchen has plenty of food prep space, high ceilings and stainless steel appliances. Primary bedroom with an En-suite bath on the main floor. Upstairs you will find three bedrooms and a full bath. Basement is huge with plenty of storage. A one car garage is located at the end of the long driveway. Parking for 3 or more cars! Backyard boasts stately mature trees and plenty of privacy. The location is convenient as it is only one mile from the University of Maryland campus, and close to many shops and popular grocery stores including Whole Foods . Nearby attractions include the Hyattsville Arts District. Open house on October 20th, 12 - 3, Seller will review all offers on Tuesday, October 22nd.
Location
State MD
County Prince Georges
Zoning RSF65
Direction West
Rooms
Basement Connecting Stairway, Interior Access, Outside Entrance, Poured Concrete, Unfinished
Main Level Bedrooms 1
Interior
Interior Features Ceiling Fan(s), Entry Level Bedroom, Floor Plan - Traditional, Formal/Separate Dining Room, Kitchen - Table Space, Wood Floors, Upgraded Countertops
Hot Water Natural Gas
Heating Radiator
Cooling Central A/C, Multi Units
Flooring Hardwood, Tile/Brick
Fireplaces Number 1
Fireplaces Type Screen
Equipment Dishwasher, Disposal, Dryer, Microwave, Oven/Range - Gas, Refrigerator, Stainless Steel Appliances
Furnishings No
Fireplace Y
Window Features Double Hung,Storm,Wood Frame
Appliance Dishwasher, Disposal, Dryer, Microwave, Oven/Range - Gas, Refrigerator, Stainless Steel Appliances
Heat Source Natural Gas
Laundry Basement
Exterior
Exterior Feature Porch(es), Screened
Garage Garage Door Opener, Garage - Front Entry
Garage Spaces 1.0
Waterfront N
Water Access N
View Other
Roof Type Shingle
Accessibility Other
Porch Porch(es), Screened
Total Parking Spaces 1
Garage Y
Building
Lot Description Front Yard, Level, Partly Wooded, Rear Yard, SideYard(s)
Story 3
Foundation Slab
Sewer Public Sewer
Water Public
Architectural Style Colonial
Level or Stories 3
Additional Building Above Grade, Below Grade
Structure Type Dry Wall,Plaster Walls
New Construction N
Schools
School District Prince George'S County Public Schools
Others
Senior Community No
Tax ID 17192162261
Ownership Fee Simple
SqFt Source Assessor
Acceptable Financing Cash, Conventional, FHA, VA
Horse Property N
Listing Terms Cash, Conventional, FHA, VA
Financing Cash,Conventional,FHA,VA
Special Listing Condition Standard
Read Less
Want to know what your home might be worth? Contact us for a FREE valuation!

Our team is ready to help you sell your home for the highest possible price ASAP

Bought with Richard Michael Morrison • Long & Foster Real Estate, Inc.






