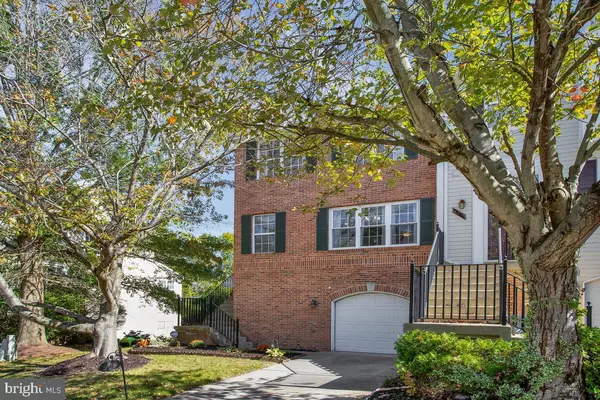$441,000
$430,000
2.6%For more information regarding the value of a property, please contact us for a free consultation.
909 POSTWICK PL Bowie, MD 20716
3 Beds
4 Baths
2,296 SqFt
Key Details
Sold Price $441,000
Property Type Townhouse
Sub Type End of Row/Townhouse
Listing Status Sold
Purchase Type For Sale
Square Footage 2,296 sqft
Price per Sqft $192
Subdivision Ternberry
MLS Listing ID MDPG2128960
Sold Date 11/12/24
Style Traditional
Bedrooms 3
Full Baths 2
Half Baths 2
HOA Fees $46/mo
HOA Y/N Y
Abv Grd Liv Area 1,596
Originating Board BRIGHT
Year Built 1996
Annual Tax Amount $6,212
Tax Year 2024
Lot Size 3,060 Sqft
Acres 0.07
Property Description
**1 year home warranty offered** This large end unit brick front home is full of natural light. The main foyer is an open 3 story stairwell. Take time to notice the oversized foyer window that offers huge amounts of natural light to the main floor and upstairs common area. The large kitchen has plenty of room for preparing meals and entertain with the dining area immediately adjacent. You will have plenty of room with the large living room and extra bump out to the rear with the full width deck out the back door. If you still need some more room, head to the lower level, which is ground level, and enjoy the open basement that leads out to the full paved patio. If you like to relax by the glow of a warm fire, you can take your pick on which floor as there is a fireplace on the lower level and in the main living area. Retire upstairs to the owners suite with full walk-in closet and adjacent bathroom with full sized shower/tub. When you call it a night, enjoy your peace and quiet as the other two bedrooms upstairs have the main hallway bath. Easy access to Rte 301 and Central Ave. Buyer to verify square footage, measurements, and room details.
Location
State MD
County Prince Georges
Zoning LCD
Direction North
Rooms
Basement Walkout Level, Garage Access, Fully Finished
Interior
Hot Water Natural Gas
Heating Forced Air
Cooling Central A/C, Heat Pump(s)
Fireplaces Number 1
Equipment Stainless Steel Appliances, Oven/Range - Gas, Refrigerator, Dishwasher, Built-In Microwave
Fireplace Y
Appliance Stainless Steel Appliances, Oven/Range - Gas, Refrigerator, Dishwasher, Built-In Microwave
Heat Source Natural Gas
Exterior
Parking Features Garage - Front Entry
Garage Spaces 3.0
Water Access N
Roof Type Shingle
Accessibility None
Attached Garage 1
Total Parking Spaces 3
Garage Y
Building
Story 3
Foundation Slab
Sewer Public Sewer
Water Public
Architectural Style Traditional
Level or Stories 3
Additional Building Above Grade, Below Grade
New Construction N
Schools
Elementary Schools Pointer Ridge
Middle Schools Benjamin Tasker
High Schools Bowie
School District Prince George'S County Public Schools
Others
Senior Community No
Tax ID 17070807768
Ownership Fee Simple
SqFt Source Assessor
Special Listing Condition Standard
Read Less
Want to know what your home might be worth? Contact us for a FREE valuation!

Our team is ready to help you sell your home for the highest possible price ASAP

Bought with Non Subscribing Member • Non Subscribing Office





