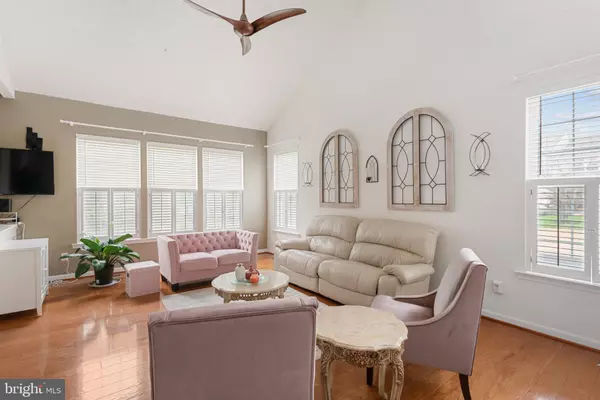$490,000
$514,990
4.9%For more information regarding the value of a property, please contact us for a free consultation.
216 COLGATE DR Forest Hill, MD 21050
4 Beds
4 Baths
3,021 SqFt
Key Details
Sold Price $490,000
Property Type Townhouse
Sub Type End of Row/Townhouse
Listing Status Sold
Purchase Type For Sale
Square Footage 3,021 sqft
Price per Sqft $162
Subdivision Deer Spring
MLS Listing ID MDHR2036334
Sold Date 11/13/24
Style Colonial
Bedrooms 4
Full Baths 3
Half Baths 1
HOA Fees $90/mo
HOA Y/N Y
Abv Grd Liv Area 1,957
Originating Board BRIGHT
Year Built 2002
Annual Tax Amount $3,471
Tax Year 2024
Lot Size 5,072 Sqft
Acres 0.12
Property Description
This stunning end-of-group townhome offers over 3,000 square feet of thoughtfully designed living space, featuring 4 spacious bedrooms and 3.5 fully remodeled bathrooms. The open floor plan welcomes abundant natural light, accentuated by high ceilings and elegant finishes throughout. The main level includes a luxurious primary bedroom with an en-suite bathroom that has been tastefully updated with marble floors and granite countertops. Gleaming hardwood floors flow through the living room, while the kitchen impresses with stainless steel appliances, ample cabinet space, and plantation shutters for a touch of elegance.
The fully finished walk-out basement offers additional living space, complete with stylish LVP flooring, a fourth bedroom with an en-suite bathroom, and a convenient barn door for added privacy. The basement also houses a laundry area, with hook-ups available on both levels for added flexibility.
Upstairs, two generously sized bedrooms share a recently renovated bathroom, and LVP flooring replaces all carpet for easy maintenance. The enclosed, screened porch in the backyard provides a peaceful retreat, perfect for relaxing or entertaining, while the fenced yard offers privacy and a scenic view of the woods.
Additional features include a new 50-year roof, modern lighting fixtures, ample storage and closet space, and fresh paint throughout. The townhome is located in a welcoming neighborhood with a top-rated school district and is within walking distance of local shops, restaurants, and medical offices. With its proximity to downtown Bel Air—just a 7-minute drive away—this home offers both convenience and tranquility, making it the perfect blend of comfort and luxury.
Location
State MD
County Harford
Zoning R2COS
Rooms
Basement Fully Finished
Main Level Bedrooms 1
Interior
Interior Features Bathroom - Stall Shower, Carpet, Ceiling Fan(s), Floor Plan - Open, Pantry, Primary Bath(s), Recessed Lighting, Upgraded Countertops, Wood Floors
Hot Water Natural Gas
Heating Programmable Thermostat, Forced Air
Cooling Central A/C
Equipment Built-In Microwave, Dishwasher, Disposal, Dryer, Oven/Range - Electric, Refrigerator, Stainless Steel Appliances, Washer
Fireplace N
Appliance Built-In Microwave, Dishwasher, Disposal, Dryer, Oven/Range - Electric, Refrigerator, Stainless Steel Appliances, Washer
Heat Source Natural Gas
Exterior
Exterior Feature Screened, Patio(s)
Parking Features Covered Parking
Garage Spaces 1.0
Water Access N
Accessibility None
Porch Screened, Patio(s)
Attached Garage 1
Total Parking Spaces 1
Garage Y
Building
Story 3
Foundation Other
Sewer Public Sewer
Water Public
Architectural Style Colonial
Level or Stories 3
Additional Building Above Grade, Below Grade
New Construction N
Schools
School District Harford County Public Schools
Others
HOA Fee Include Lawn Maintenance,Trash
Senior Community No
Tax ID 1303343812
Ownership Fee Simple
SqFt Source Estimated
Special Listing Condition Standard
Read Less
Want to know what your home might be worth? Contact us for a FREE valuation!

Our team is ready to help you sell your home for the highest possible price ASAP

Bought with Denise M Diana • Weichert, Realtors - Diana Realty






