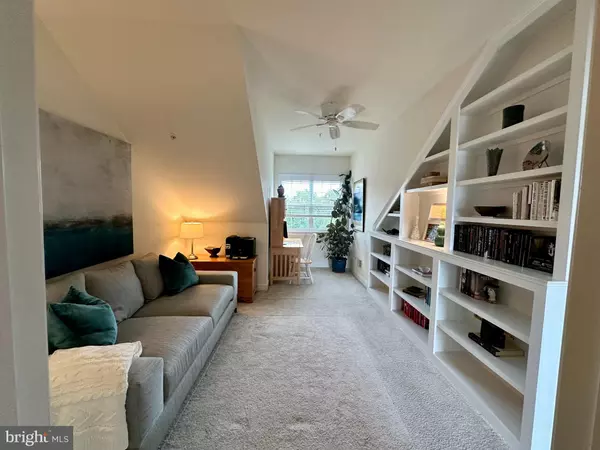$1,060,000
$1,050,000
1.0%For more information regarding the value of a property, please contact us for a free consultation.
4343 N PERSHING DR Arlington, VA 22203
3 Beds
4 Baths
1,686 SqFt
Key Details
Sold Price $1,060,000
Property Type Townhouse
Sub Type Interior Row/Townhouse
Listing Status Sold
Purchase Type For Sale
Square Footage 1,686 sqft
Price per Sqft $628
Subdivision Buckingham Commons
MLS Listing ID VAAR2049032
Sold Date 11/13/24
Style Colonial
Bedrooms 3
Full Baths 3
Half Baths 1
HOA Fees $180/mo
HOA Y/N Y
Abv Grd Liv Area 1,686
Originating Board BRIGHT
Year Built 2014
Annual Tax Amount $10,195
Tax Year 2024
Lot Size 761 Sqft
Acres 0.02
Property Sub-Type Interior Row/Townhouse
Property Description
Welcome to this exceptional home in the heart of Arlington, where luxury meets urban convenience. This Federal Style four-level townhouse features an open floor plan, high ceilings, rich hardwoods and floor to ceiling windows. The chef's kitchen stands out with stainless steel appliances, granite countertops, and a large island. The adjoining dining area provides ample room for a large table and is perfect for hosting. A light and bright family room is complemented by beautiful custom built-in bookshelves and Roman shades.
The second floor offers a primary suite with an extended walk-in closet and an en-suite bathroom-complete with a double vanity, walk-in shower and separate water closet. A second bedroom with an additional en-suite bathroom and walk-in closet, as well as a conveniently located stackable washer/dryer, completes this level.
The top floor provides a versatile third bedroom and flex space with an en-suite bathroom, additional custom bookcase and access to a rooftop terrace. Enjoy the private outdoor space with a natural gas hookup, perfect for grilling, relaxing or entertaining friends and family.
This home is equipped with a tandem two-car garage, providing ample space for parking and storage, as well as dual-zone heating and cooling for year-round comfort. Located less than a mile from the Ballston Metro, this home is near Ballston Quarter's shops and dining. Easy access to major commuting routes and close proximity to key areas like the Rosslyn-Ballston business corridor, the Pentagon, and Washington D.C.
Location
State VA
County Arlington
Zoning RA8-18
Interior
Hot Water Natural Gas
Heating Central
Cooling Central A/C
Fireplace N
Heat Source Natural Gas
Laundry Upper Floor
Exterior
Parking Features Garage - Rear Entry, Garage Door Opener
Garage Spaces 2.0
Water Access N
Accessibility None
Attached Garage 2
Total Parking Spaces 2
Garage Y
Building
Story 4
Foundation Concrete Perimeter
Sewer Public Sewer
Water Public
Architectural Style Colonial
Level or Stories 4
Additional Building Above Grade, Below Grade
New Construction N
Schools
School District Arlington County Public Schools
Others
HOA Fee Include Common Area Maintenance,Trash
Senior Community No
Tax ID 20-024-308
Ownership Fee Simple
SqFt Source Assessor
Special Listing Condition Standard
Read Less
Want to know what your home might be worth? Contact us for a FREE valuation!

Our team is ready to help you sell your home for the highest possible price ASAP

Bought with Thomas R Cauley • River City Elite Properties, LLC





