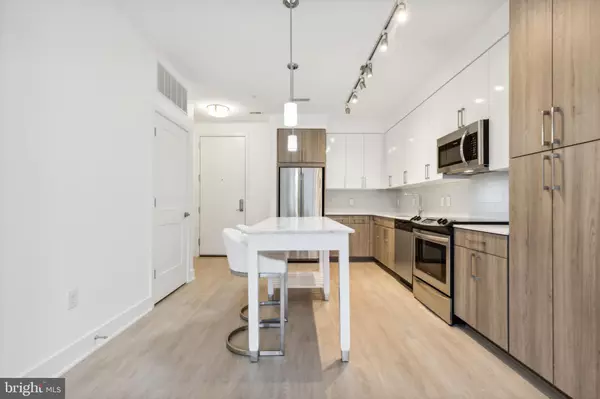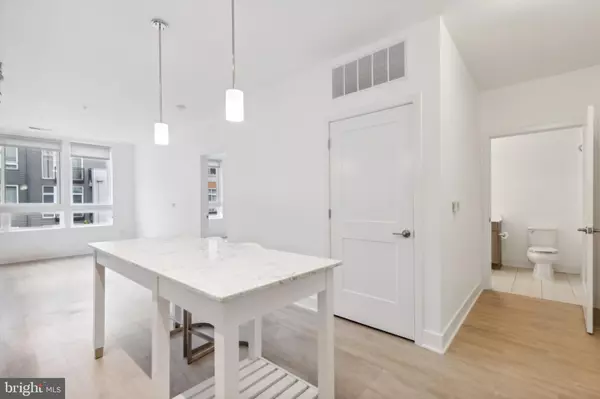$365,000
$355,000
2.8%For more information regarding the value of a property, please contact us for a free consultation.
145 RIVERHAVEN DR #458 Oxon Hill, MD 20745
1 Bed
1 Bath
736 SqFt
Key Details
Sold Price $365,000
Property Type Condo
Sub Type Condo/Co-op
Listing Status Sold
Purchase Type For Sale
Square Footage 736 sqft
Price per Sqft $495
Subdivision National Harbor
MLS Listing ID MDPG2127692
Sold Date 11/15/24
Style Traditional
Bedrooms 1
Full Baths 1
Condo Fees $503/mo
HOA Y/N N
Abv Grd Liv Area 736
Originating Board BRIGHT
Year Built 2018
Annual Tax Amount $5,052
Tax Year 2024
Property Description
Discover contemporary luxury in this stunning condo located within the highly desirable Haven Condominium community. This 1-bedroom, 1-bathroom residence, perfectly positioned on the sought-after fourth floor with a south-facing view, is drenched in natural light, offering a warm and tranquil setting. The gourmet kitchen is a chef's dream, featuring premium Kitchen Aid appliances, sleek quartz countertops, custom two-tone cabinetry, and stylish designer lighting. For added convenience, a spacious walk-in closet offers plenty of storage space. The Haven provides an unmatched lifestyle with over 15,000 square feet of amenities to enjoy. Cool off in the outdoor pool, stay active in the fully-equipped fitness center and yoga studio, or relax in the resident lounge, complete with a billiards table. Pet owners will appreciate the on-site pet spa, while additional perks include bike storage and much more. Ideally located, this residence serves as the perfect hub for exploring. Just minutes away from Old Town Alexandria’s historic charm and the vibrant attractions of Washington DC, adventure is always within reach. Plus, the nearby National Harbor offers a variety of dining, shopping, and entertainment experiences. Welcome to Unit 458, where luxury, comfort, and convenience combine to create the perfect home.
Location
State MD
County Prince Georges
Zoning R
Rooms
Other Rooms Living Room, Primary Bedroom, Kitchen, Foyer, Bathroom 1
Main Level Bedrooms 1
Interior
Interior Features Combination Dining/Living, Elevator, Floor Plan - Open
Hot Water Electric
Heating Central
Cooling Central A/C
Equipment Dishwasher, Dryer, Microwave, Refrigerator, Washer
Fireplace N
Appliance Dishwasher, Dryer, Microwave, Refrigerator, Washer
Heat Source Electric
Laundry Dryer In Unit, Washer In Unit
Exterior
Exterior Feature Patio(s), Terrace
Parking Features Covered Parking, Garage - Side Entry, Inside Access
Garage Spaces 1.0
Parking On Site 1
Amenities Available Billiard Room, Community Center, Elevator, Exercise Room, Fitness Center, Party Room, Pool - Outdoor, Security, Swimming Pool
Water Access N
Accessibility Elevator
Porch Patio(s), Terrace
Attached Garage 1
Total Parking Spaces 1
Garage Y
Building
Story 1
Unit Features Mid-Rise 5 - 8 Floors
Sewer Public Sewer
Water Public
Architectural Style Traditional
Level or Stories 1
Additional Building Above Grade, Below Grade
Structure Type 9'+ Ceilings
New Construction N
Schools
School District Prince George'S County Public Schools
Others
Pets Allowed Y
HOA Fee Include Custodial Services Maintenance,Ext Bldg Maint,Insurance,Management,Reserve Funds,Sewer,Snow Removal,Trash
Senior Community No
Tax ID 17125622978
Ownership Condominium
Security Features Exterior Cameras,Intercom,Resident Manager,Sprinkler System - Indoor
Special Listing Condition Standard
Pets Allowed No Pet Restrictions
Read Less
Want to know what your home might be worth? Contact us for a FREE valuation!

Our team is ready to help you sell your home for the highest possible price ASAP

Bought with Rochelle A Nash • Coldwell Banker Realty






