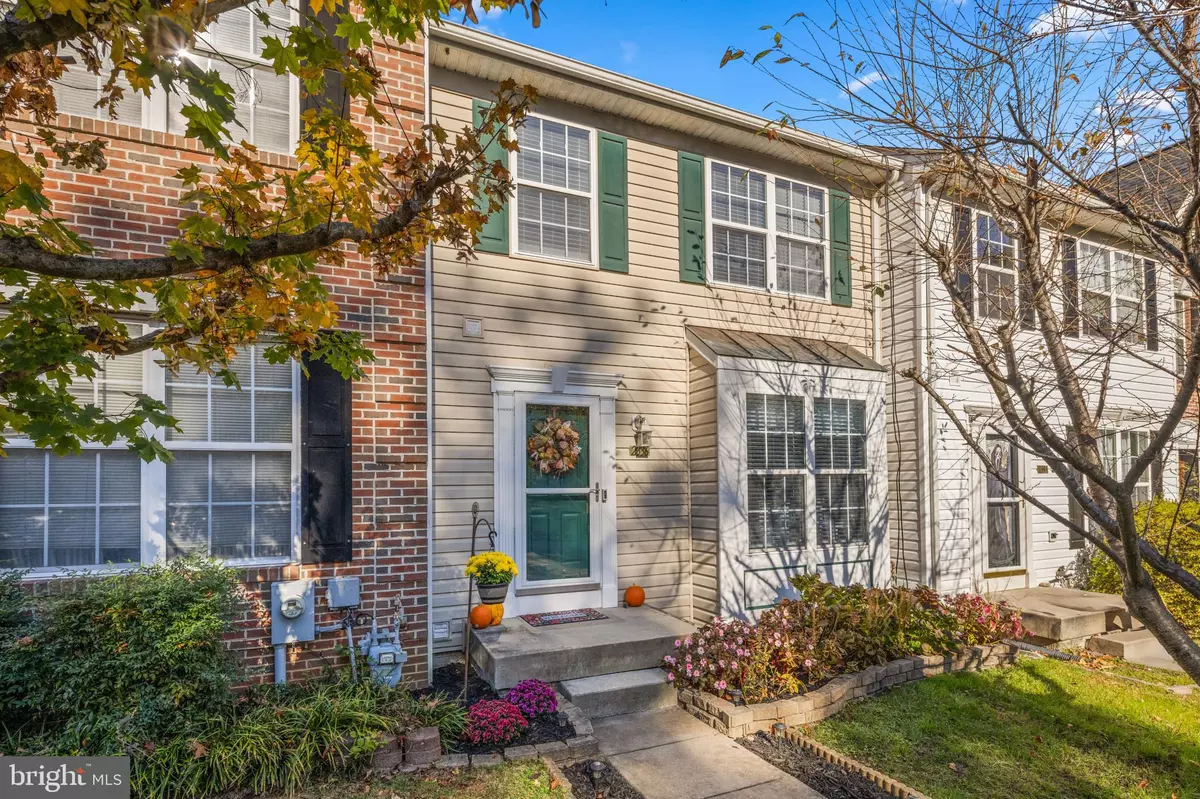$365,000
$355,000
2.8%For more information regarding the value of a property, please contact us for a free consultation.
2336 KATELAND CT Abingdon, MD 21009
3 Beds
4 Baths
2,227 SqFt
Key Details
Sold Price $365,000
Property Type Townhouse
Sub Type Interior Row/Townhouse
Listing Status Sold
Purchase Type For Sale
Square Footage 2,227 sqft
Price per Sqft $163
Subdivision Winters Run Manor
MLS Listing ID MDHR2036938
Sold Date 11/15/24
Style Colonial
Bedrooms 3
Full Baths 3
Half Baths 1
HOA Fees $80/mo
HOA Y/N Y
Abv Grd Liv Area 1,622
Originating Board BRIGHT
Year Built 2002
Annual Tax Amount $2,931
Tax Year 2024
Lot Size 2,000 Sqft
Acres 0.05
Property Description
Multiple offers-All offers are due by 12:00PM Sunday, October 27, 2024
Fantastic View! Beautifully Maintained XL Inside of Group Townhouse on Dead End Street backing to a pond and trees. 3/4BR, 3.5 BA Updated Townhouse with Walkout Basement. Enter into a spacious foyer with a large coat closet, half bath, and room for a table. The 2018 fully updated kitchen features granite countertops, mosaic tile backsplash, SS Whirlpool Appliances, a coffee bar, and a pass-through to the dining room. The two large windows create an ideal spot for a bar table in the kitchen. The dining area features decorative paintings bordered by picture-frame moldings and a gas fireplace with a wooden mantel. The large living room features two windows overlooking the pond and woods, and sliding doors with built-in blinds lead to the deck with stairs to the backyard. On the second floor, there is a spacious primary bedroom suite featuring vaulted ceilings, three windows, and a generously sized bathroom with a soaking tub and a glass shower enclosure. The walk-in closet has enough space for all the clothes you could ever need. Other pluses feature two extra bedrooms and a full bathroom, providing ample space for family or guests. The fully finished basement is a walk-out level and features a kitchenette or wet bar area, full bath, and a potential fourth bedroom or office. The laundry area features a recent Whirlpool Washer/Dryer, a Goodman gas HVAC from 2016, and a 50 Gal Gas State Select Water Heater 2021. Other recent updates include the second-floor carpets 2020, first- floor slider 2023, LL slider 2019, and kitchen remodel in 2018. This delightful home occupies an elevated lot on a quiet, dead-end street, in the back of the neighborhood, with access to the local favorite, Winter Run Creek Trail! The freezer and refrigerator in the LL kitchenette convey, along with the pool table AND bookshelves in the LR.
Location
State MD
County Harford
Zoning R
Rooms
Other Rooms Living Room, Dining Room, Primary Bedroom, Bedroom 2, Bedroom 3, Kitchen, Den, Foyer, Laundry, Recreation Room, Primary Bathroom, Full Bath
Basement Daylight, Partial, Fully Finished, Interior Access, Rear Entrance, Sump Pump, Walkout Level, Windows
Interior
Interior Features Bathroom - Soaking Tub, Breakfast Area, Carpet, Ceiling Fan(s), Combination Dining/Living, Floor Plan - Open, Kitchen - Eat-In, Kitchenette, Primary Bath(s), Recessed Lighting, Upgraded Countertops, Walk-in Closet(s), Wood Floors
Hot Water Natural Gas
Heating Forced Air
Cooling Central A/C
Flooring Carpet, Hardwood, Laminated, Vinyl
Fireplaces Number 1
Fireplaces Type Gas/Propane
Equipment Built-In Microwave, Built-In Range, Dishwasher, Disposal, Dryer, Oven/Range - Electric, Refrigerator, Washer, Water Heater
Fireplace Y
Appliance Built-In Microwave, Built-In Range, Dishwasher, Disposal, Dryer, Oven/Range - Electric, Refrigerator, Washer, Water Heater
Heat Source Natural Gas
Laundry Basement
Exterior
Exterior Feature Deck(s), Patio(s)
Utilities Available Cable TV Available
Amenities Available Common Grounds, Tot Lots/Playground
Water Access N
View Pond, Trees/Woods
Roof Type Asphalt
Accessibility None
Porch Deck(s), Patio(s)
Garage N
Building
Story 3
Foundation Block
Sewer Public Sewer
Water Public
Architectural Style Colonial
Level or Stories 3
Additional Building Above Grade, Below Grade
Structure Type Dry Wall,Vaulted Ceilings
New Construction N
Schools
Elementary Schools Abingdon
Middle Schools Edgewood
High Schools Edgewood
School District Harford County Public Schools
Others
HOA Fee Include Road Maintenance,Snow Removal,Trash
Senior Community No
Tax ID 1301287044
Ownership Fee Simple
SqFt Source Assessor
Acceptable Financing Cash, FHA, VA, Conventional
Listing Terms Cash, FHA, VA, Conventional
Financing Cash,FHA,VA,Conventional
Special Listing Condition Standard
Read Less
Want to know what your home might be worth? Contact us for a FREE valuation!

Our team is ready to help you sell your home for the highest possible price ASAP

Bought with Danielle L DeLuca • Garceau Realty






