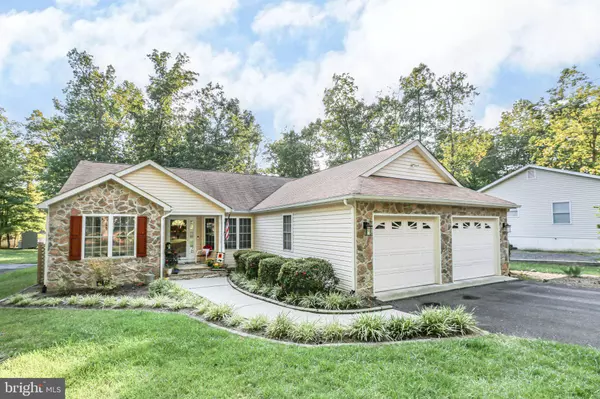$418,000
$425,000
1.6%For more information regarding the value of a property, please contact us for a free consultation.
112 MONTICELLO CIR Locust Grove, VA 22508
3 Beds
2 Baths
1,686 SqFt
Key Details
Sold Price $418,000
Property Type Single Family Home
Sub Type Detached
Listing Status Sold
Purchase Type For Sale
Square Footage 1,686 sqft
Price per Sqft $247
Subdivision Lake Of The Woods
MLS Listing ID VAOR2008020
Sold Date 11/15/24
Style Ranch/Rambler
Bedrooms 3
Full Baths 2
HOA Fees $172/ann
HOA Y/N Y
Abv Grd Liv Area 1,686
Originating Board BRIGHT
Year Built 2002
Annual Tax Amount $241,700
Tax Year 2022
Lot Size 0.340 Acres
Acres 0.34
Property Description
Welcome to 112 Monticello Circle, located in the prestigious gated community of Lake of the Woods!
Enjoy resort-style living year-round with an array of incredible amenities, including a fitness center, golf club, equestrian center, tennis and pickleball courts, swimming pools, marinas, and more. Whether you’re boating, hiking, or enjoying community activities, there’s something for everyone.
This beautifully maintained home features an open floor plan and a stunning stone fireplace in the family room. Recent upgrades include luxury vinyl plank flooring, new carpet, and refreshed granite countertops in the kitchen. The spacious split-bedroom layout offers comfort and privacy for family or guests.
Step outside to your private rear deck—a perfect spot to enjoy a peaceful morning coffee or a relaxing evening with a glass of wine.
Don’t miss your chance to own this charming, updated home in a community that feels like a vacation every day!
Location
State VA
County Orange
Zoning R3
Rooms
Other Rooms Primary Bedroom, Bedroom 2, Bedroom 3, Kitchen, Family Room, Laundry, Bathroom 2, Primary Bathroom
Main Level Bedrooms 3
Interior
Interior Features Breakfast Area, Carpet, Ceiling Fan(s), Combination Dining/Living, Entry Level Bedroom, Family Room Off Kitchen, Floor Plan - Open, Kitchen - Eat-In, Kitchen - Table Space, Bathroom - Soaking Tub, Bathroom - Stall Shower, Walk-in Closet(s), Wood Floors
Hot Water Electric
Heating Heat Pump(s)
Cooling Central A/C
Flooring Carpet, Luxury Vinyl Plank
Fireplaces Number 1
Fireplaces Type Corner, Gas/Propane, Mantel(s), Stone
Equipment Built-In Microwave, Dishwasher, Disposal, Dryer, Icemaker, Oven/Range - Electric, Refrigerator, Washer, Water Heater
Fireplace Y
Appliance Built-In Microwave, Dishwasher, Disposal, Dryer, Icemaker, Oven/Range - Electric, Refrigerator, Washer, Water Heater
Heat Source Electric
Laundry Main Floor
Exterior
Parking Features Garage - Front Entry, Garage Door Opener, Inside Access
Garage Spaces 2.0
Utilities Available Cable TV Available, Propane
Amenities Available Bar/Lounge, Beach, Boat Ramp, Boat Dock/Slip, Club House, Common Grounds, Community Center, Fitness Center, Gated Community, Golf Course, Golf Course Membership Available, Jog/Walk Path, Lake, Party Room, Picnic Area, Pier/Dock, Pool - Outdoor, Riding/Stables, Security, Swimming Pool, Tennis Courts, Tot Lots/Playground, Water/Lake Privileges, Baseball Field, Basketball Courts
Water Access N
Accessibility None
Attached Garage 2
Total Parking Spaces 2
Garage Y
Building
Story 1
Foundation Crawl Space
Sewer Public Sewer
Water Public
Architectural Style Ranch/Rambler
Level or Stories 1
Additional Building Above Grade, Below Grade
New Construction N
Schools
School District Orange County Public Schools
Others
HOA Fee Include Common Area Maintenance,Management,Pool(s),Road Maintenance,Security Gate,Snow Removal
Senior Community No
Tax ID 012A0000501370
Ownership Fee Simple
SqFt Source Estimated
Horse Property Y
Horse Feature Horse Trails, Riding Ring, Stable(s), Arena
Special Listing Condition Standard
Read Less
Want to know what your home might be worth? Contact us for a FREE valuation!

Our team is ready to help you sell your home for the highest possible price ASAP

Bought with Danielle S Feder • Pearson Smith Realty, LLC






