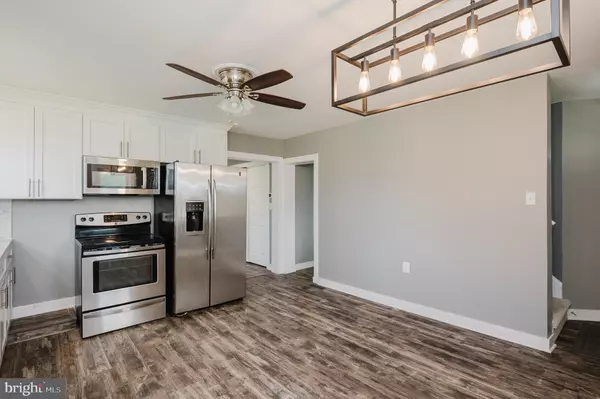$575,000
$575,000
For more information regarding the value of a property, please contact us for a free consultation.
1222 CHROME HILL RD Jarrettsville, MD 21084
4 Beds
2 Baths
1,728 SqFt
Key Details
Sold Price $575,000
Property Type Single Family Home
Sub Type Detached
Listing Status Sold
Purchase Type For Sale
Square Footage 1,728 sqft
Price per Sqft $332
Subdivision Jarrettsville
MLS Listing ID MDHR2035536
Sold Date 11/15/24
Style Farmhouse/National Folk
Bedrooms 4
Full Baths 2
HOA Y/N N
Abv Grd Liv Area 1,728
Originating Board BRIGHT
Year Built 1920
Annual Tax Amount $2,823
Tax Year 2024
Lot Size 5.120 Acres
Acres 5.12
Property Description
Step into this charming and thoughtfully updated 4-bedroom, 2-bathroom 1920s farmhouse in the heart of Jarrettsville, set on a serene 5-acre lot with views of rolling hills and open skies. As you approach, the inviting front porch immediately draws you in, offering the perfect spot to sip your morning coffee while taking in the peaceful rural landscape that surrounds you. Inside, the main level greets you with a seamless flow of laminate flooring throughout. The spacious kitchen features sleek stainless steel appliances, granite countertops, and a stylish backsplash that makes meal prep both functional and enjoyable. With ample counter space and table seating, this kitchen is perfect for casual meals or preparing for larger gatherings. Adjacent to the kitchen is the sunlit living room, complete with recessed lighting, a cozy wood-burning fireplace, and a bay window that frames the scenic outdoor views. The first-floor bedroom is a versatile space, ideal for guests or as a home office, while the sunroom, with its durable concrete flooring and ceiling fan, serves as the perfect retreat to enjoy a book or watch the seasons change. A full bath on this level, beautifully tiled with a walk-in shower, completes the main floor’s offerings. Upstairs, you’ll find three additional bedrooms, each with comfortable carpeting and ceiling fans for added comfort. The full bath on this level includes a tile surround and a convenient tub-shower combo, offering practicality with classic charm. The lower level remains unfinished, providing a blank canvas for storage or future expansion. With its concrete flooring and storage room, this space is ready for your personal touch, whether you envision a workshop, gym, or additional living area. Beyond the home, the location couldn’t be more perfect for those who appreciate the beauty of nature and a tight-knit community. Nearby outdoor treasures like Stoneywood Nature Center, Rock Ridge Picnic Area, and Rock State Park offer endless opportunities for hiking, fishing, and exploring. When you're ready to relax, you’re just minutes from local favorites like Jarrettsville Creamery, J'ville Grill, Harford Vineyard, and Falling Branch Brewery, all contributing to the inviting rural lifestyle Jarrettsville is known for. This farmhouse is more than just a home—it's a lifestyle waiting to be lived. Don’t miss your chance to experience it in person and discover all that this property and community have to offer!
Location
State MD
County Harford
Zoning AG
Rooms
Other Rooms Living Room, Bedroom 2, Bedroom 3, Bedroom 4, Kitchen, Basement, Bedroom 1, Sun/Florida Room, Storage Room, Full Bath
Basement Full, Unfinished, Walkout Stairs, Connecting Stairway, Daylight, Partial, Interior Access, Outside Entrance, Shelving, Windows
Main Level Bedrooms 1
Interior
Interior Features Attic, Carpet, Ceiling Fan(s), Combination Dining/Living, Entry Level Bedroom, Recessed Lighting, Upgraded Countertops, Stove - Wood, Bathroom - Tub Shower, Bathroom - Walk-In Shower, Combination Kitchen/Dining, Dining Area, Floor Plan - Traditional, Kitchen - Eat-In, Kitchen - Gourmet, Kitchen - Table Space, Window Treatments
Hot Water Electric
Heating Heat Pump(s)
Cooling Central A/C, Ceiling Fan(s)
Flooring Laminated, Carpet, Partially Carpeted, Concrete, Ceramic Tile, Tile/Brick
Fireplaces Number 1
Fireplaces Type Wood, Mantel(s)
Equipment Refrigerator, Oven/Range - Electric, Dishwasher, Dryer, Microwave, Stainless Steel Appliances, Washer, Freezer, Icemaker, Water Heater
Furnishings No
Fireplace Y
Window Features Double Pane,Bay/Bow
Appliance Refrigerator, Oven/Range - Electric, Dishwasher, Dryer, Microwave, Stainless Steel Appliances, Washer, Freezer, Icemaker, Water Heater
Heat Source Electric
Laundry Main Floor
Exterior
Exterior Feature Porch(es)
Garage Spaces 4.0
Water Access N
View Garden/Lawn, Street, Panoramic, Scenic Vista, Trees/Woods
Roof Type Asphalt,Shingle
Street Surface Black Top
Accessibility None
Porch Porch(es)
Road Frontage City/County
Total Parking Spaces 4
Garage N
Building
Lot Description Front Yard, Rear Yard, SideYard(s), Not In Development, Open, Rural, Trees/Wooded
Story 3
Foundation Permanent
Sewer Private Septic Tank
Water Well
Architectural Style Farmhouse/National Folk
Level or Stories 3
Additional Building Above Grade, Below Grade
Structure Type Dry Wall
New Construction N
Schools
Elementary Schools North Bend
Middle Schools North Harford
High Schools North Harford
School District Harford County Public Schools
Others
Pets Allowed Y
Senior Community No
Tax ID 1304037391
Ownership Fee Simple
SqFt Source Assessor
Acceptable Financing Cash, Conventional, FHA, VA
Horse Property N
Listing Terms Cash, Conventional, FHA, VA
Financing Cash,Conventional,FHA,VA
Special Listing Condition Standard
Pets Allowed No Pet Restrictions
Read Less
Want to know what your home might be worth? Contact us for a FREE valuation!

Our team is ready to help you sell your home for the highest possible price ASAP

Bought with Theresa L Reilly • Cummings & Co. Realtors






