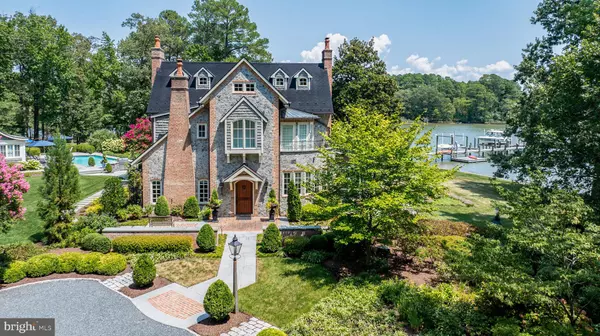$5,000,000
$5,000,000
For more information regarding the value of a property, please contact us for a free consultation.
8941 BOZMAN NEAVITT RD Saint Michaels, MD 21663
4 Beds
5 Baths
4,459 SqFt
Key Details
Sold Price $5,000,000
Property Type Single Family Home
Sub Type Detached
Listing Status Sold
Purchase Type For Sale
Square Footage 4,459 sqft
Price per Sqft $1,121
Subdivision St Michaels
MLS Listing ID MDTA2008566
Sold Date 11/15/24
Style French
Bedrooms 4
Full Baths 4
Half Baths 1
HOA Y/N N
Abv Grd Liv Area 4,459
Originating Board BRIGHT
Year Built 2001
Annual Tax Amount $17,280
Tax Year 2024
Lot Size 7.690 Acres
Acres 7.69
Property Description
Welcome to your private oasis tucked away on Sadlers Cove, leading to Broad Creek. This exquisite French boasts over 700+/- feet of picturesque waterfrontage, offering unparalleled water views from nearly every point on the estate. The heart of the home is the fully updated kitchen, equipped with a 6-burner Wolf stove, two built-in Sub-Zero refrigerators, a wine cooler integrated into the island, and dual dishwashers, making it a chef's dream. Adjacent to the kitchen, the living room features a gas fireplace, grand ceilings and access to the screened-in side porch, where a wood-burning fireplace adds warmth and charm. The office/family room is flooded with natural light and offers stunning water views, creating an ideal space for work or relaxation. The main level features a luxurious en-suite bedroom with breathtaking waterfront views, that welcome the day with serene sunrises. The majestic staircase leads to two additional en-suite bedrooms, each with its own balcony, offering fantastic views of the water. This home is equipped with state-of-the-art technology, including a Lutron lighting system, built-in stereo system, and an internet-connected appliances for ultimate convenience. The outdoor spaces are equally impressive. Meticulously maintained gardens and lush lawn are serviced by an advanced irrigation system. The gated vegetable garden is a green thumb's delight. The property puts on a nightly light show with its extensive outdoor lighting starting at the entrance to the property all the way to the lighted dock. The waterfront in-ground pool, outdoor kitchen, and the fully equipped pool house provide outdoor fun and relaxation as well as a wonderful separate and private place to host guests. The two-story garage offers additional recreation space with two bars and a half bathroom.
Location
State MD
County Talbot
Zoning RC
Rooms
Other Rooms Living Room, Dining Room, Primary Bedroom, Sitting Room, Bedroom 2, Bedroom 3, Bedroom 4, Kitchen, Family Room, Recreation Room, Primary Bathroom
Main Level Bedrooms 2
Interior
Interior Features Ceiling Fan(s), Crown Moldings, Curved Staircase, Entry Level Bedroom, Exposed Beams, Family Room Off Kitchen, Floor Plan - Traditional, Formal/Separate Dining Room, Kitchen - Gourmet, Kitchen - Island, Primary Bath(s), Recessed Lighting, Bathroom - Soaking Tub, Bathroom - Stall Shower, Upgraded Countertops, Walk-in Closet(s), Wood Floors
Hot Water Bottled Gas, Electric
Heating Heat Pump(s)
Cooling Ceiling Fan(s), Central A/C
Fireplaces Number 5
Fireplaces Type Gas/Propane, Mantel(s), Wood
Equipment Commercial Range, Dishwasher, Dryer, Exhaust Fan, Extra Refrigerator/Freezer, Microwave, Oven/Range - Gas, Range Hood, Refrigerator, Stainless Steel Appliances, Washer, Water Heater
Fireplace Y
Appliance Commercial Range, Dishwasher, Dryer, Exhaust Fan, Extra Refrigerator/Freezer, Microwave, Oven/Range - Gas, Range Hood, Refrigerator, Stainless Steel Appliances, Washer, Water Heater
Heat Source Electric, Propane - Owned
Exterior
Exterior Feature Balconies- Multiple, Brick, Patio(s), Porch(es), Screened
Parking Features Garage - Front Entry, Other, Garage Door Opener, Oversized
Garage Spaces 2.0
Pool In Ground
Waterfront Description Private Dock Site,Rip-Rap
Water Access Y
Water Access Desc Boat - Powered,Canoe/Kayak,Private Access
View Scenic Vista, Water
Accessibility None
Porch Balconies- Multiple, Brick, Patio(s), Porch(es), Screened
Total Parking Spaces 2
Garage Y
Building
Story 2
Foundation Crawl Space
Sewer Public Sewer
Water Public
Architectural Style French
Level or Stories 2
Additional Building Above Grade, Below Grade
New Construction N
Schools
School District Talbot County Public Schools
Others
Senior Community No
Tax ID 2102072777
Ownership Fee Simple
SqFt Source Assessor
Special Listing Condition Standard
Read Less
Want to know what your home might be worth? Contact us for a FREE valuation!

Our team is ready to help you sell your home for the highest possible price ASAP

Bought with Kurt Petzold • Chesapeake Bay Properties





