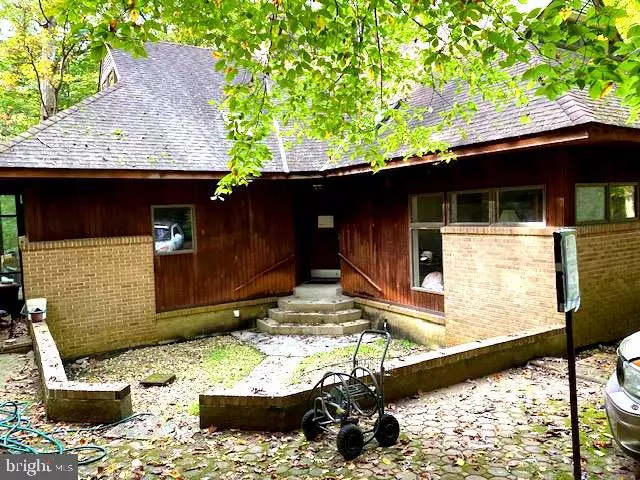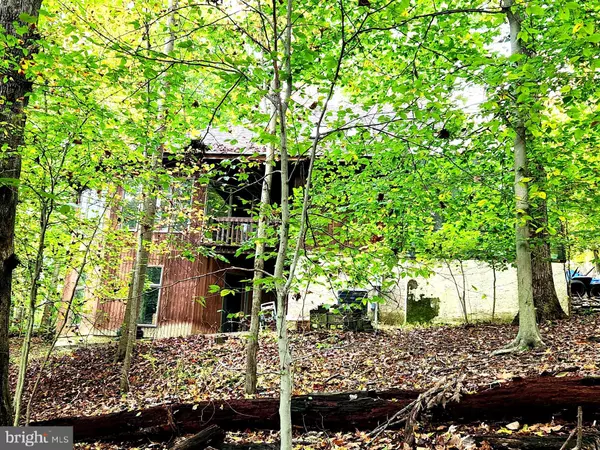$380,000
$450,000
15.6%For more information regarding the value of a property, please contact us for a free consultation.
9300 FLAGSTONE DR Parkville, MD 21234
2 Beds
1 Bath
2,529 SqFt
Key Details
Sold Price $380,000
Property Type Single Family Home
Sub Type Detached
Listing Status Sold
Purchase Type For Sale
Square Footage 2,529 sqft
Price per Sqft $150
Subdivision None Available
MLS Listing ID MDBC2109222
Sold Date 11/18/24
Style Contemporary
Bedrooms 2
Full Baths 1
HOA Y/N N
Abv Grd Liv Area 2,529
Originating Board BRIGHT
Year Built 1986
Annual Tax Amount $5,091
Tax Year 2024
Lot Size 0.914 Acres
Acres 0.91
Property Description
A most unique architecturally designed home in need of completion. Located on a quiet cul de sac, the home offers a private, serene, wooded setting. The main level is completed with 2 bedrooms, full bath, kitchen, formal dining room and a most unique great room with dramatic wooded views, vaulted ceiling, fireplace, specially designed hardwood floor, wonderful windows and doors opening to 2 decks. The one of a kind staircase leads to the framed -in second floor, ready to be finished with 2 additional bedrooms and bath. The lower full basement is also framed for a clubroom with fireplace , windows and doors leading to the back yard, a bedroom and full bath. The home features a passive heating system as well as heat pump.
The home is being sold "as is" because of it's unfinished condition.
Location
State MD
County Baltimore
Zoning R
Rooms
Other Rooms Living Room, Dining Room, Kitchen, Laundry, Solarium
Basement Daylight, Partial, Full, Heated, Interior Access, Outside Entrance, Unfinished, Walkout Level
Main Level Bedrooms 2
Interior
Interior Features Bathroom - Tub Shower, Entry Level Bedroom, Floor Plan - Open, Formal/Separate Dining Room, Kitchen - Eat-In, Kitchen - Table Space, Skylight(s), Wood Floors
Hot Water Electric
Cooling Central A/C, Heat Pump(s)
Flooring Carpet, Hardwood
Fireplaces Number 3
Fireplaces Type Brick, Double Sided, Wood
Equipment Built-In Microwave, Cooktop - Down Draft, Dishwasher, Disposal, Dryer, Dryer - Electric, Exhaust Fan, Icemaker, Microwave, Oven - Wall, Refrigerator, Washer
Fireplace Y
Window Features Skylights,Sliding
Appliance Built-In Microwave, Cooktop - Down Draft, Dishwasher, Disposal, Dryer, Dryer - Electric, Exhaust Fan, Icemaker, Microwave, Oven - Wall, Refrigerator, Washer
Heat Source Electric
Laundry Main Floor
Exterior
Utilities Available Electric Available, Sewer Available, Water Available
Water Access N
View Creek/Stream, Trees/Woods
Roof Type Asphalt
Street Surface Black Top
Accessibility None
Road Frontage City/County
Garage N
Building
Lot Description Backs to Trees, Cul-de-sac, No Thru Street, Sloping, Stream/Creek, Trees/Wooded
Story 3
Foundation Block
Sewer Public Sewer
Water Public
Architectural Style Contemporary
Level or Stories 3
Additional Building Above Grade, Below Grade
Structure Type 2 Story Ceilings,Cathedral Ceilings,Dry Wall,Brick,Vaulted Ceilings
New Construction N
Schools
School District Baltimore County Public Schools
Others
Senior Community No
Tax ID 04091800000366
Ownership Fee Simple
SqFt Source Assessor
Special Listing Condition Standard
Read Less
Want to know what your home might be worth? Contact us for a FREE valuation!

Our team is ready to help you sell your home for the highest possible price ASAP

Bought with John Bailey • Cummings & Co. Realtors






