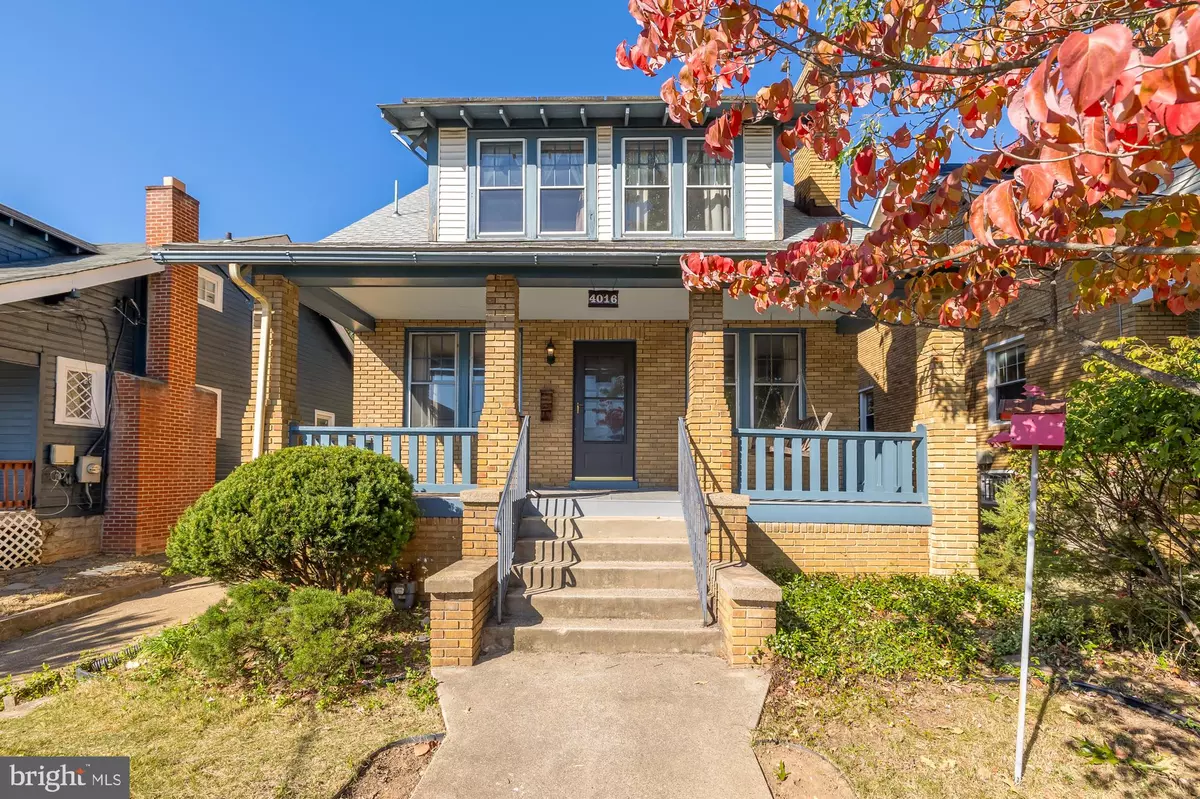$630,000
$575,000
9.6%For more information regarding the value of a property, please contact us for a free consultation.
4016 HAMILTON ST Hyattsville, MD 20781
3 Beds
3 Baths
1,682 SqFt
Key Details
Sold Price $630,000
Property Type Single Family Home
Sub Type Detached
Listing Status Sold
Purchase Type For Sale
Square Footage 1,682 sqft
Price per Sqft $374
Subdivision Hyattsville Hills
MLS Listing ID MDPG2117568
Sold Date 11/18/24
Style Craftsman
Bedrooms 3
Full Baths 2
Half Baths 1
HOA Y/N N
Abv Grd Liv Area 1,682
Originating Board BRIGHT
Year Built 1917
Annual Tax Amount $7,354
Tax Year 2024
Lot Size 4,660 Sqft
Acres 0.11
Property Description
Welcome to 4016 Hamilton Street—a timeless Craftsman Bungalow brimming with charm and character. This inviting home welcomes you in with a spacious, covered front porch. Inside, you'll find a living room featuring a classic wood-burning fireplace, setting a warm and cozy tone. The elegant hardwood floors flow graciously into the generous dining room, perfect for hosting gatherings. The kitchen offers stainless steel appliances, a host of cabinet space, and a breakfast bar. A versatile sitting room or office and a convenient half bath complete the main level.
Upstairs, two spacious bedrooms await, each with ample closet space and the same beautiful hardwood flooring. A smaller bedroom offers flexibility for guests or as a private office. The lower level provides abundant storage, laundry, and additional functionality. Solar panels offer added value, keeping energy costs to a minimum.
Situated in vibrant Hyattsville Hills, this home is conveniently close to parks, shopping, and dining, with easy access to the West Hyattsville Metro. Discover the perfect blend of classic charm and modern convenience in this exceptional property.
Offers due Monday, October 28th at 6 PM.
Location
State MD
County Prince Georges
Zoning RSF65
Rooms
Basement Full
Interior
Interior Features Dining Area, Formal/Separate Dining Room, Floor Plan - Open, Kitchen - Table Space, Primary Bath(s), Wood Floors
Hot Water Electric
Heating Central
Cooling Central A/C
Fireplaces Number 1
Equipment Stainless Steel Appliances
Fireplace Y
Appliance Stainless Steel Appliances
Heat Source Natural Gas
Exterior
Waterfront N
Water Access N
Accessibility None
Garage N
Building
Story 2
Foundation Permanent
Sewer Public Sewer
Water Public
Architectural Style Craftsman
Level or Stories 2
Additional Building Above Grade, Below Grade
New Construction N
Schools
School District Prince George'S County Public Schools
Others
Senior Community No
Tax ID 17161827476
Ownership Fee Simple
SqFt Source Assessor
Special Listing Condition Standard
Read Less
Want to know what your home might be worth? Contact us for a FREE valuation!

Our team is ready to help you sell your home for the highest possible price ASAP

Bought with Avery Boyce • Compass


