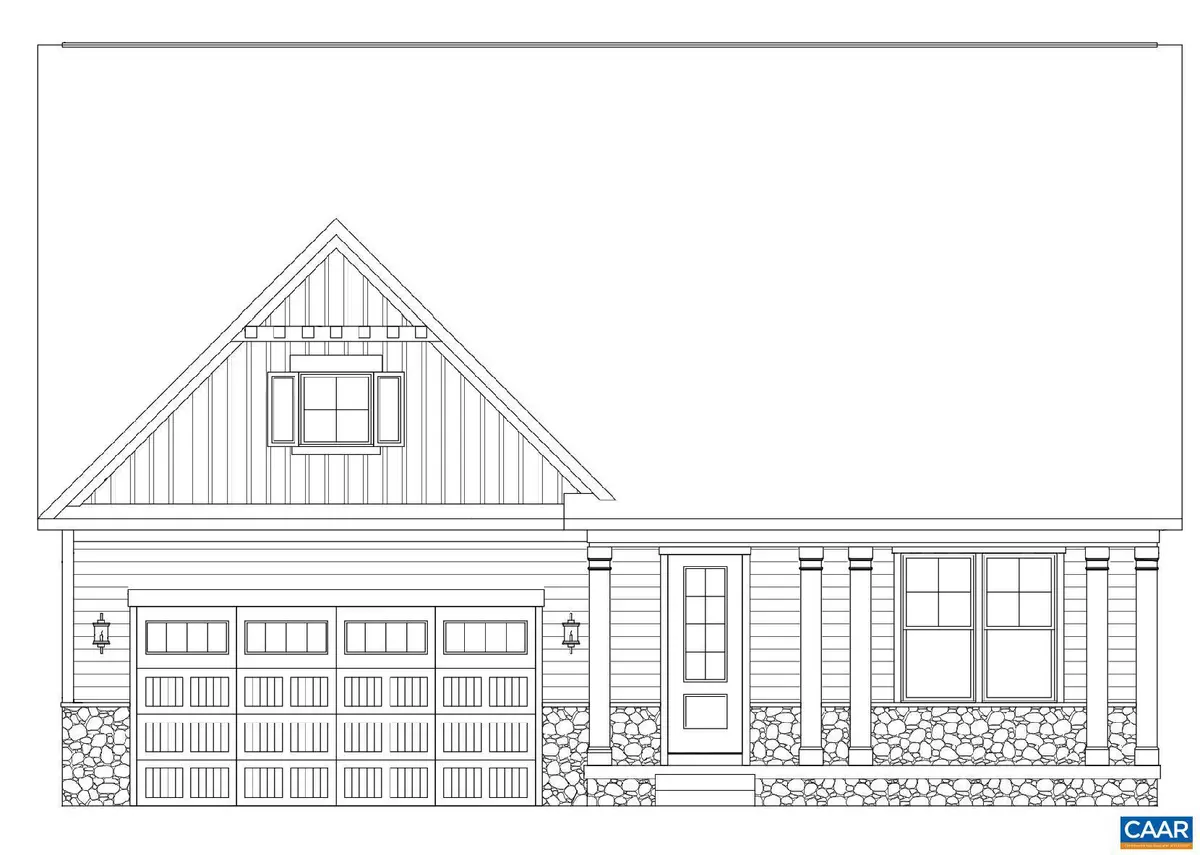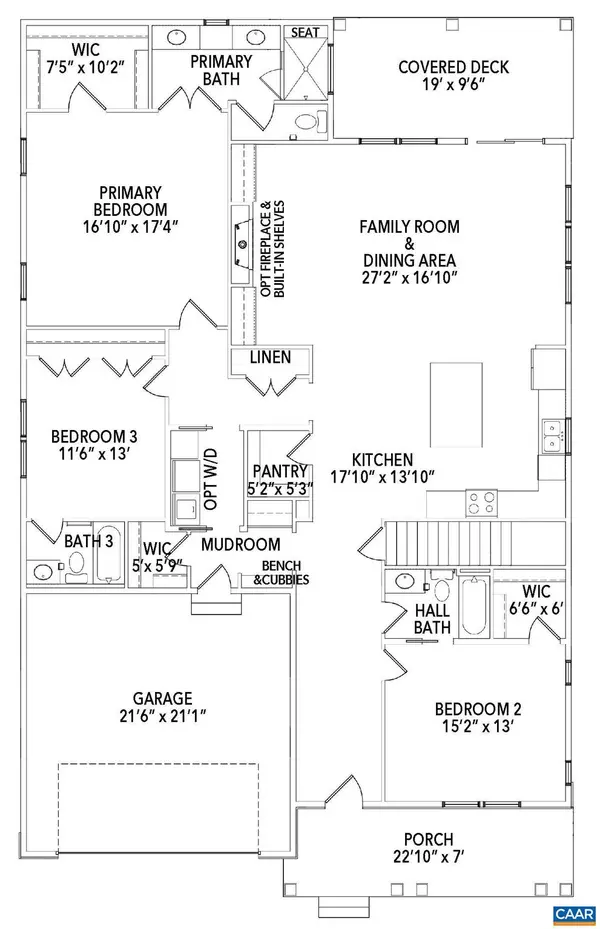$869,210
$831,850
4.5%For more information regarding the value of a property, please contact us for a free consultation.
3036 MIRANDA CROSSING Charlottesville, VA 22901
3 Beds
3 Baths
2,223 SqFt
Key Details
Sold Price $869,210
Property Type Single Family Home
Sub Type Detached
Listing Status Sold
Purchase Type For Sale
Square Footage 2,223 sqft
Price per Sqft $391
Subdivision None Available
MLS Listing ID 650172
Sold Date 11/20/24
Style Craftsman,Farmhouse/National Folk
Bedrooms 3
Full Baths 3
Condo Fees $750
HOA Fees $150/mo
HOA Y/N Y
Abv Grd Liv Area 2,223
Originating Board CAAR
Year Built 2024
Annual Tax Amount $7,013
Tax Year 2023
Lot Size 8,276 Sqft
Acres 0.19
Property Description
ONE LEVEL LIVING! The To-Be-Built Beech on an unfinished walkout basement foundation is now available is to customize for September 2024 delivery! Enjoy 3 bedrooms and 3 full baths all on one level, plus the option to finish the basement for more space or leave unfinished for a home gym, workshop, or storage space. This brand new floor plan is open and airy, with an impressive list of included features including a covered deck, gourmet kitchen, 9' basement ceilings, walk-in pantry, gas fireplace, and more! Only TWO homesites remain - contact us today to personalize your home with your desired finishes. Belvedere offers an array of amenities, including access to parks, close proximity to the Rivanna trailhead, the nearby SOCA Fieldhouse, a dedicated dog park for pet owners, and enchanting playground areas. Pricing varies by elevation. Lot premiums may apply. Estimated completion: September 2024.,Granite Counter,Maple Cabinets,Painted Cabinets,White Cabinets,Wood Cabinets,Fireplace in Family Room
Location
State VA
County Albemarle
Zoning R-4
Rooms
Other Rooms Dining Room, Kitchen, Family Room, Foyer, Laundry, Mud Room, Full Bath, Additional Bedroom
Basement Full, Heated, Interior Access, Outside Entrance, Rough Bath Plumb, Unfinished, Walkout Level, Windows, Drainage System
Main Level Bedrooms 3
Interior
Interior Features Entry Level Bedroom
Heating Central, Forced Air
Cooling Programmable Thermostat, Other, Fresh Air Recovery System, Central A/C
Flooring Carpet, Ceramic Tile, Hardwood
Fireplaces Number 1
Fireplaces Type Gas/Propane, Fireplace - Glass Doors
Equipment Washer/Dryer Hookups Only, ENERGY STAR Dishwasher
Fireplace Y
Window Features Insulated,Low-E,Screens,Double Hung,Vinyl Clad,ENERGY STAR Qualified
Appliance Washer/Dryer Hookups Only, ENERGY STAR Dishwasher
Heat Source Natural Gas
Exterior
Amenities Available Tot Lots/Playground, Picnic Area, Swimming Pool, Jog/Walk Path
View Other
Roof Type Architectural Shingle,Composite
Accessibility None
Garage N
Building
Story 1
Foundation Concrete Perimeter
Sewer Public Sewer
Water Public
Architectural Style Craftsman, Farmhouse/National Folk
Level or Stories 1
Additional Building Above Grade, Below Grade
Structure Type 9'+ Ceilings
New Construction Y
Schools
Middle Schools Burley
High Schools Albemarle
School District Albemarle County Public Schools
Others
HOA Fee Include Common Area Maintenance,Management,Reserve Funds,Road Maintenance,Snow Removal,Trash
Senior Community No
Ownership Other
Security Features Carbon Monoxide Detector(s),Smoke Detector
Special Listing Condition Standard
Read Less
Want to know what your home might be worth? Contact us for a FREE valuation!

Our team is ready to help you sell your home for the highest possible price ASAP

Bought with JEFF MATTIE • CORE REAL ESTATE PARTNERS LLC




