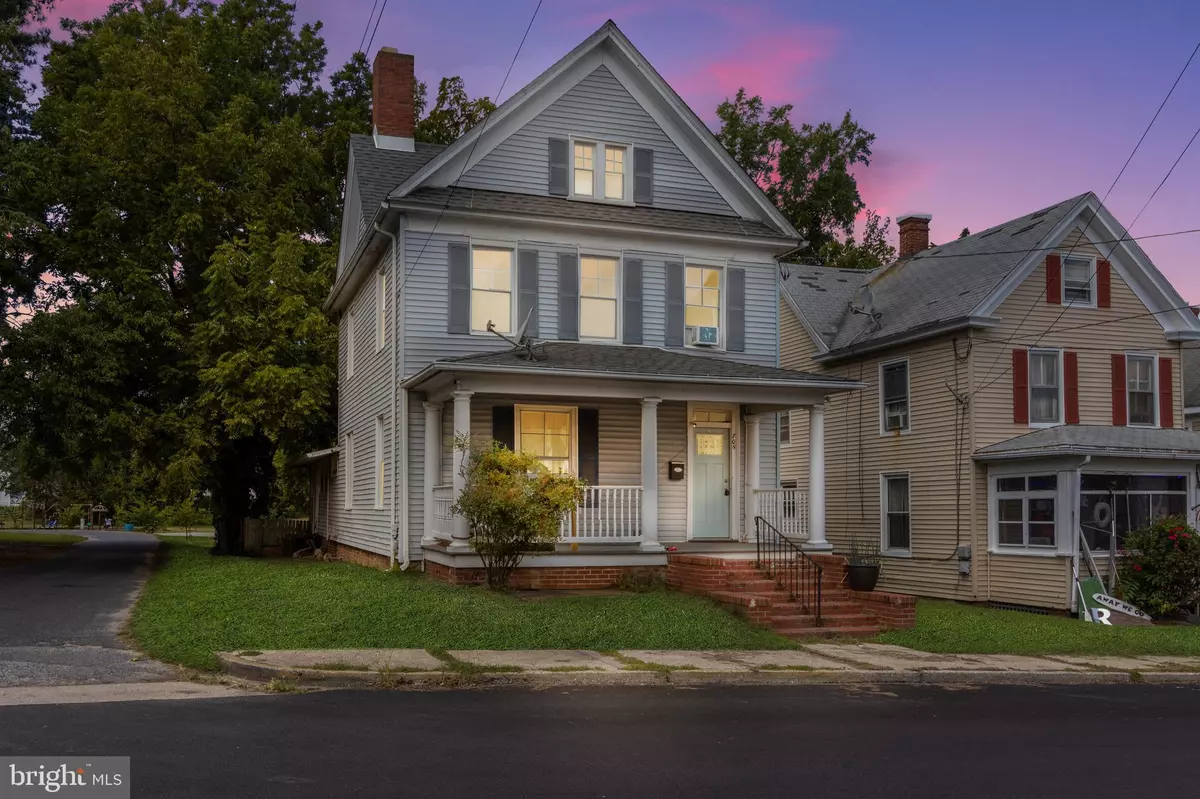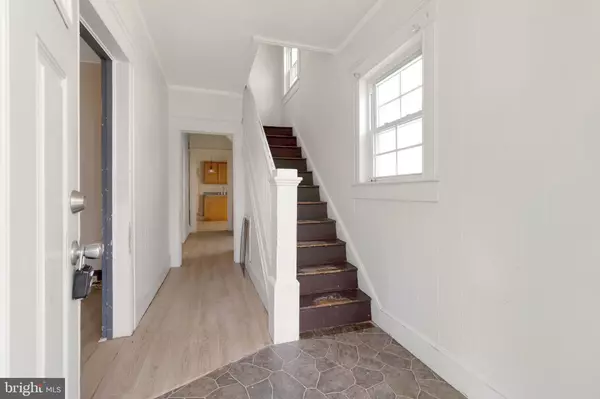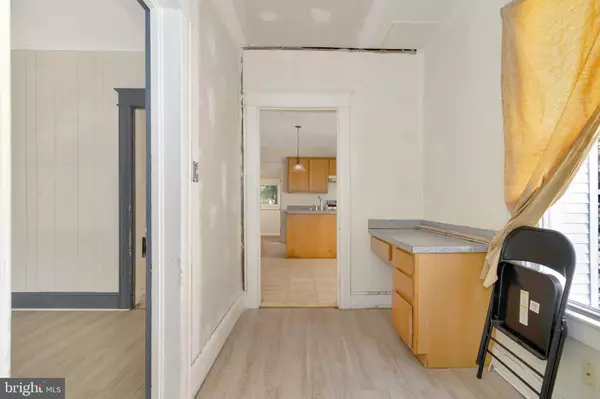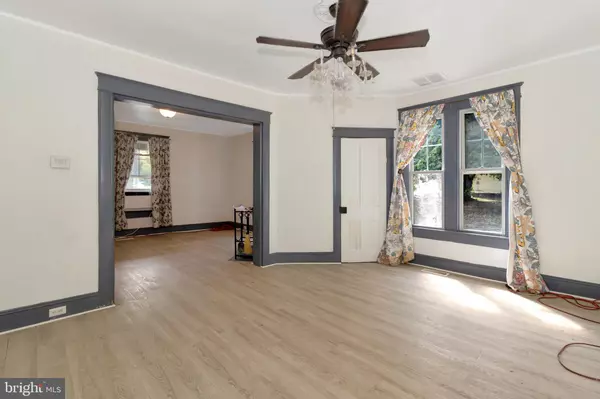$150,000
$186,000
19.4%For more information regarding the value of a property, please contact us for a free consultation.
705 PEACHBLOSSOM AVE Cambridge, MD 21613
4 Beds
2 Baths
1,803 SqFt
Key Details
Sold Price $150,000
Property Type Single Family Home
Sub Type Detached
Listing Status Sold
Purchase Type For Sale
Square Footage 1,803 sqft
Price per Sqft $83
Subdivision None Available
MLS Listing ID MDDO2008100
Sold Date 11/22/24
Style Colonial
Bedrooms 4
Full Baths 2
HOA Y/N N
Abv Grd Liv Area 1,803
Originating Board BRIGHT
Year Built 1915
Annual Tax Amount $2,316
Tax Year 2024
Lot Size 7,200 Sqft
Acres 0.17
Property Description
Welcome to this charming Colonial-style home featuring a welcoming covered front porch, perfect for enjoying peaceful mornings. The main floor boasts a cozy living room with a fireplace, a formal dining room, and a bright, well-appointed kitchen. A generous laundry/mud room adds functionality, and the additional full bath features a claw-foot tub for a touch of classic charm. There’s also a flexible room that can serve as an office or an extra bedroom. Upstairs, you'll find three spacious bedrooms and a full bath, while a walk-up attic offers additional storage or the potential for future expansion.
Situated on a corner lot, this property backs up to a playground, perfect for outdoor activities. The fenced backyard provides both privacy and space for relaxation or entertaining. Just minutes away from local marinas, boat launches, parks, a golf course, shopping, and dining, this home is ideally located for enjoying everything the area has to offer. Don't miss out on the chance to tour this home! Property is being sold AS-IS, WHERE-IS, with no guarantees or warranties. Inspections for informational purposes only.
Location
State MD
County Dorchester
Zoning R-3
Rooms
Other Rooms Living Room, Dining Room, Bedroom 2, Bedroom 3, Kitchen, Bedroom 1, Laundry, Bathroom 1, Bathroom 2, Additional Bedroom
Main Level Bedrooms 1
Interior
Interior Features Attic, Bathroom - Stall Shower, Carpet, Butlers Pantry, Ceiling Fan(s), Combination Kitchen/Dining, Wood Floors
Hot Water Electric
Heating Forced Air
Cooling Window Unit(s)
Flooring Wood, Laminated
Fireplaces Number 1
Fireplaces Type Brick, Fireplace - Glass Doors
Equipment Dishwasher, Dryer, Dual Flush Toilets, Washer, Stove, Water Heater
Fireplace Y
Appliance Dishwasher, Dryer, Dual Flush Toilets, Washer, Stove, Water Heater
Heat Source Electric
Laundry Has Laundry, Main Floor
Exterior
Exterior Feature Porch(es)
Fence Wood, Fully
Water Access N
Accessibility None
Porch Porch(es)
Road Frontage City/County
Garage N
Building
Lot Description Corner
Story 2
Foundation Block
Sewer Public Sewer
Water Public
Architectural Style Colonial
Level or Stories 2
Additional Building Above Grade, Below Grade
New Construction N
Schools
School District Dorchester County Public Schools
Others
Senior Community No
Tax ID 1007106920
Ownership Fee Simple
SqFt Source Estimated
Security Features Exterior Cameras
Acceptable Financing Cash, Conventional
Horse Property N
Listing Terms Cash, Conventional
Financing Cash,Conventional
Special Listing Condition Standard
Read Less
Want to know what your home might be worth? Contact us for a FREE valuation!

Our team is ready to help you sell your home for the highest possible price ASAP

Bought with Kaitlyn Cole Collins • Benson & Mangold, LLC






