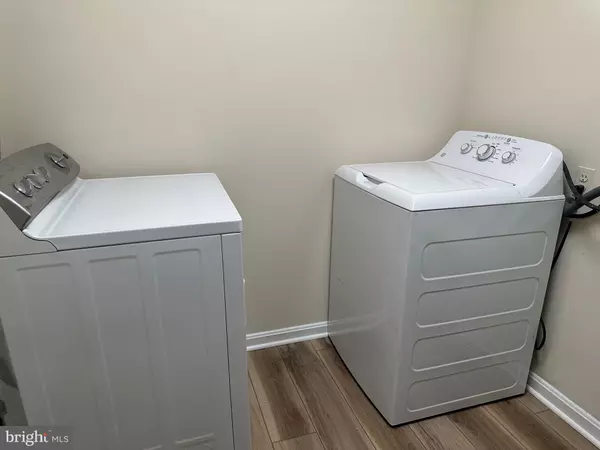$340,000
$340,000
For more information regarding the value of a property, please contact us for a free consultation.
15 HEATHER LN Indian Head, MD 20640
4 Beds
3 Baths
1,377 SqFt
Key Details
Sold Price $340,000
Property Type Townhouse
Sub Type Interior Row/Townhouse
Listing Status Sold
Purchase Type For Sale
Square Footage 1,377 sqft
Price per Sqft $246
Subdivision Carrolls Green
MLS Listing ID MDCH2036102
Sold Date 11/25/24
Style Colonial
Bedrooms 4
Full Baths 2
Half Baths 1
HOA Fees $38/ann
HOA Y/N Y
Abv Grd Liv Area 1,102
Originating Board BRIGHT
Year Built 1987
Annual Tax Amount $3,574
Tax Year 2024
Lot Size 2,070 Sqft
Acres 0.05
Property Description
Beautiful townhouse with new siding, windows, doors and fixtures. Walk up to Country Kitchen with all new cupboards, Stainless steel appliances, granite counter tops and laminate plank flooring. Going into the Dining room you have a beautiful light fixture and laminate plank floors. The living room has a wood fireplace for those cold evenings. There is a new half bath on this floor. Upstairs are 3 bedrooms with new paint & carpet. A full bath with new fixtures and entrances from the hall or master bedroom. Going to the basement you have a full bedroom or office with a full bath. There is a family room with a new sliding glass door to a 8ft. fenced back yard with a new patio. CALL AGENT FOR COMBO, NOT ON CALLING SERVICE. THIS IS BACK ON THE MARKET SUBJECT TO A RELEASE!!
Location
State MD
County Charles
Zoning RM
Rooms
Other Rooms Living Room, Dining Room, Kitchen, Family Room, Laundry
Basement Daylight, Full, Front Entrance, Full, Fully Finished
Interior
Interior Features Bathroom - Tub Shower, Carpet, Combination Dining/Living, Floor Plan - Traditional, Kitchen - Country, Kitchen - Eat-In
Hot Water Electric
Heating Heat Pump(s)
Cooling Central A/C
Flooring Carpet, Laminate Plank
Fireplaces Number 1
Fireplaces Type Screen, Wood
Equipment Built-In Microwave, Dishwasher, Disposal, Dryer, Dryer - Electric, Icemaker, Oven - Self Cleaning, Oven/Range - Electric, Refrigerator, Stainless Steel Appliances, Stove, Washer, Water Heater
Fireplace Y
Window Features Double Hung,Double Pane,Energy Efficient
Appliance Built-In Microwave, Dishwasher, Disposal, Dryer, Dryer - Electric, Icemaker, Oven - Self Cleaning, Oven/Range - Electric, Refrigerator, Stainless Steel Appliances, Stove, Washer, Water Heater
Heat Source Electric
Laundry Basement, Dryer In Unit, Has Laundry, Lower Floor, Washer In Unit
Exterior
Parking On Site 2
Fence Board, Privacy, Rear, Wood
Utilities Available Electric Available, Phone, Sewer Available, Water Available
Water Access N
Roof Type Composite
Accessibility None
Garage N
Building
Story 3
Foundation Block
Sewer Public Sewer
Water Public
Architectural Style Colonial
Level or Stories 3
Additional Building Above Grade, Below Grade
Structure Type Dry Wall
New Construction N
Schools
Elementary Schools Indian Head
Middle Schools General Smallwood
High Schools Henry E. Lackey
School District Charles County Public Schools
Others
Pets Allowed Y
Senior Community No
Tax ID 0907046766
Ownership Fee Simple
SqFt Source Assessor
Acceptable Financing Cash, Conventional, FHA, VA
Horse Property N
Listing Terms Cash, Conventional, FHA, VA
Financing Cash,Conventional,FHA,VA
Special Listing Condition Standard
Pets Description Breed Restrictions
Read Less
Want to know what your home might be worth? Contact us for a FREE valuation!

Our team is ready to help you sell your home for the highest possible price ASAP

Bought with Jarriel Jordan Jr. • The Home Team Realty Group, LLC






