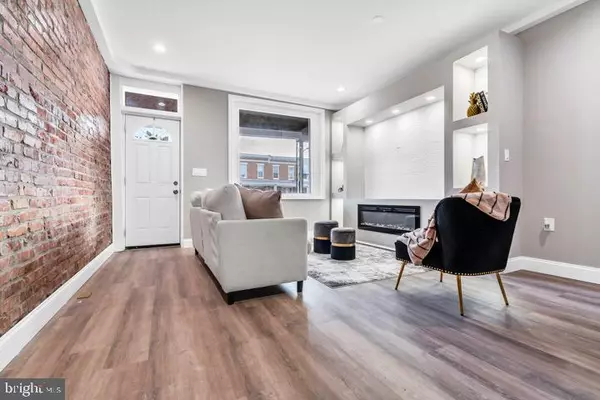$185,000
$195,000
5.1%For more information regarding the value of a property, please contact us for a free consultation.
2219 W SARATOGA ST Baltimore, MD 21223
3 Beds
3 Baths
1,650 SqFt
Key Details
Sold Price $185,000
Property Type Townhouse
Sub Type Interior Row/Townhouse
Listing Status Sold
Purchase Type For Sale
Square Footage 1,650 sqft
Price per Sqft $112
Subdivision Penrose
MLS Listing ID MDBA2131324
Sold Date 11/25/24
Style Federal
Bedrooms 3
Full Baths 3
HOA Y/N N
Abv Grd Liv Area 1,350
Originating Board BRIGHT
Year Built 1929
Annual Tax Amount $234
Tax Year 2024
Property Description
Buyer financing fell through. Back on the Market!! Welcome home to this gorgeous custom designed home at 2219 W Saratoga St! Nestled in a quiet and desirable neighborhood, this property offers the perfect combination of comfort and style. As you step through the front door, you'll be greeted by an open-concept living space bathed in natural light. The spacious living room features gleaming hardwood floors, a built in entertainment wall for Tv and Fireplace, and large windows that provide a warm and inviting atmosphere. The kitchen is a true chef's delight, boasting high-end stainless steel appliances, granite countertops, custom cabinetry, butchers block shelves, beautiful pendant lights, and a island with bar seating. Whether you're preparing a casual breakfast or a gourmet meal, this kitchen is sure to impress. The three bedrooms are generously sized and offer plenty of closet space. The master suite is a true retreat with an ensuite bathroom that includes a custom title, and fixtures. The other two bathrooms are equally well-appointed with modern fixtures and finishes. This Home is Eligible for Vacant To Value grant up to $10k!! This home is ideally located, close to schools, parks, shopping, and dining. It's a rare opportunity to own a meticulously renovated property that combines the best of contemporary living with classic appeal. Don't miss your chance to make this house your forever home. Schedule a viewing today and experience the magic of this exceptional property for yourself.
Location
State MD
County Baltimore City
Zoning R-7
Rooms
Basement Fully Finished
Interior
Interior Features Breakfast Area, Floor Plan - Open, Kitchen - Island, Primary Bath(s), Recessed Lighting, Wood Floors
Hot Water Electric
Heating Central
Cooling Ceiling Fan(s), Central A/C
Flooring Engineered Wood
Fireplaces Number 1
Fireplaces Type Electric
Equipment Built-In Microwave, Dishwasher
Fireplace Y
Appliance Built-In Microwave, Dishwasher
Heat Source Natural Gas
Laundry Basement
Exterior
Water Access N
Accessibility None
Garage N
Building
Story 2
Foundation Brick/Mortar
Sewer Public Sewer
Water Public
Architectural Style Federal
Level or Stories 2
Additional Building Above Grade, Below Grade
New Construction N
Schools
School District Baltimore City Public Schools
Others
Pets Allowed Y
Senior Community No
Tax ID 0320230159A033
Ownership Ground Rent
SqFt Source Estimated
Acceptable Financing Conventional, FHA, VA, Cash
Listing Terms Conventional, FHA, VA, Cash
Financing Conventional,FHA,VA,Cash
Special Listing Condition Standard
Pets Allowed Cats OK, Dogs OK
Read Less
Want to know what your home might be worth? Contact us for a FREE valuation!

Our team is ready to help you sell your home for the highest possible price ASAP

Bought with Lisa M. Ponton • Keller Williams Realty Advantage






