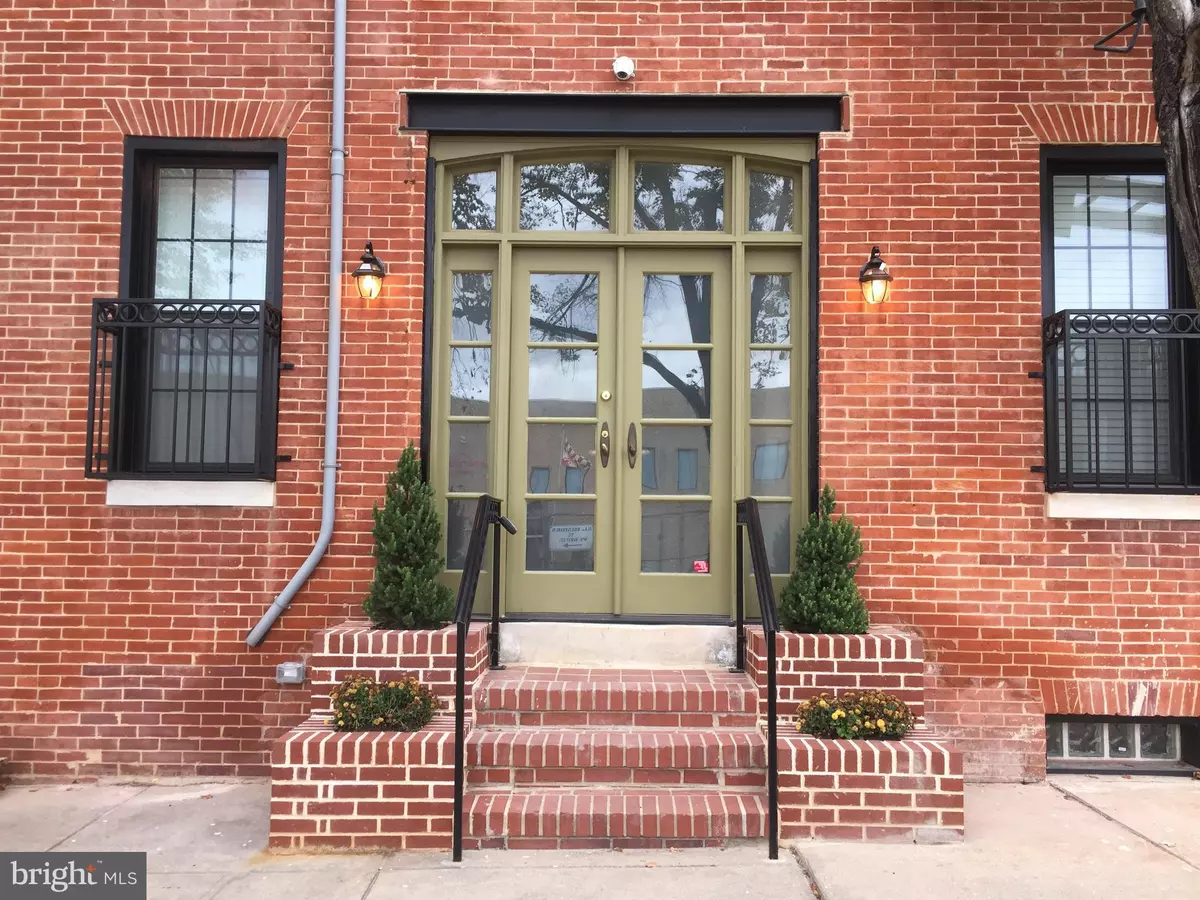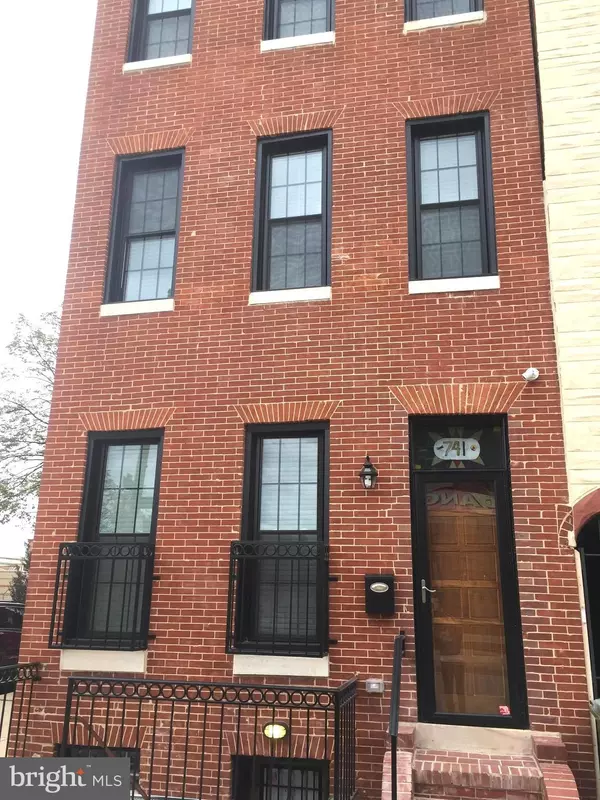$490,000
$490,000
For more information regarding the value of a property, please contact us for a free consultation.
741 W CROSS ST Baltimore, MD 21230
3 Beds
5 Baths
3,384 SqFt
Key Details
Sold Price $490,000
Property Type Townhouse
Sub Type End of Row/Townhouse
Listing Status Sold
Purchase Type For Sale
Square Footage 3,384 sqft
Price per Sqft $144
Subdivision Washington Village
MLS Listing ID MDBA2148510
Sold Date 11/15/24
Style Other
Bedrooms 3
Full Baths 4
Half Baths 1
HOA Y/N N
Abv Grd Liv Area 3,384
Originating Board BRIGHT
Year Built 1900
Annual Tax Amount $1,663
Tax Year 2024
Lot Size 1,785 Sqft
Acres 0.04
Property Description
Simply Stunning! A truly unique property with nearly 4000 square feet of living space located in the Washington Village neighborhood of downtown Baltimore City. The main house has two primary suites, four fireplaces, an office, and three and a half bathrooms. The gourmet kitchen with exposed beams, custom tile work, and stainless steel appliances is sure to please any chef. The french doors in the kitchen lead to a private stone courtyard with a water fountain and a one-car garage. There is a separate fully furnished carriage house/in-law suite above the garage. The apartment can be accessed through the garage, by a separate entrance in the alley, or by one of the home's three decks. The home is conveniently located just blocks from M&T Stadium, Camden Yards, restaurants, breweries, shopping centers, Federal Hill, and the Inner Harbor. Bus, metro, light rail & airport access nearby. Located under 5 minutes from I-95, I-295, and I-695 commutes.
Location
State MD
County Baltimore City
Zoning R-8
Rooms
Other Rooms Living Room, Dining Room, Primary Bedroom, Kitchen, Basement, Study, In-Law/auPair/Suite, Laundry, Primary Bathroom, Full Bath, Half Bath
Basement Connecting Stairway, Front Entrance, Outside Entrance, Full, Unfinished, Walkout Stairs, Interior Access, Rear Entrance
Interior
Interior Features Kitchen - Gourmet, Kitchen - Island, Dining Area, Primary Bath(s), Built-Ins, Upgraded Countertops, Wood Floors, 2nd Kitchen, Ceiling Fan(s), Exposed Beams, Recessed Lighting, Bathroom - Soaking Tub, Spiral Staircase, Bathroom - Stall Shower, Stove - Pellet, Bathroom - Jetted Tub, Crown Moldings, Combination Dining/Living, Curved Staircase, Skylight(s), Stain/Lead Glass
Hot Water Natural Gas, Electric
Heating Forced Air, Wall Unit
Cooling Central A/C
Flooring Ceramic Tile, Hardwood
Fireplaces Number 4
Fireplaces Type Insert, Screen, Stone, Wood, Other
Equipment Cooktop, Dishwasher, Dryer, Microwave, Oven - Double, Refrigerator, Washer, Built-In Microwave, Disposal, Exhaust Fan, Extra Refrigerator/Freezer, Range Hood, Stainless Steel Appliances, Stove, Water Heater
Fireplace Y
Appliance Cooktop, Dishwasher, Dryer, Microwave, Oven - Double, Refrigerator, Washer, Built-In Microwave, Disposal, Exhaust Fan, Extra Refrigerator/Freezer, Range Hood, Stainless Steel Appliances, Stove, Water Heater
Heat Source Natural Gas
Laundry Washer In Unit, Dryer In Unit, Lower Floor, Upper Floor
Exterior
Exterior Feature Brick, Deck(s), Balconies- Multiple
Parking Features Garage - Side Entry, Additional Storage Area, Garage Door Opener
Garage Spaces 1.0
Fence Fully, Masonry/Stone, Wrought Iron
Water Access N
View City, Courtyard, Other
Accessibility None
Porch Brick, Deck(s), Balconies- Multiple
Total Parking Spaces 1
Garage Y
Building
Lot Description Corner
Story 4
Foundation Other
Sewer Public Sewer
Water Public
Architectural Style Other
Level or Stories 4
Additional Building Above Grade, Below Grade
Structure Type High
New Construction N
Schools
School District Baltimore City Public Schools
Others
Senior Community No
Tax ID 0321120938 001
Ownership Ground Rent
SqFt Source Estimated
Security Features Carbon Monoxide Detector(s),Fire Detection System
Special Listing Condition Standard
Read Less
Want to know what your home might be worth? Contact us for a FREE valuation!

Our team is ready to help you sell your home for the highest possible price ASAP

Bought with Kristy N League • Cummings & Co. Realtors






