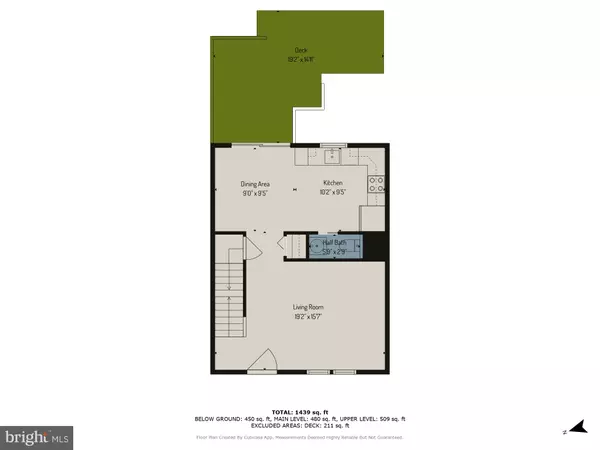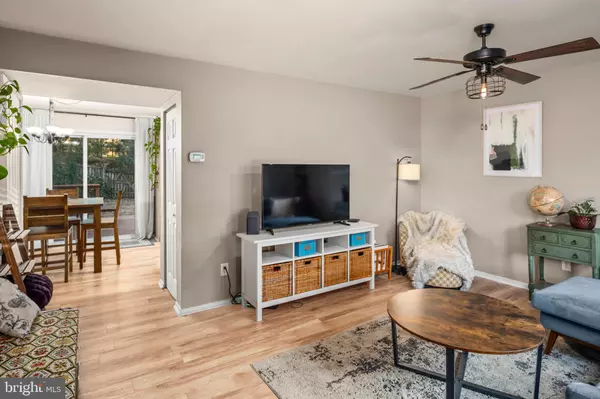$350,000
$329,000
6.4%For more information regarding the value of a property, please contact us for a free consultation.
7211 JENNIFER WAY Sykesville, MD 21784
3 Beds
4 Baths
1,600 SqFt
Key Details
Sold Price $350,000
Property Type Townhouse
Sub Type Interior Row/Townhouse
Listing Status Sold
Purchase Type For Sale
Square Footage 1,600 sqft
Price per Sqft $218
Subdivision Lexington Run
MLS Listing ID MDCR2023614
Sold Date 12/02/24
Style Colonial
Bedrooms 3
Full Baths 2
Half Baths 2
HOA Y/N N
Abv Grd Liv Area 1,080
Originating Board BRIGHT
Year Built 1983
Annual Tax Amount $4,181
Tax Year 2024
Lot Size 2,234 Sqft
Acres 0.05
Property Description
**ALL OFFERS DUE ON SUNDAY 11/3 BY 8PM**
Nestled in the heart of Sykesville at 7211 Jennifer Way, this cozy townhouse offers a charming retreat for those seeking a peaceful abode. Built in 1983, this three-story gem in the Lexington Run subdivision boasts a quaint allure with its 1,600 square feet of living space. Step inside to the cozy living room and adjacent eat-in kitchen, complete with updated appliances, the kitchen is perfect for whipping up culinary delights. Upstairs discover three snug bedrooms, ideal for unwinding after a long day, while the 2.5 bathrooms provide convenience and comfort. The lower level offers a family room and a full bathroom. Outside, a two-car driveway makes parking a breeze. This home exudes warmth and character, making it a perfect sanctuary. The nearby Lexington Run Park offers a serene escape for nature lovers and outdoor enthusiasts featuring basketball, playground, and a Rock Wall! Whether you're enjoying a leisurely stroll or a picnic with loved ones, the park provides a tranquil setting for relaxation and fun. With its prime location and easy access to amenities, 7211 Jennifer Way is a hidden gem waiting to be discovered. Don't miss the chance to make this charming townhouse your own slice of paradise!
Location
State MD
County Carroll
Zoning R-750
Rooms
Other Rooms Living Room, Dining Room, Primary Bedroom, Bedroom 2, Bedroom 3, Kitchen, Family Room, Utility Room, Primary Bathroom, Full Bath, Half Bath
Basement Fully Finished, Connecting Stairway, Interior Access, Outside Entrance
Interior
Interior Features Ceiling Fan(s), Dining Area, Carpet, Wood Floors, Other, Chair Railings, Upgraded Countertops, Primary Bath(s), Bathroom - Tub Shower, Bathroom - Stall Shower
Hot Water Electric
Heating Heat Pump(s)
Cooling Central A/C
Flooring Carpet, Ceramic Tile, Laminated
Equipment Built-In Microwave, Dishwasher, Dryer, Exhaust Fan, Icemaker, Disposal, Refrigerator, Oven - Single, Washer, Water Heater
Fireplace N
Window Features Screens,Double Pane
Appliance Built-In Microwave, Dishwasher, Dryer, Exhaust Fan, Icemaker, Disposal, Refrigerator, Oven - Single, Washer, Water Heater
Heat Source Electric
Exterior
Exterior Feature Deck(s)
Garage Spaces 2.0
Fence Privacy, Rear
Water Access N
Accessibility Other
Porch Deck(s)
Total Parking Spaces 2
Garage N
Building
Story 3
Foundation Other
Sewer Public Sewer
Water Public
Architectural Style Colonial
Level or Stories 3
Additional Building Above Grade, Below Grade
New Construction N
Schools
School District Carroll County Public Schools
Others
Senior Community No
Tax ID 0705084059
Ownership Fee Simple
SqFt Source Assessor
Special Listing Condition Standard
Read Less
Want to know what your home might be worth? Contact us for a FREE valuation!

Our team is ready to help you sell your home for the highest possible price ASAP

Bought with Carla Janet Luna • Keller Williams Lucido Agency






