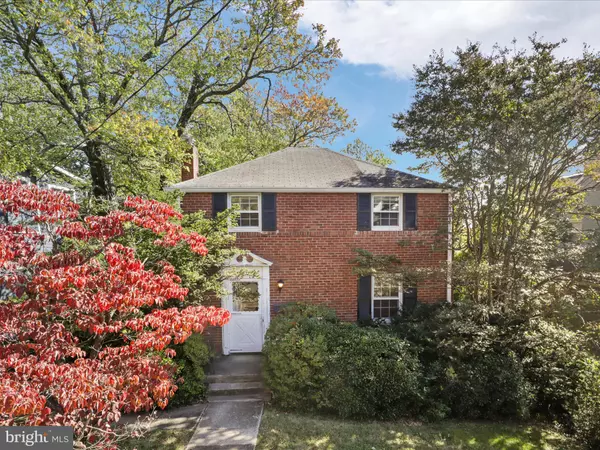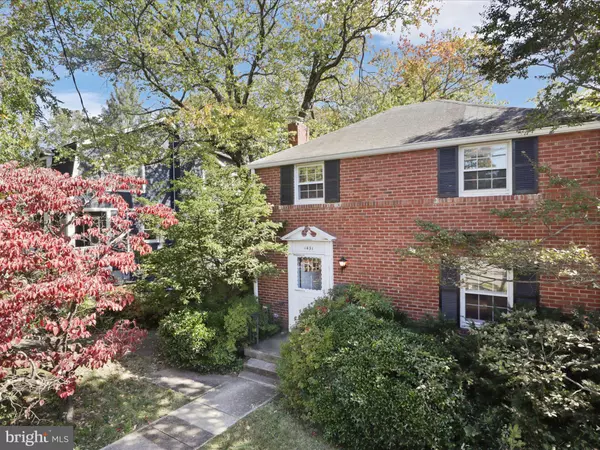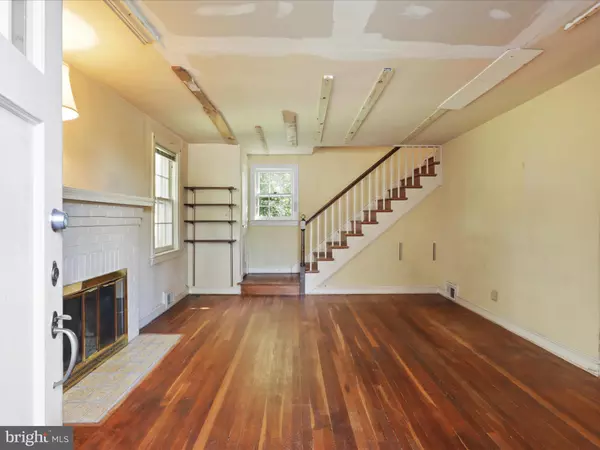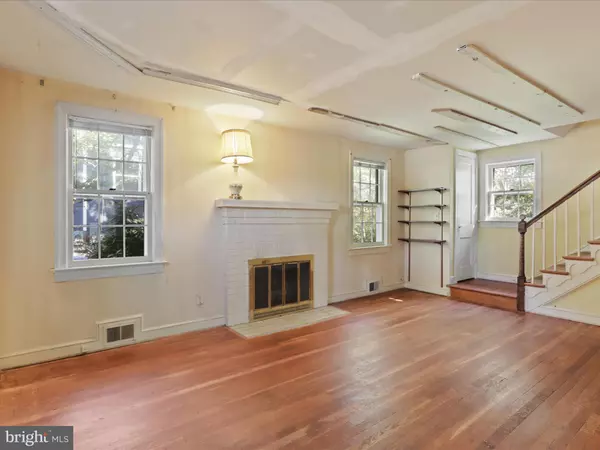$955,000
$915,000
4.4%For more information regarding the value of a property, please contact us for a free consultation.
1431 N MCKINLEY RD Arlington, VA 22205
3 Beds
2 Baths
1,188 SqFt
Key Details
Sold Price $955,000
Property Type Single Family Home
Sub Type Detached
Listing Status Sold
Purchase Type For Sale
Square Footage 1,188 sqft
Price per Sqft $803
Subdivision Westover Fostoria
MLS Listing ID VAAR2049994
Sold Date 11/25/24
Style Colonial
Bedrooms 3
Full Baths 1
Half Baths 1
HOA Y/N N
Abv Grd Liv Area 1,188
Originating Board BRIGHT
Year Built 1941
Annual Tax Amount $8,981
Tax Year 2024
Lot Size 7,500 Sqft
Acres 0.17
Property Description
Charming 1941 Colonial, nestled on a 7,500 square foot lot just two blocks to the Westover Village shopping area. Great potential! Restore, renovate, expand, or replace to create the home of your dreams in the Cardinal, Swanson, Yorktown school district. The home features hardwood floors, a living room, with fireplace, dining room and kitchen on the main level. Three bedrooms and one full bathroom on the upper level. A full walkout basement on the lower level. Backyard patio. Two blocks to Westover Library, Post Office, bank, shops, restaurants, services, and Sunday Westover Farmer's Market. Four Mile Run path is a few blocks away along with Highland Park and Madison Manor Park. Minutes to East Falls Church Metro and to Washington, Rosslyn-Ballston business corridor, Joint Base Myer/Henderson Hall, Foreign Service Institute, National Airport, Pentagon, Crystal City and Amazon HQ2. Easy commute to Tysons and Dulles Tech Corridor. If you value location and convenience, this home is for you!
Location
State VA
County Arlington
Zoning R-6
Rooms
Other Rooms Living Room, Dining Room, Bedroom 2, Bedroom 3, Kitchen, Bedroom 1, Recreation Room, Utility Room
Basement Daylight, Partial, Full, Outside Entrance, Partially Finished, Rear Entrance, Walkout Level, Interior Access
Interior
Interior Features Floor Plan - Traditional, Wood Floors
Hot Water Natural Gas
Heating Forced Air
Cooling Central A/C
Flooring Ceramic Tile, Vinyl, Carpet, Hardwood
Fireplaces Number 1
Fireplaces Type Brick, Fireplace - Glass Doors, Mantel(s)
Equipment Cooktop, Dishwasher, Oven - Wall, Dryer, Washer
Fireplace Y
Appliance Cooktop, Dishwasher, Oven - Wall, Dryer, Washer
Heat Source Natural Gas
Laundry Basement, Dryer In Unit, Washer In Unit
Exterior
Exterior Feature Patio(s)
Water Access N
Accessibility None
Porch Patio(s)
Garage N
Building
Lot Description Trees/Wooded
Story 3
Foundation Slab
Sewer Public Sewer
Water Public
Architectural Style Colonial
Level or Stories 3
Additional Building Above Grade
New Construction N
Schools
Elementary Schools Cardinal
Middle Schools Swanson
High Schools Yorktown
School District Arlington County Public Schools
Others
Senior Community No
Tax ID 10-035-012
Ownership Fee Simple
SqFt Source Assessor
Special Listing Condition Standard
Read Less
Want to know what your home might be worth? Contact us for a FREE valuation!

Our team is ready to help you sell your home for the highest possible price ASAP

Bought with James D Corry • KW Metro Center





