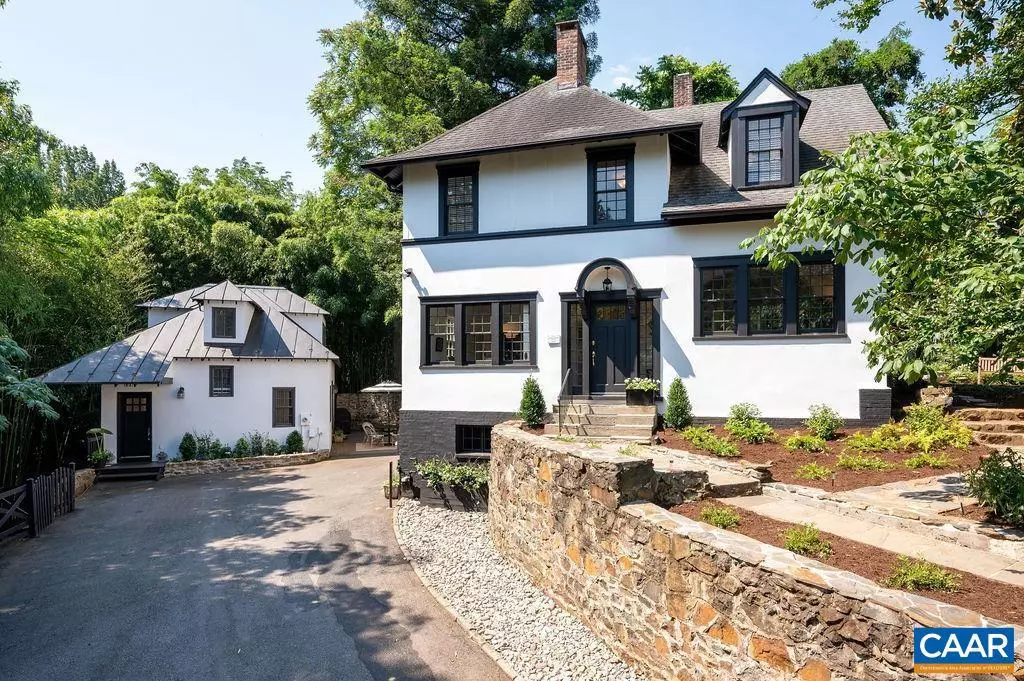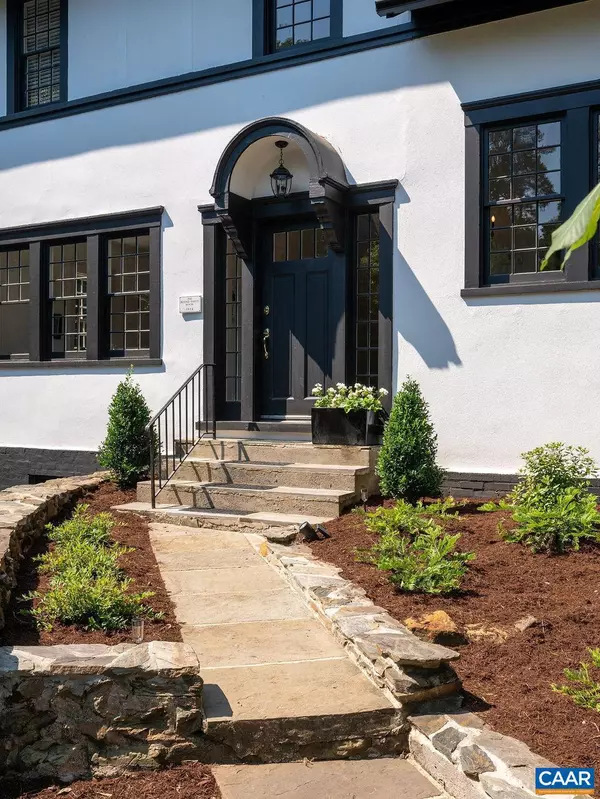$1,399,000
$1,399,000
For more information regarding the value of a property, please contact us for a free consultation.
1708 JEFFERSON PARK AVE Charlottesville, VA 22903
5 Beds
5 Baths
2,106 SqFt
Key Details
Sold Price $1,399,000
Property Type Single Family Home
Sub Type Detached
Listing Status Sold
Purchase Type For Sale
Square Footage 2,106 sqft
Price per Sqft $664
Subdivision None Available
MLS Listing ID 654112
Sold Date 12/13/24
Style Tudor
Bedrooms 5
Full Baths 3
Half Baths 2
HOA Y/N N
Abv Grd Liv Area 2,106
Originating Board CAAR
Year Built 1914
Annual Tax Amount $9,967
Tax Year 2024
Lot Size 0.280 Acres
Acres 0.28
Property Description
One of Charlottesville's premier properties, tucked away on a private .28 acres, a few blocks to UVA main grounds, hospital & Scott Stadium. This historic property includes a flawlessly renovated c. 1914 Tudor Revival home, designed by noted architect Eugene Bradbury AND a fabulous 1,100 square foot, 2 bedroom, 1.5 bath guest cottage. Exquisite details include: expertly re-plastered & painted interior walls, arched openings, painted hardwood floors, restored exterior (stucco, trim, paint), 4 fireplaces, true divided light windows, elegant dining & living spaces including an all-glass "conservatory" overlooking the gardens. Impressive landscaping features numerous stone walls, terraces, mature plantings & trees (don't miss the towering redwood!) designed by Orland E. White, who bought the home in 1928 & also designed the VA State Arboretum. The chic, c. 1930 guest cottage features a full kitchen, open living /dining spaces & delightful stone-walled courtyard. Spoil your guests or generate substantial income through long or short term rentals. Unique opportunity to own a remarkable property right in the middle of all things UVA!,Glass Front Cabinets,Granite Counter,Painted Cabinets,White Cabinets,Fireplace in Bedroom,Fireplace in Dining Room,Fireplace in Living Room
Location
State VA
County Charlottesville City
Rooms
Other Rooms Living Room, Dining Room, Kitchen, Foyer, Sun/Florida Room, Laundry, Full Bath, Half Bath, Additional Bedroom
Basement Outside Entrance, Unfinished, Walkout Level
Interior
Interior Features Primary Bath(s)
Heating Heat Pump(s)
Cooling Central A/C, Heat Pump(s)
Flooring Ceramic Tile, Hardwood
Fireplaces Number 3
Fireplaces Type Brick, Wood
Equipment Dryer, Washer
Fireplace Y
Window Features Casement,Double Hung
Appliance Dryer, Washer
Heat Source Natural Gas
Exterior
Fence Other, Decorative
Utilities Available Electric Available
View Garden/Lawn, Other, City, Trees/Woods
Roof Type Architectural Shingle,Metal
Accessibility None
Garage N
Building
Lot Description Landscaping, Level, Private, Open, Sloping
Story 2
Foundation Block
Sewer Public Sewer
Water Public
Architectural Style Tudor
Level or Stories 2
Additional Building Above Grade, Below Grade
Structure Type 9'+ Ceilings
New Construction N
Schools
Middle Schools Walker & Buford
High Schools Charlottesville
School District Charlottesville City Public Schools
Others
Ownership Other
Security Features Security System,Smoke Detector
Special Listing Condition Standard
Read Less
Want to know what your home might be worth? Contact us for a FREE valuation!

Our team is ready to help you sell your home for the highest possible price ASAP

Bought with ABBY RANSLER SABRI • CORE REAL ESTATE PARTNERS LLC






