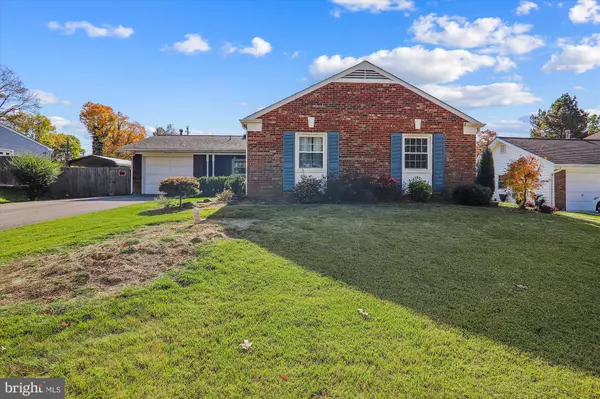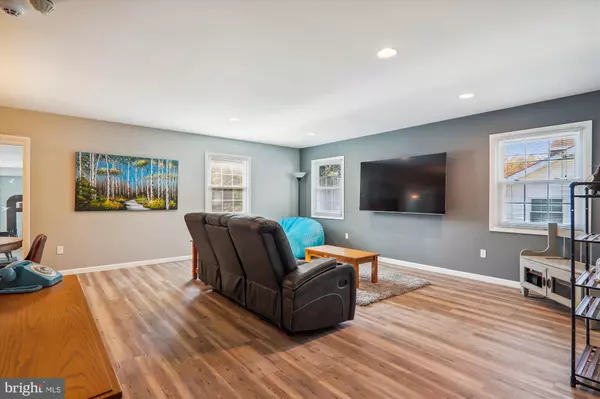$515,000
$515,000
For more information regarding the value of a property, please contact us for a free consultation.
16011 PHILMONT LN Bowie, MD 20716
3 Beds
2 Baths
2,083 SqFt
Key Details
Sold Price $515,000
Property Type Single Family Home
Sub Type Detached
Listing Status Sold
Purchase Type For Sale
Square Footage 2,083 sqft
Price per Sqft $247
Subdivision Pointer Ridge
MLS Listing ID MDPG2131334
Sold Date 12/20/24
Style Ranch/Rambler
Bedrooms 3
Full Baths 2
HOA Y/N N
Abv Grd Liv Area 2,083
Originating Board BRIGHT
Year Built 1969
Annual Tax Amount $6,411
Tax Year 2024
Lot Size 10,089 Sqft
Acres 0.23
Property Description
Location, Location, Location!!! Welcome to this beautifully remodeled 3 bedroom | 2 bath | 1 car garage | 2083 sf. home. As you enter, you have dual closets to store all your coats and utilities. The home then opens up to the living room and dining area featuring LVP flooring throughout. Off the dining area is the oversized kitchen with plenty of counter space. The kitchen includes a dishwasher, built-in oven, cooktop, and refrigerator. You also have a 2nd dining area off the kitchen. From here you walk into the laundry room with a stackable front-loading washer/ dryer. Next, you can enter the attached 1-car garage. Heading back off the 1st dining area, you enter into a massive den. This den features a wood stove, a wet bar, and a separate counter space. This is a perfect space to relax next to the cozy fire and drink hot cocoa or for those who entertain, there is plenty of space for all your family and friends. Going outside you have a covered patio w/ ceiling fan, a large yard to run around, and a shed large enough for a workshop or a play house. Off the shed is a covered carport for extra parking or storage. Going back into the home, as you walk down the hallway, you have 3 bedrooms, a hall bath, a primary bedroom, and a primary bath. The seller has recently remodeled the hall bath with beautiful subway tiles to give it that modern look. The roof was replaced in 2016 by the previous owner as well as all of the electric. This home is located within 15 minutes of the Largo Town Center Metro Station, a few minutes to plazas, malls, and other shopping centers, 10 minutes from Six Flags America, plenty of surrounding restaurants, and less than 50 mins. to multiple military bases. Come take a look at this home and fall in love.
Location
State MD
County Prince Georges
Zoning RR
Direction Northwest
Rooms
Other Rooms Den
Main Level Bedrooms 3
Interior
Interior Features Ceiling Fan(s), Bathroom - Tub Shower, Dining Area, Entry Level Bedroom, Primary Bath(s), Recessed Lighting, Wet/Dry Bar
Hot Water Natural Gas
Heating Central
Cooling Central A/C
Flooring Luxury Vinyl Plank, Ceramic Tile
Equipment Built-In Microwave, Cooktop, Dishwasher, Oven - Single, Refrigerator, Stainless Steel Appliances, Dryer - Electric, Washer/Dryer Stacked
Furnishings No
Fireplace N
Appliance Built-In Microwave, Cooktop, Dishwasher, Oven - Single, Refrigerator, Stainless Steel Appliances, Dryer - Electric, Washer/Dryer Stacked
Heat Source Natural Gas
Laundry Hookup
Exterior
Exterior Feature Patio(s)
Parking Features Garage - Front Entry, Garage Door Opener
Garage Spaces 2.0
Carport Spaces 1
Fence Wood
Utilities Available Electric Available, Natural Gas Available, Sewer Available, Water Available
Water Access N
Roof Type Shingle
Accessibility No Stairs
Porch Patio(s)
Attached Garage 1
Total Parking Spaces 2
Garage Y
Building
Lot Description Front Yard, Level, Rear Yard
Story 1
Foundation Slab
Sewer Public Sewer
Water Public
Architectural Style Ranch/Rambler
Level or Stories 1
Additional Building Above Grade, Below Grade
New Construction N
Schools
Elementary Schools Pointer Ridge
Middle Schools Benjamin Tasker
High Schools Bowie
School District Prince George'S County Public Schools
Others
Pets Allowed Y
Senior Community No
Tax ID 17070801688
Ownership Fee Simple
SqFt Source Assessor
Security Features Carbon Monoxide Detector(s),Smoke Detector,Security System
Acceptable Financing Cash, Contract, Conventional, FHA, VA
Horse Property N
Listing Terms Cash, Contract, Conventional, FHA, VA
Financing Cash,Contract,Conventional,FHA,VA
Special Listing Condition Standard
Pets Allowed No Pet Restrictions
Read Less
Want to know what your home might be worth? Contact us for a FREE valuation!

Our team is ready to help you sell your home for the highest possible price ASAP

Bought with Jhojan J Coronado Pozo • Fairfax Realty Select





