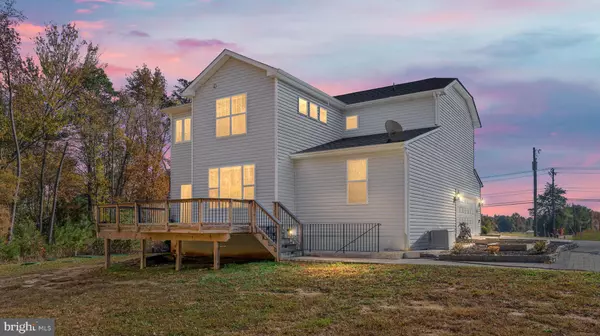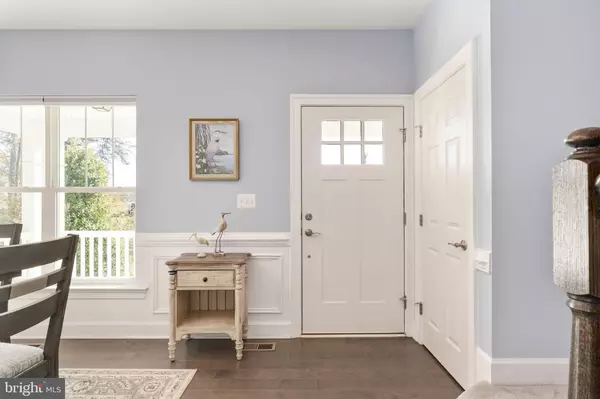$655,000
$650,000
0.8%For more information regarding the value of a property, please contact us for a free consultation.
1101 WHITE OAK Fredericksburg, VA 22405
4 Beds
3 Baths
2,500 SqFt
Key Details
Sold Price $655,000
Property Type Single Family Home
Sub Type Detached
Listing Status Sold
Purchase Type For Sale
Square Footage 2,500 sqft
Price per Sqft $262
Subdivision Howes Bluff
MLS Listing ID VAST2033418
Sold Date 12/20/24
Style Traditional
Bedrooms 4
Full Baths 3
HOA Y/N N
Abv Grd Liv Area 2,500
Originating Board BRIGHT
Year Built 2018
Annual Tax Amount $4,248
Tax Year 2022
Lot Size 5.729 Acres
Acres 5.73
Property Description
Welcome to 1101 White Oak Road in scenic South Stafford! This custom-built 2018 home is nestled on an impressive 5.73-acre lot, offering a peaceful retreat with the convenience of nearby Fredericksburg amenities. Enjoy spacious main-level living with a primary bedroom that boasts comfort and accessibility. The open-concept floor plan flows effortlessly into the living areas, perfect for gatherings or cozy nights in. The modern kitchen features stainless steel appliances, ample storage, and a large island. With a seamless blend of charm and functionality, this home is a rare find on a beautiful, expansive lot. Enjoy the privacy and space of country living just minutes from shopping, dining, and commuter routes!
Location
State VA
County Stafford
Zoning A1
Rooms
Basement Connecting Stairway
Main Level Bedrooms 1
Interior
Hot Water Electric
Heating Heat Pump(s)
Cooling None
Fireplace N
Heat Source Electric
Exterior
Parking Features Garage - Side Entry
Garage Spaces 2.0
Water Access N
Street Surface Black Top,Paved
Accessibility None
Road Frontage State
Attached Garage 2
Total Parking Spaces 2
Garage Y
Building
Story 3
Foundation Concrete Perimeter
Sewer Septic = # of BR
Water Well
Architectural Style Traditional
Level or Stories 3
Additional Building Above Grade, Below Grade
New Construction N
Schools
Elementary Schools Grafton Village
Middle Schools Dixon-Smith
High Schools Stafford
School District Stafford County Public Schools
Others
Senior Community No
Tax ID 56P 4
Ownership Fee Simple
SqFt Source Assessor
Special Listing Condition Standard
Read Less
Want to know what your home might be worth? Contact us for a FREE valuation!

Our team is ready to help you sell your home for the highest possible price ASAP

Bought with Crystal l Kasper • Berkshire Hathaway HomeServices PenFed Realty





