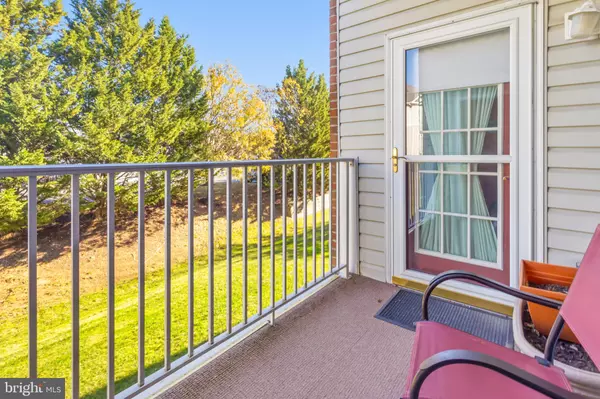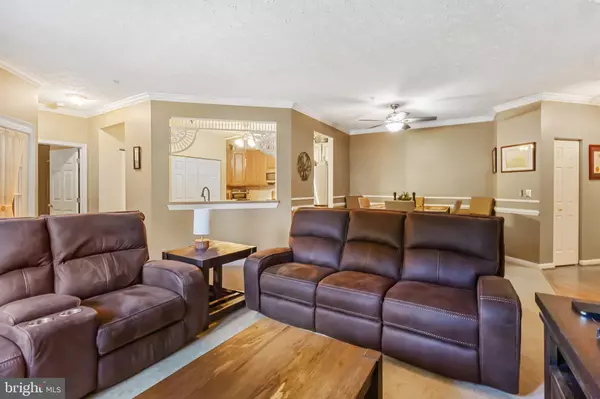$265,000
$265,000
For more information regarding the value of a property, please contact us for a free consultation.
5126 BRIGHTLEAF CT #5126 Rosedale, MD 21237
2 Beds
2 Baths
1,334 SqFt
Key Details
Sold Price $265,000
Property Type Condo
Sub Type Condo/Co-op
Listing Status Sold
Purchase Type For Sale
Square Footage 1,334 sqft
Price per Sqft $198
Subdivision Devonshire At Whitemarsh
MLS Listing ID MDBC2113744
Sold Date 12/23/24
Style Unit/Flat
Bedrooms 2
Full Baths 2
Condo Fees $287/mo
HOA Y/N N
Abv Grd Liv Area 1,334
Originating Board BRIGHT
Year Built 2000
Annual Tax Amount $2,133
Tax Year 2024
Property Description
Welcome home to this beautiful second floor condo located in an elevator building in the desirable Devonshire at White Marsh community. As one of the larger units, the den/office (enclosed by French doors), offers flexibility as this space could potentially be used as a 3rd bedroom/guest space. The crown and chair molding, along with the fresh paint, make this unit very stylish. The kitchen features sleek cabinetry and 2 year-old stainless appliances. There is a split floor plan providing maximum privacy and when the day is over, you can retreat to the owner's suite where you will enjoy a spacious sleeping area, along with 2 closets, dual sinks and a walk-in shower. As you step outside to the balcony, you can enjoy the peace and quiet as this unit backs to trees. The HVAC is barely 2 years old so you should be good to go for many more years. Super convenient location....only minutes to shopping, restaurants, I695 and I 95.
Location
State MD
County Baltimore
Zoning RESIDENTIAL
Rooms
Main Level Bedrooms 2
Interior
Interior Features Carpet, Ceiling Fan(s), Crown Moldings, Dining Area, Elevator, Entry Level Bedroom, Intercom, Primary Bath(s), Sprinkler System, Walk-in Closet(s)
Hot Water Natural Gas
Heating Forced Air
Cooling Central A/C, Ceiling Fan(s)
Equipment Built-In Microwave, Dishwasher, Dryer, Disposal, Refrigerator, Stainless Steel Appliances, Washer, Water Heater
Fireplace N
Appliance Built-In Microwave, Dishwasher, Dryer, Disposal, Refrigerator, Stainless Steel Appliances, Washer, Water Heater
Heat Source Natural Gas
Exterior
Parking On Site 1
Amenities Available Elevator
Water Access N
Accessibility Other
Garage N
Building
Story 3
Unit Features Garden 1 - 4 Floors
Sewer Public Sewer
Water Public
Architectural Style Unit/Flat
Level or Stories 3
Additional Building Above Grade, Below Grade
New Construction N
Schools
School District Baltimore County Public Schools
Others
Pets Allowed Y
HOA Fee Include Common Area Maintenance,Ext Bldg Maint,Lawn Maintenance,Management,Water
Senior Community No
Tax ID 04142300008866
Ownership Condominium
Special Listing Condition Standard
Pets Allowed Cats OK, Dogs OK, Number Limit, Size/Weight Restriction
Read Less
Want to know what your home might be worth? Contact us for a FREE valuation!

Our team is ready to help you sell your home for the highest possible price ASAP

Bought with Tina Crow • Compass





