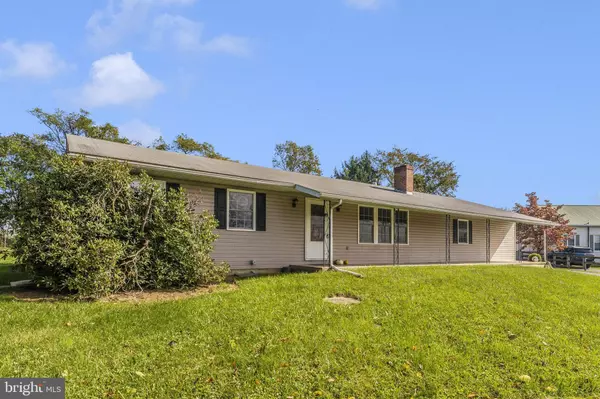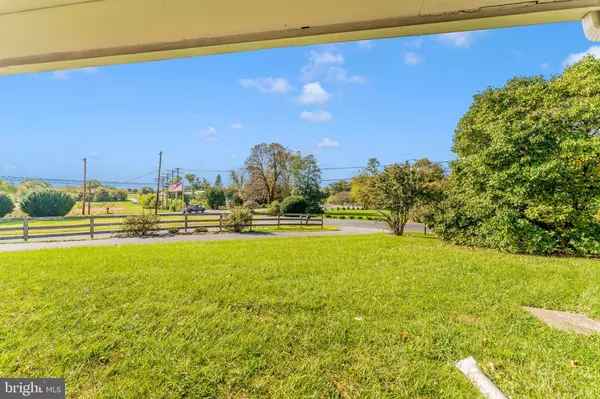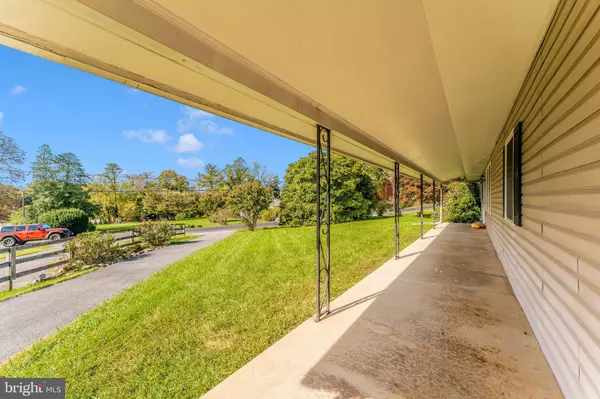$401,500
$389,900
3.0%For more information regarding the value of a property, please contact us for a free consultation.
8505 CHESTNUT GROVE RD Frederick, MD 21701
2 Beds
1 Bath
1,940 SqFt
Key Details
Sold Price $401,500
Property Type Single Family Home
Sub Type Detached
Listing Status Sold
Purchase Type For Sale
Square Footage 1,940 sqft
Price per Sqft $206
Subdivision None Available
MLS Listing ID MDFR2055316
Sold Date 12/31/24
Style Ranch/Rambler
Bedrooms 2
Full Baths 1
HOA Y/N N
Abv Grd Liv Area 1,540
Originating Board BRIGHT
Year Built 1972
Annual Tax Amount $4,176
Tax Year 2024
Lot Size 0.686 Acres
Acres 0.69
Property Description
Welcome to 8505 Chestnut Grove Road! Here you can find the perfect combination - a Frederick address in Linganore High School District. This charming rancher boasts mountain views from the spacious front lawn and privacy and serenity in the back yard. Two full bedrooms and one full bath, this home holds so much potential for it's next owner! Finished cozy family room in basement with fireplace and tons of unfinished space providing amply opportunity for the next owners to grow the square footage and value. Home includes attached 2 car garage with detached 1 car garage with detached storage shed, so much storage space! This home has been lovingly cared for and can't wait to meet you!
Location
State MD
County Frederick
Zoning RESIDENTIAL
Rooms
Basement Outside Entrance, Rear Entrance, Partially Finished, Connecting Stairway
Main Level Bedrooms 2
Interior
Interior Features Kitchen - Country, Family Room Off Kitchen, Kitchen - Table Space, Combination Kitchen/Dining, Kitchen - Eat-In, Floor Plan - Open
Hot Water Electric
Heating Zoned, Wood Burn Stove
Cooling Central A/C, Ceiling Fan(s)
Flooring Vinyl, Carpet
Fireplaces Number 1
Fireplaces Type Brick
Equipment Dryer, Microwave, Oven - Double, Oven/Range - Electric, Refrigerator, Washer
Furnishings No
Fireplace Y
Appliance Dryer, Microwave, Oven - Double, Oven/Range - Electric, Refrigerator, Washer
Heat Source Electric
Laundry Lower Floor
Exterior
Exterior Feature Patio(s)
Parking Features Garage - Rear Entry, Inside Access
Garage Spaces 3.0
Fence Split Rail, Wood, Partially
Water Access N
View Garden/Lawn, Mountain, Trees/Woods
Street Surface Black Top
Accessibility None
Porch Patio(s)
Road Frontage City/County
Attached Garage 2
Total Parking Spaces 3
Garage Y
Building
Story 2
Foundation Permanent
Sewer Septic Exists
Water Well
Architectural Style Ranch/Rambler
Level or Stories 2
Additional Building Above Grade, Below Grade
New Construction N
Schools
High Schools Linganore
School District Frederick County Public Schools
Others
Senior Community No
Tax ID 1113300216
Ownership Fee Simple
SqFt Source Assessor
Acceptable Financing FHA, Cash, Conventional, VA, USDA
Listing Terms FHA, Cash, Conventional, VA, USDA
Financing FHA,Cash,Conventional,VA,USDA
Special Listing Condition Standard
Read Less
Want to know what your home might be worth? Contact us for a FREE valuation!

Our team is ready to help you sell your home for the highest possible price ASAP

Bought with Mario I. Banegas • Taylor Properties





