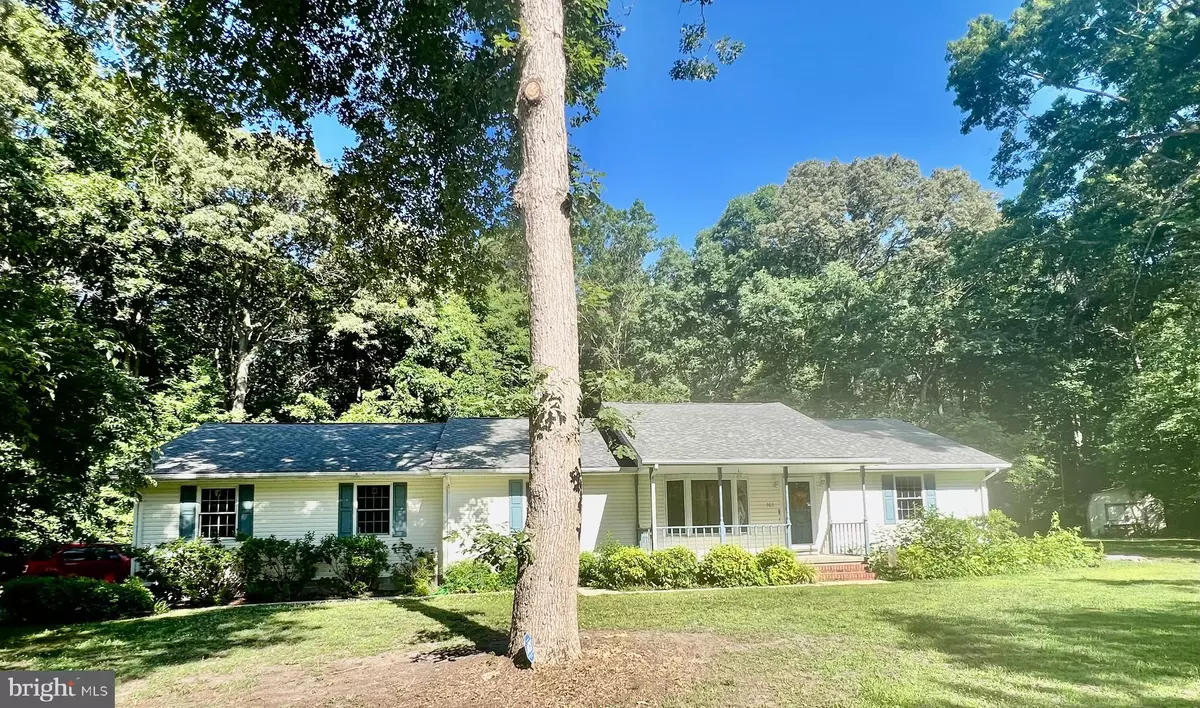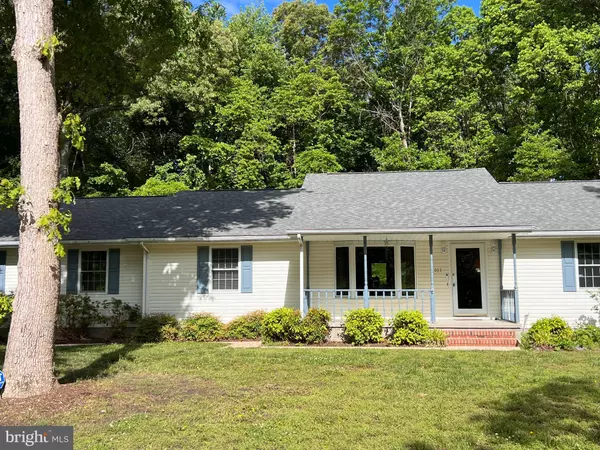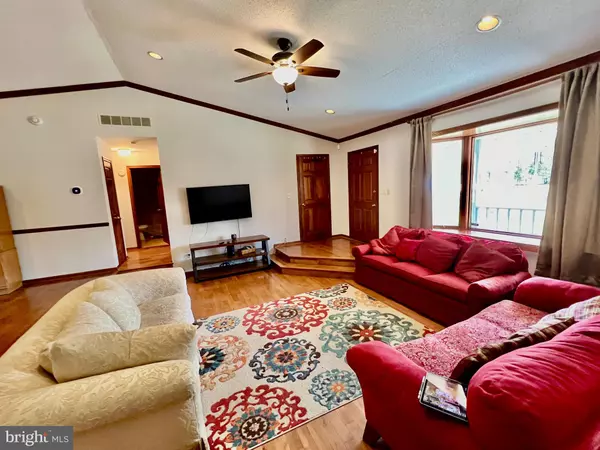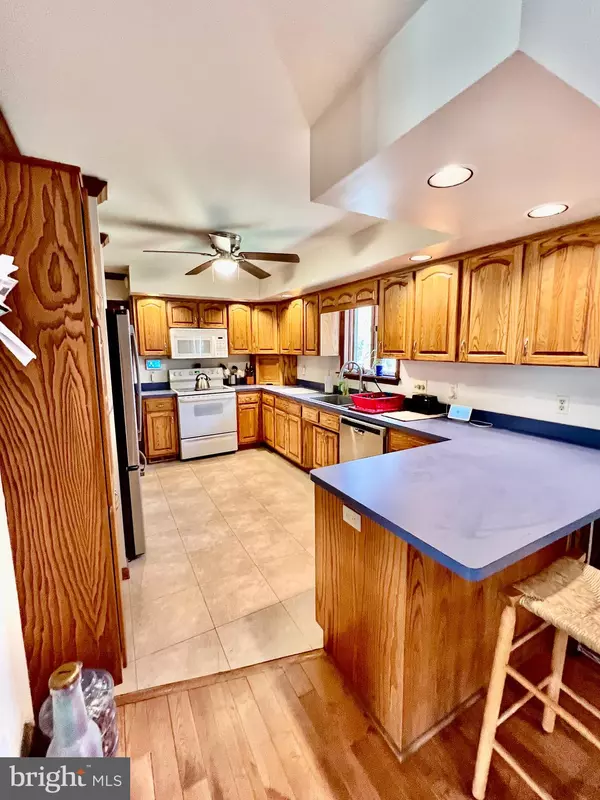$357,500
$365,000
2.1%For more information regarding the value of a property, please contact us for a free consultation.
101 SYLVAN DR Milton, DE 19968
3 Beds
2 Baths
1,500 SqFt
Key Details
Sold Price $357,500
Property Type Single Family Home
Sub Type Detached
Listing Status Sold
Purchase Type For Sale
Square Footage 1,500 sqft
Price per Sqft $238
Subdivision Sylvan Acres
MLS Listing ID DESU2060736
Sold Date 01/31/25
Style Ranch/Rambler
Bedrooms 3
Full Baths 2
HOA Fees $4/ann
HOA Y/N Y
Abv Grd Liv Area 1,500
Originating Board BRIGHT
Year Built 1992
Annual Tax Amount $859
Tax Year 2023
Lot Size 0.770 Acres
Acres 0.77
Lot Dimensions 76.00 x 189.00
Property Description
Great Location in Milton in Cape School District. Wonderfully maintained- just minutes from the beach on a private lot in a community with low HOA! Single level living- 3BR, 2BA on .77 acres on a cul-de-sac with a wonderful backdrop of trees. Private space with room for a pool. This property comes with two refrigerators, dishwasher, microwave, washer, and dryer. Recently Replaced Roof and HVAC. You don't want to miss out on this opportunity! Incredible home and location- incredible value.
Location
State DE
County Sussex
Area Cedar Creek Hundred (31004)
Zoning AR-1
Rooms
Main Level Bedrooms 3
Interior
Interior Features Carpet, Ceiling Fan(s), Combination Kitchen/Dining, Entry Level Bedroom, Floor Plan - Open
Hot Water Electric
Heating Central
Cooling None
Flooring Hardwood, Laminate Plank, Tile/Brick
Equipment Built-In Microwave, Dishwasher, Dryer - Electric, Refrigerator, Stove, Washer, Water Heater
Fireplace N
Appliance Built-In Microwave, Dishwasher, Dryer - Electric, Refrigerator, Stove, Washer, Water Heater
Heat Source Electric
Laundry Has Laundry
Exterior
Parking Features Garage - Side Entry
Garage Spaces 2.0
Water Access N
View Trees/Woods
Roof Type Architectural Shingle
Accessibility 32\"+ wide Doors
Attached Garage 2
Total Parking Spaces 2
Garage Y
Building
Lot Description Backs to Trees, Cul-de-sac, Secluded, Rural
Story 1
Foundation Crawl Space
Sewer Gravity Sept Fld
Water Well
Architectural Style Ranch/Rambler
Level or Stories 1
Additional Building Above Grade, Below Grade
Structure Type Dry Wall
New Construction N
Schools
Elementary Schools H.O. Brittingham
High Schools Cape Henlopen
School District Cape Henlopen
Others
Pets Allowed Y
Senior Community No
Tax ID 230-22.00-89.00
Ownership Fee Simple
SqFt Source Assessor
Security Features Exterior Cameras
Acceptable Financing Cash, Conventional, USDA, VA
Horse Property N
Listing Terms Cash, Conventional, USDA, VA
Financing Cash,Conventional,USDA,VA
Special Listing Condition Standard
Pets Allowed Cats OK, Dogs OK
Read Less
Want to know what your home might be worth? Contact us for a FREE valuation!

Our team is ready to help you sell your home for the highest possible price ASAP

Bought with LINDA BOVA • SEA BOVA ASSOCIATES INC.





