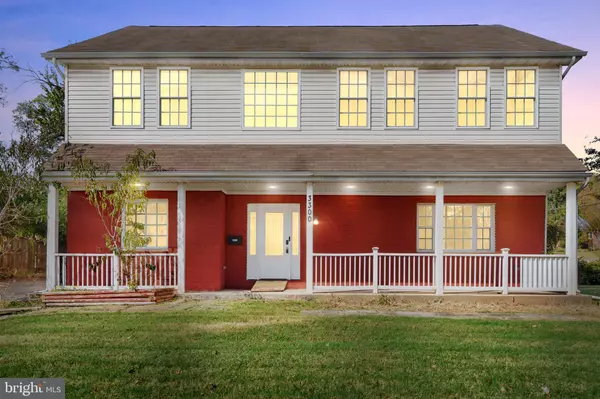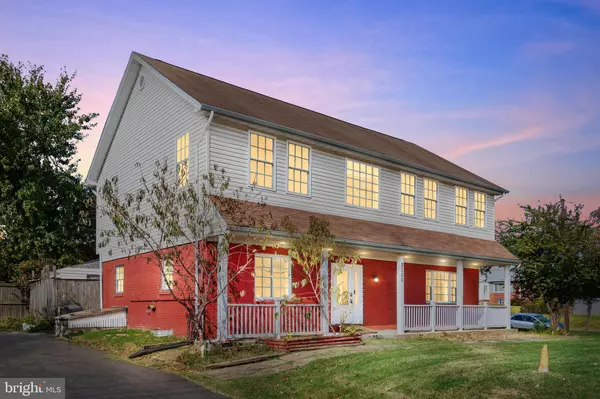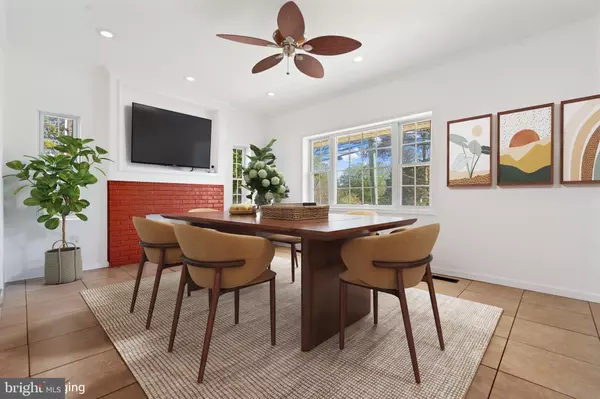$840,000
$905,000
7.2%For more information regarding the value of a property, please contact us for a free consultation.
3300 GLEN CARLYN RD Falls Church, VA 22041
5 Beds
4 Baths
2,546 SqFt
Key Details
Sold Price $840,000
Property Type Single Family Home
Sub Type Detached
Listing Status Sold
Purchase Type For Sale
Square Footage 2,546 sqft
Price per Sqft $329
Subdivision Pinehurst
MLS Listing ID VAFX2207806
Sold Date 02/03/25
Style Colonial
Bedrooms 5
Full Baths 3
Half Baths 1
HOA Y/N N
Abv Grd Liv Area 2,546
Originating Board BRIGHT
Year Built 1950
Annual Tax Amount $10,586
Tax Year 2024
Lot Size 10,006 Sqft
Acres 0.23
Property Description
Great location inside the beltway! Come enjoy this enormous home and second-floor addition built in 2007. It has over 2500 sq ft, 5 bedrooms, 3.5 bathrooms, and an office that can be converted to a 6th bedroom. In addition, there is over 1100 sq ft of unfinished basement with a rough-in bathroom. Wonderful corner lot.
Equity building potential for a new owner with any renovations. The refrigerator and both water heaters were replaced in 2023. New carpeting was installed in 2024. Plenty of off-street parking in a private lot.
Location
State VA
County Fairfax
Zoning 130
Rooms
Basement Interior Access
Main Level Bedrooms 4
Interior
Interior Features Ceiling Fan(s), Attic, Dining Area, Family Room Off Kitchen, Floor Plan - Traditional
Hot Water Electric
Heating Forced Air
Cooling Central A/C
Flooring Carpet, Ceramic Tile, Laminate Plank
Fireplaces Number 1
Equipment Dryer, Washer, Dishwasher, Stove
Fireplace Y
Appliance Dryer, Washer, Dishwasher, Stove
Heat Source Natural Gas
Laundry Dryer In Unit, Washer In Unit, Has Laundry
Exterior
Garage Spaces 6.0
Water Access N
Accessibility None
Total Parking Spaces 6
Garage N
Building
Story 2
Foundation Permanent, Other
Sewer Public Sewer
Water Public
Architectural Style Colonial
Level or Stories 2
Additional Building Above Grade, Below Grade
New Construction N
Schools
Elementary Schools Glen Forest
Middle Schools Glasgow
High Schools Stuart
School District Fairfax County Public Schools
Others
Senior Community No
Tax ID 0612 06 0011
Ownership Fee Simple
SqFt Source Assessor
Special Listing Condition Standard
Read Less
Want to know what your home might be worth? Contact us for a FREE valuation!

Our team is ready to help you sell your home for the highest possible price ASAP

Bought with Abul Hosen • Samson Properties





