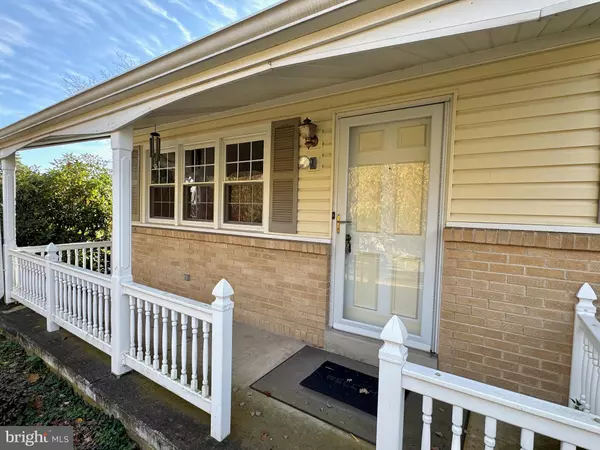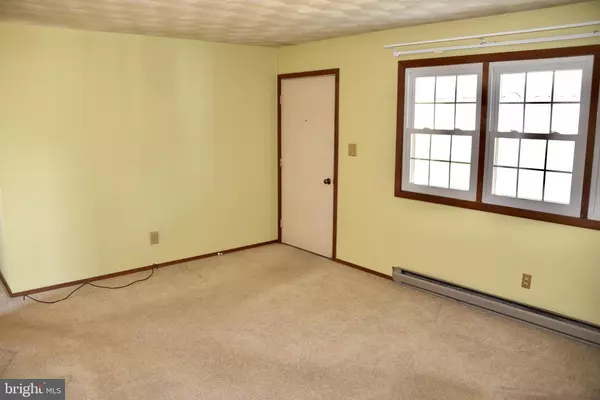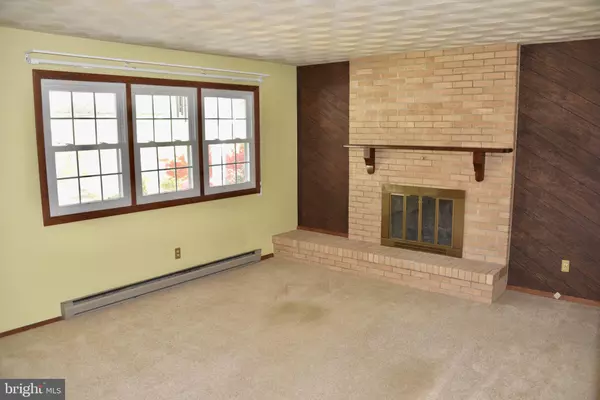$151,500
$169,900
10.8%For more information regarding the value of a property, please contact us for a free consultation.
410 W WICONISCO ST Muir, PA 17957
3 Beds
1 Bath
1,402 SqFt
Key Details
Sold Price $151,500
Property Type Single Family Home
Sub Type Detached
Listing Status Sold
Purchase Type For Sale
Square Footage 1,402 sqft
Price per Sqft $108
Subdivision None Available
MLS Listing ID PASK2018468
Sold Date 02/10/25
Style Ranch/Rambler
Bedrooms 3
Full Baths 1
HOA Y/N N
Abv Grd Liv Area 1,080
Originating Board BRIGHT
Year Built 1970
Annual Tax Amount $1,477
Tax Year 2023
Lot Size 0.420 Acres
Acres 0.42
Lot Dimensions 100.00 x 183.00
Property Description
SELLER SAYS BRING ALL OFFERS! Pride of Ownership abound! This 3BR, 1 Bath Ranch home has been extremely well cared for! The main level features a living room with fireplace, an eat-in-kitchen, 3 nicely sized bedrooms and the home's full bath. The lower level has a family room, laundry area, workshop space, a storage room AND outside walkout via a BILCO door to the back yard. Outside you will find INCREDIBLE views, a front porch, stoned patio area and a large driveway for easy, off street parking. Don't delay! Please call to schedule your showing today! Buyer to pay both sides of Transfer Tax and Seller Deed Prep. Being Sold As-Is.
Location
State PA
County Schuylkill
Area Porter Twp (13322)
Zoning RES
Rooms
Other Rooms Living Room, Bedroom 2, Bedroom 3, Kitchen, Family Room, Bedroom 1, Laundry, Storage Room, Workshop, Full Bath
Basement Full, Interior Access, Outside Entrance, Partially Finished, Walkout Stairs, Windows
Main Level Bedrooms 3
Interior
Interior Features Bathroom - Tub Shower, Carpet, Combination Kitchen/Dining, Entry Level Bedroom, Kitchen - Eat-In
Hot Water Electric
Heating Baseboard - Electric
Cooling None
Flooring Carpet
Fireplaces Number 2
Fireplaces Type Flue for Stove, Mantel(s), Wood
Fireplace Y
Heat Source Electric
Laundry Has Laundry, Basement
Exterior
Exterior Feature Porch(es)
Water Access N
Roof Type Pitched,Shingle
Accessibility None
Porch Porch(es)
Garage N
Building
Story 1
Foundation Block
Sewer Public Sewer
Water Public
Architectural Style Ranch/Rambler
Level or Stories 1
Additional Building Above Grade, Below Grade
New Construction N
Schools
School District Williams Valley
Others
Senior Community No
Tax ID 22-15-0112.001
Ownership Fee Simple
SqFt Source Assessor
Acceptable Financing Cash, Conventional
Listing Terms Cash, Conventional
Financing Cash,Conventional
Special Listing Condition Standard
Read Less
Want to know what your home might be worth? Contact us for a FREE valuation!

Our team is ready to help you sell your home for the highest possible price ASAP

Bought with Kevin J Snyder • RE/MAX Of Reading





