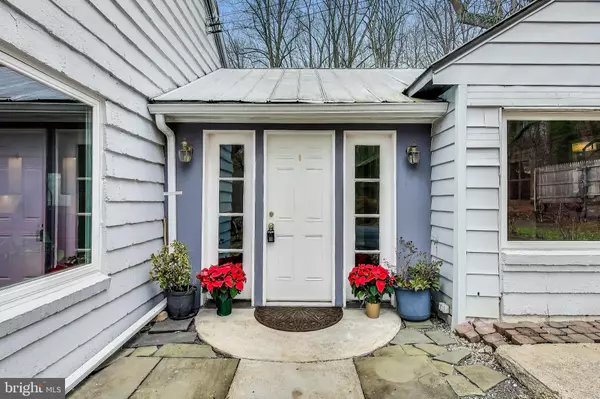$430,000
$429,900
For more information regarding the value of a property, please contact us for a free consultation.
2420 OLD LARGO RD Upper Marlboro, MD 20772
3 Beds
2 Baths
1,420 SqFt
Key Details
Sold Price $430,000
Property Type Single Family Home
Sub Type Detached
Listing Status Sold
Purchase Type For Sale
Square Footage 1,420 sqft
Price per Sqft $302
Subdivision Upper Marlboro
MLS Listing ID MDPG2134794
Sold Date 01/15/25
Style Ranch/Rambler
Bedrooms 3
Full Baths 1
Half Baths 1
HOA Y/N N
Abv Grd Liv Area 1,420
Originating Board BRIGHT
Year Built 1948
Annual Tax Amount $4,109
Tax Year 2024
Lot Size 0.696 Acres
Acres 0.7
Property Sub-Type Detached
Property Description
Discover this beautifully updated and expanded 3-bedroom, 2-full-bath rancher, offering endless possibilities and tucked away in a private, wooded setting. Perfect for car enthusiasts or contractors, the property features a detached garage and carport, ideal for parking extra cars, trucks, or equipment. Inside, the redesigned kitchen impresses with new flooring, designer white cabinets, and stainless steel appliances, creating a modern and functional space. The main-level full bath has been completely remodeled with elegant tile finishes, while the light-filled walk-out basement offers a second full bath and plenty of potential for additional bedrooms, a workshop, or storage. With all plumbing and electrical updated and replaced, this home provides peace of mind and modern convenience. Don't miss this fantastic opportunity to own a beautiful home with plenty of privacy and versatility!
Location
State MD
County Prince Georges
Zoning RE
Rooms
Other Rooms Living Room, Dining Room, Primary Bedroom, Bedroom 2, Bedroom 3, Kitchen, Family Room
Basement Full
Main Level Bedrooms 3
Interior
Interior Features Dining Area
Hot Water Electric
Heating Forced Air
Cooling Central A/C
Fireplaces Number 1
Equipment Dryer, Oven/Range - Electric, Refrigerator, Washer
Fireplace Y
Window Features Storm
Appliance Dryer, Oven/Range - Electric, Refrigerator, Washer
Heat Source Oil
Exterior
Water Access N
Accessibility Level Entry - Main
Garage N
Building
Story 1
Foundation Permanent
Sewer Septic Exists
Water Well
Architectural Style Ranch/Rambler
Level or Stories 1
Additional Building Above Grade, Below Grade
New Construction N
Schools
School District Prince George'S County Public Schools
Others
Senior Community No
Tax ID 17030248773
Ownership Fee Simple
SqFt Source Assessor
Special Listing Condition Standard
Read Less
Want to know what your home might be worth? Contact us for a FREE valuation!

Our team is ready to help you sell your home for the highest possible price ASAP

Bought with Tigist Akele • Smart Realty, LLC





