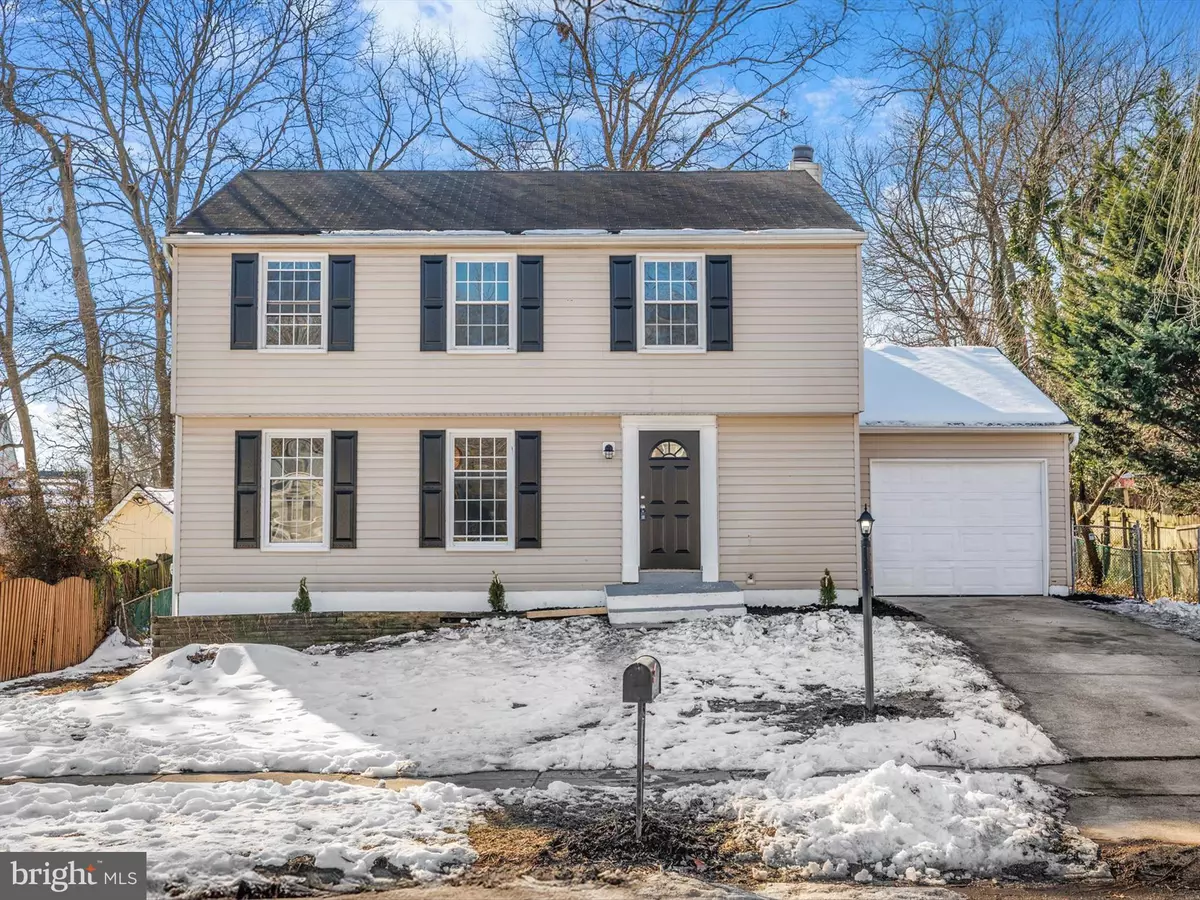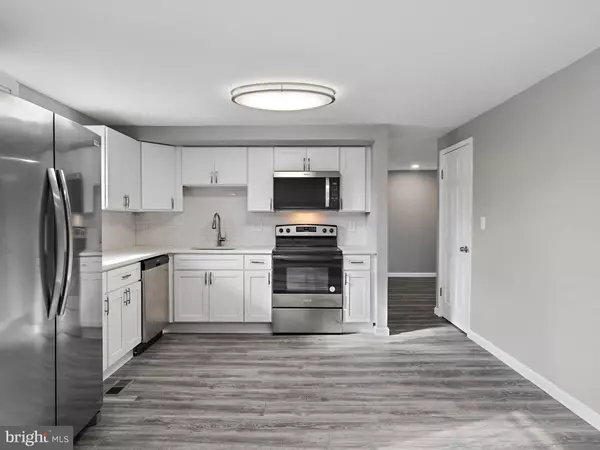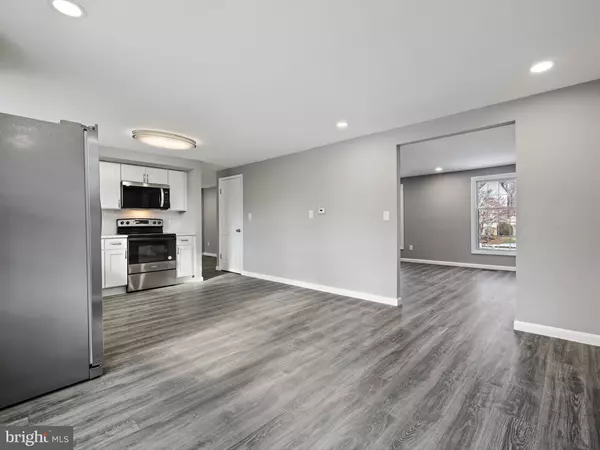$520,000
$520,000
For more information regarding the value of a property, please contact us for a free consultation.
7926 COVINGTON AVE Glen Burnie, MD 21061
4 Beds
3 Baths
2,624 SqFt
Key Details
Sold Price $520,000
Property Type Single Family Home
Sub Type Detached
Listing Status Sold
Purchase Type For Sale
Square Footage 2,624 sqft
Price per Sqft $198
Subdivision Parke West Add
MLS Listing ID MDAA2102156
Sold Date 02/12/25
Style Colonial
Bedrooms 4
Full Baths 2
Half Baths 1
HOA Fees $10/ann
HOA Y/N Y
Abv Grd Liv Area 1,760
Originating Board BRIGHT
Year Built 1973
Annual Tax Amount $4,016
Tax Year 2024
Lot Size 8,800 Sqft
Acres 0.2
Property Sub-Type Detached
Property Description
Schedule today to see this Gorgeous Colonial featuring 5-bedrooms, 2.5-bathrooms 1-Auto front facing attached Garage for easy access located in the highly sought after neighborhood of Park West. The updated interior showcases contemporary finishes and a thoughtful layout that maximizes both style and functionality. Complete with open floor plan and modern finishes that will WOW you the moment you walk through the door. The bathrooms have been tastefully updated adding modern elegance to this classic home. Freshly painted and new carpet, flooring throughout. The custom kitchen with quartz countertops, and stainless-steel appliances offers maximum versatility and functionality. The fully finished basement area is a spacious getaway from the rest of the home. Keep your autos clean and dry in the single auto garage with storage. Enjoy this summer in the spacious backyard area, great for entertaining, grilling, and relaxing. Close to shopping adding convenience to major routes, restaurants, and entertainment. Schedule to see this amazing home today!!
HOA is $120/year and collected through taxes.
Location
State MD
County Anne Arundel
Zoning R5
Rooms
Basement Fully Finished, Improved, Connecting Stairway
Interior
Hot Water Natural Gas
Heating Forced Air
Cooling Central A/C
Equipment Built-In Microwave, Dishwasher, Refrigerator, Stove
Fireplace N
Appliance Built-In Microwave, Dishwasher, Refrigerator, Stove
Heat Source Natural Gas
Exterior
Parking Features Built In, Additional Storage Area, Garage - Front Entry
Garage Spaces 3.0
Water Access N
Accessibility Other
Attached Garage 1
Total Parking Spaces 3
Garage Y
Building
Lot Description Level, Landscaping
Story 3
Foundation Other
Sewer Public Sewer
Water Public
Architectural Style Colonial
Level or Stories 3
Additional Building Above Grade, Below Grade
New Construction N
Schools
School District Anne Arundel County Public Schools
Others
Senior Community No
Tax ID 020455504321700
Ownership Fee Simple
SqFt Source Assessor
Acceptable Financing Cash, Conventional, FHA, VA
Listing Terms Cash, Conventional, FHA, VA
Financing Cash,Conventional,FHA,VA
Special Listing Condition Standard
Read Less
Want to know what your home might be worth? Contact us for a FREE valuation!

Our team is ready to help you sell your home for the highest possible price ASAP

Bought with Holly Gue • Keller Williams Lucido Agency





