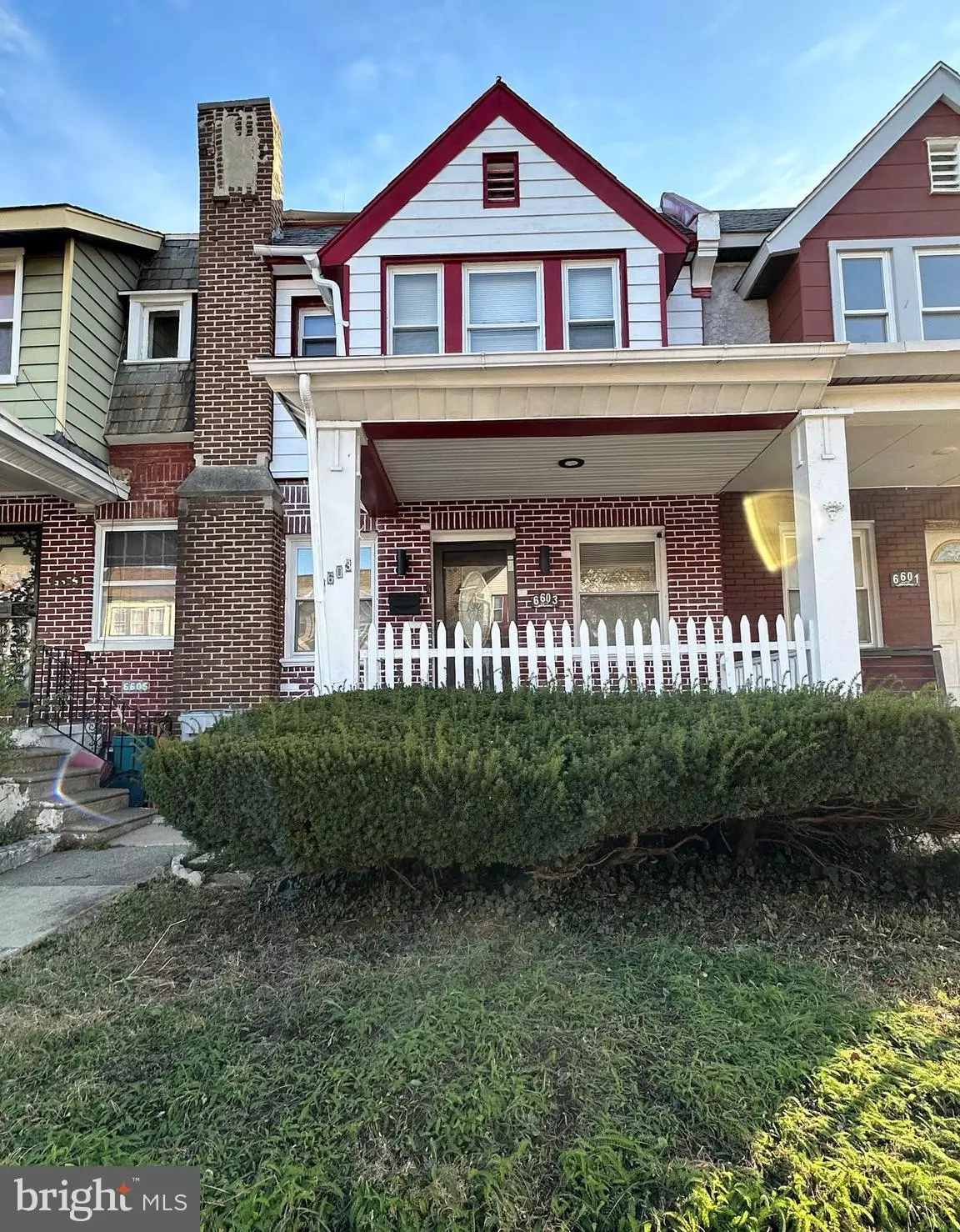$296,800
$280,000
6.0%For more information regarding the value of a property, please contact us for a free consultation.
6603 N OPAL ST Philadelphia, PA 19138
3 Beds
3 Baths
1,152 SqFt
Key Details
Sold Price $296,800
Property Type Townhouse
Sub Type Interior Row/Townhouse
Listing Status Sold
Purchase Type For Sale
Square Footage 1,152 sqft
Price per Sqft $257
Subdivision West Oak Lane
MLS Listing ID PAPH2429884
Sold Date 02/11/25
Style Traditional
Bedrooms 3
Full Baths 2
Half Baths 1
HOA Y/N N
Abv Grd Liv Area 1,152
Originating Board BRIGHT
Year Built 1920
Annual Tax Amount $2,012
Tax Year 2024
Lot Size 1,358 Sqft
Acres 0.03
Lot Dimensions 18.00 x 75.00
Property Sub-Type Interior Row/Townhouse
Property Description
Welcome to your new home located on 6603 N. Opal Street! Walk into this newly renovated home and you'll see the brand new hardwood floors throughout the first floor and high ceilings with recessed lights. Your kitchen has a breakfast bar with granite countertops and new stainless steel appliances. Your dining room is the show stopper on this floor. Complete with a half bathroom and sliding doors that lead to your brand new deck, perfect for entertaining. Head downstairs to the lower level where you have a flex space to use to your liking along with access to your personal driveway. Upstairs you'll find your owner's suite that host a full bathroom and walk in closet. This floor is complete with another full bathroom and your remaining two bedrooms which are carpeted and each have ceiling fans. Schedule your showing today, this home is sure to please!
Location
State PA
County Philadelphia
Area 19138 (19138)
Zoning RSA5
Rooms
Basement Fully Finished
Interior
Hot Water Natural Gas
Heating Forced Air
Cooling Central A/C
Fireplace N
Heat Source Natural Gas
Exterior
Water Access N
Accessibility None
Garage N
Building
Story 2
Foundation Permanent
Sewer Public Sewer
Water Public
Architectural Style Traditional
Level or Stories 2
Additional Building Above Grade, Below Grade
New Construction N
Schools
School District Philadelphia City
Others
Pets Allowed N
Senior Community No
Tax ID 102043000
Ownership Fee Simple
SqFt Source Assessor
Special Listing Condition Standard
Read Less
Want to know what your home might be worth? Contact us for a FREE valuation!

Our team is ready to help you sell your home for the highest possible price ASAP

Bought with Chantelle Monique Davis • BAE Realty and Investment Services





