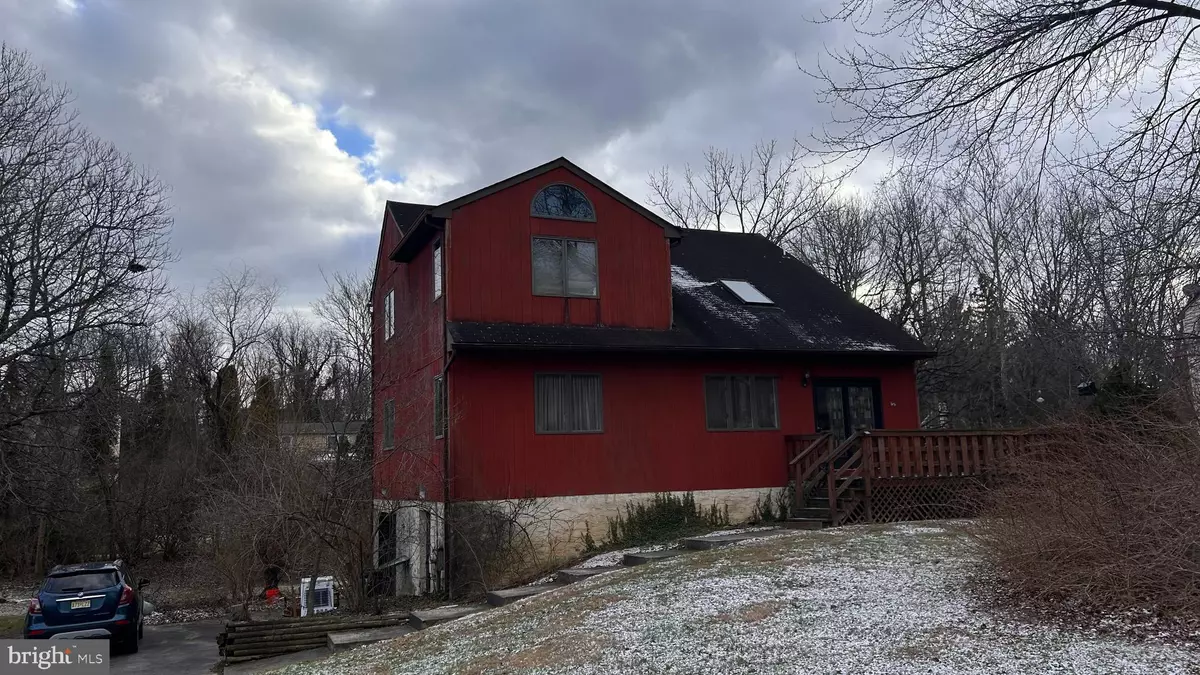$261,500
$250,000
4.6%For more information regarding the value of a property, please contact us for a free consultation.
110 LARSON DR Downingtown, PA 19335
3 Beds
2 Baths
1,925 SqFt
Key Details
Sold Price $261,500
Property Type Single Family Home
Sub Type Detached
Listing Status Sold
Purchase Type For Sale
Square Footage 1,925 sqft
Price per Sqft $135
Subdivision None Available
MLS Listing ID PACT2089712
Sold Date 02/13/25
Style Contemporary
Bedrooms 3
Full Baths 1
Half Baths 1
HOA Y/N N
Abv Grd Liv Area 1,925
Originating Board BRIGHT
Year Built 1989
Annual Tax Amount $7,494
Tax Year 2024
Lot Size 0.415 Acres
Acres 0.41
Lot Dimensions 0.00 x 0.00
Property Sub-Type Detached
Property Description
Location! Location! Location! Investor Special! Perfect Fixer Upper Opportunity right in Chester County - Downingtown, PA. Priced significantly below comparable homes, this property offers an incredible chance to customize and create the home of your dreams. With great bones and endless possibilities with C2 Zoning in Caln Township. Unbeatable location for commuters—just minutes from RT 30 and Thorndale Train Station. You'll also love being close to shopping, restaurants, and grocery stores. Don't miss this amazing opportunity to invest in a fantastic home in a prime location. Sold strictly AS-IS.
Whether seeking a unique business location, a stunning rental property, or a forever home, this property offers unmatched versatility.
Investor Open House - Jan 18, 2025 - 11 AM to 2 PM—NO Showings allowed before the Open House. Seller Disclosure will be uploaded to the MLS by EOD Friday.
Location
State PA
County Chester
Area Caln Twp (10339)
Zoning C2
Rooms
Other Rooms Dining Room, Primary Bedroom, Bedroom 3, Kitchen, Family Room, Basement, Office, Bathroom 1
Basement Partially Finished
Interior
Interior Features Breakfast Area, Carpet, Dining Area, Family Room Off Kitchen, Kitchen - Eat-In
Hot Water Electric
Heating Forced Air
Cooling Central A/C
Equipment Built-In Range, Built-In Microwave
Fireplace N
Window Features Bay/Bow
Appliance Built-In Range, Built-In Microwave
Heat Source Oil
Exterior
Parking Features Basement Garage
Garage Spaces 1.0
Utilities Available Electric Available, Phone Available, Water Available
Water Access N
Accessibility None
Attached Garage 1
Total Parking Spaces 1
Garage Y
Building
Story 2
Foundation Brick/Mortar
Sewer Public Sewer
Water Public
Architectural Style Contemporary
Level or Stories 2
Additional Building Above Grade, Below Grade
New Construction N
Schools
School District Coatesville Area
Others
Senior Community No
Tax ID 39-04 -0099.0600
Ownership Fee Simple
SqFt Source Assessor
Acceptable Financing Cash, Conventional
Listing Terms Cash, Conventional
Financing Cash,Conventional
Special Listing Condition Standard
Read Less
Want to know what your home might be worth? Contact us for a FREE valuation!

Our team is ready to help you sell your home for the highest possible price ASAP

Bought with Timothy J Noonan • Crown Homes Real Estate

