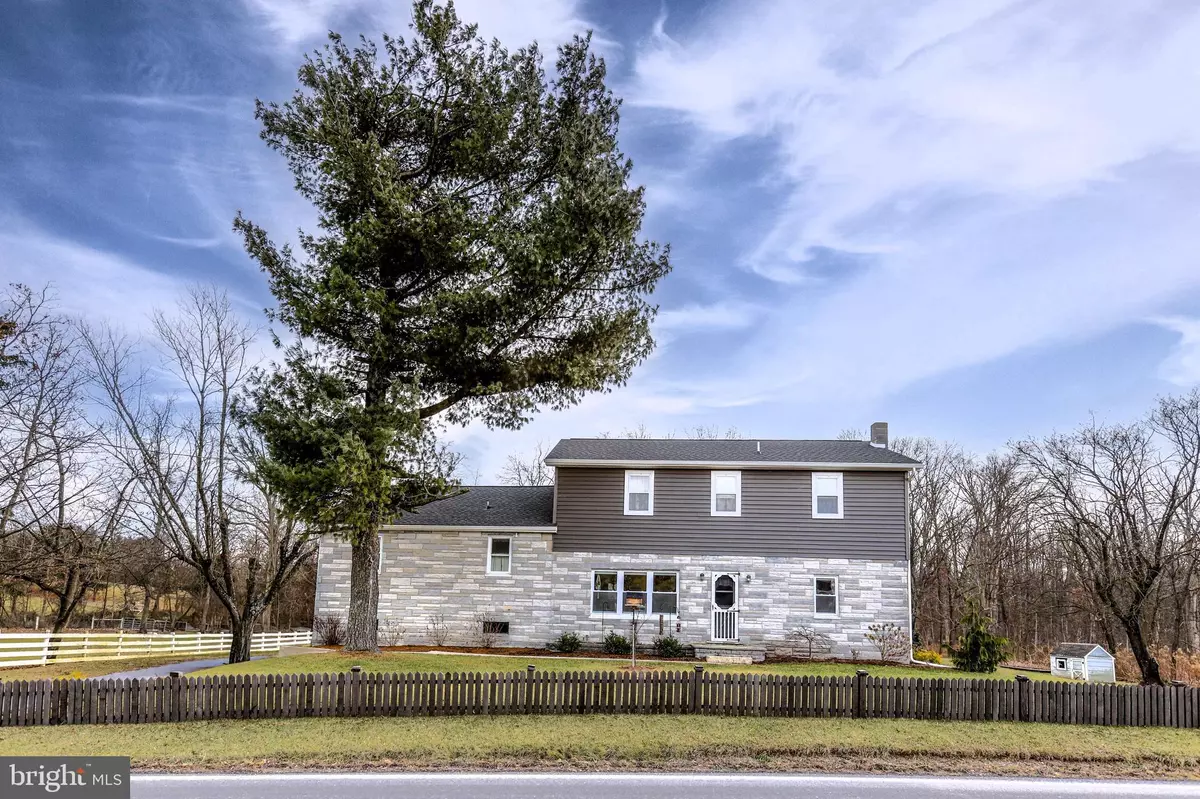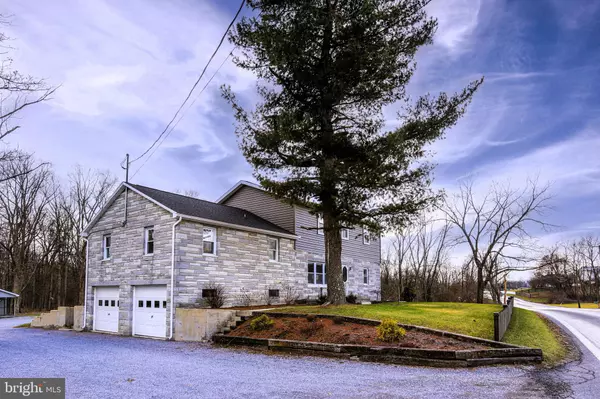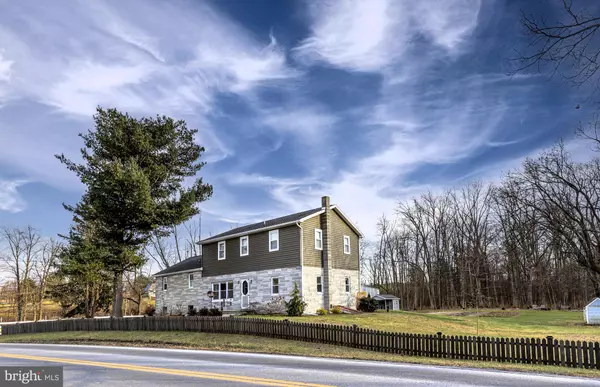$330,000
$349,000
5.4%For more information regarding the value of a property, please contact us for a free consultation.
1100 ROXBURY RD Newburg, PA 17240
5 Beds
2 Baths
2,440 SqFt
Key Details
Sold Price $330,000
Property Type Single Family Home
Sub Type Detached
Listing Status Sold
Purchase Type For Sale
Square Footage 2,440 sqft
Price per Sqft $135
Subdivision None Available
MLS Listing ID PACB2038030
Sold Date 02/14/25
Style Traditional
Bedrooms 5
Full Baths 2
HOA Y/N N
Abv Grd Liv Area 2,440
Originating Board BRIGHT
Year Built 1956
Annual Tax Amount $4,134
Tax Year 2024
Lot Size 2.410 Acres
Acres 2.41
Property Sub-Type Detached
Property Description
Lovely rural area outside of Newburg along Rt 997. Very roomy home on 2.4 acres with random rock style material and vinyl siding . Large kitchen with repainted cabinets and tons of cabinet space. Living room and dining room connect off kitchen. Bedroom one is oversized with wall length, deep closets. Offers 5 bedrooms and 2 baths with basement and attached garage. Heated with propane via radiators or floor radiant heat on main floor. Upper floors have electric baseboard in each bathroom. Barn offers 2 stalls, hay loft, LARGE WORKSHOP and back overshot area. Barn has electric and water. Fenced pasture, large yard/garden area. 5 minutes to Turnpike interchange and 2 minutes to state game lands!
Location
State PA
County Cumberland
Area Upper Mifflin Twp (14444)
Zoning NA
Rooms
Other Rooms Living Room, Dining Room, Bedroom 2, Bedroom 3, Bedroom 4, Bedroom 5, Kitchen, Family Room, Basement, Bedroom 1, Laundry, Office, Storage Room, Bathroom 1, Bathroom 2
Basement Connecting Stairway, Garage Access, Unfinished
Interior
Interior Features Bathroom - Tub Shower, Breakfast Area, Combination Dining/Living, Floor Plan - Traditional, Kitchen - Country, Skylight(s), Water Treat System, Wood Floors
Hot Water Electric, Natural Gas
Heating Baseboard - Electric, Forced Air, Hot Water, Radiator
Cooling None
Flooring Vinyl, Wood
Fireplace N
Heat Source Electric, Propane - Owned
Laundry Hookup, Main Floor
Exterior
Exterior Feature Deck(s)
Parking Features Inside Access
Garage Spaces 12.0
Fence Board, High Tensile
Utilities Available Propane
Water Access N
View Mountain
Accessibility None
Porch Deck(s)
Road Frontage State
Attached Garage 2
Total Parking Spaces 12
Garage Y
Building
Lot Description Backs to Trees, Landscaping, Rear Yard, Road Frontage, Rural, SideYard(s), Trees/Wooded
Story 3
Foundation Block
Sewer On Site Septic
Water Well
Architectural Style Traditional
Level or Stories 3
Additional Building Above Grade, Below Grade
New Construction N
Schools
High Schools Big Spring
School District Big Spring
Others
Senior Community No
Tax ID 44-06-0041-056
Ownership Fee Simple
SqFt Source Assessor
Acceptable Financing Cash, Conventional
Horse Property Y
Horse Feature Stable(s)
Listing Terms Cash, Conventional
Financing Cash,Conventional
Special Listing Condition Standard
Read Less
Want to know what your home might be worth? Contact us for a FREE valuation!

Our team is ready to help you sell your home for the highest possible price ASAP

Bought with Rhea R Foust • RE/MAX 1st Advantage





