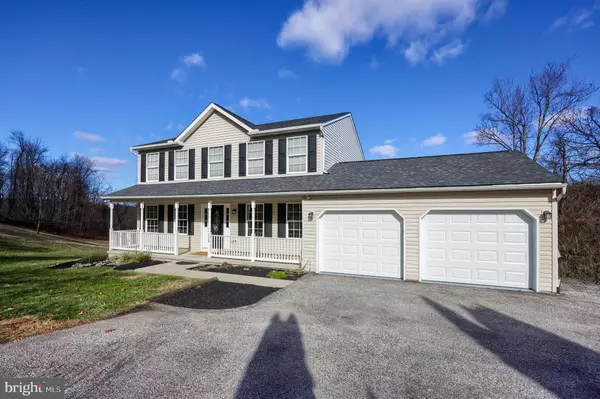$450,000
$450,000
For more information regarding the value of a property, please contact us for a free consultation.
120 S ORCHARD ST Yoe, PA 17313
5 Beds
4 Baths
2,905 SqFt
Key Details
Sold Price $450,000
Property Type Single Family Home
Sub Type Detached
Listing Status Sold
Purchase Type For Sale
Square Footage 2,905 sqft
Price per Sqft $154
Subdivision York Twp
MLS Listing ID PAYK2073150
Sold Date 02/03/25
Style Colonial
Bedrooms 5
Full Baths 3
Half Baths 1
HOA Y/N N
Abv Grd Liv Area 1,980
Originating Board BRIGHT
Year Built 2005
Annual Tax Amount $8,418
Tax Year 2024
Lot Size 3.630 Acres
Acres 3.63
Property Sub-Type Detached
Property Description
Welcome to this stunning Colonial nestled on a private 3.6-acre lot in the Dallastown School District. This home offers a finished lower level that provides additional living space for your family. As you drive down the long driveway, you'll be greeted by a peaceful, wooded setting. Inside, the home features a spacious and well-designed layout. Off the foyer, you'll find a cozy sitting room and a formal dining room. The kitchen flows effortlessly into the family room, making it perfect for entertaining. The family room is enhanced by a gas fireplace. The kitchen includes a breakfast bar, a pantry, and a dining area that leads out to the deck. The finished lower level is ideal for entertaining or hosting guests, with a bonus room that could serve as a 5th bedroom, a full bath, a family room, and a rec area with a wet bar. Upstairs, you'll find four generously sized bedrooms, including a primary suite. The upper level also features a guest bath and a convenient laundry area. This home offers the perfect blend of seclusion, with 3.6 acres of privacy, while still being close to restaurants, shopping, parks, and local amenities.
Location
State PA
County York
Area York Twp (15254)
Zoning IND
Rooms
Other Rooms Living Room, Dining Room, Primary Bedroom, Bedroom 2, Bedroom 3, Bedroom 4, Bedroom 5, Kitchen, Family Room, Foyer, Laundry, Recreation Room, Primary Bathroom, Full Bath, Half Bath
Basement Daylight, Full, Fully Finished
Interior
Interior Features Attic, Bar, Bathroom - Tub Shower, Carpet, Ceiling Fan(s), Dining Area, Family Room Off Kitchen, Floor Plan - Open, Formal/Separate Dining Room, Kitchen - Eat-In, Kitchen - Table Space, Pantry, Primary Bath(s), Recessed Lighting, Upgraded Countertops, Walk-in Closet(s), Wet/Dry Bar
Hot Water Natural Gas
Heating Forced Air
Cooling Central A/C
Flooring Carpet, Ceramic Tile, Wood, Vinyl
Fireplaces Number 1
Fireplaces Type Gas/Propane
Fireplace Y
Heat Source Natural Gas
Exterior
Exterior Feature Deck(s), Patio(s), Porch(es)
Parking Features Covered Parking, Garage - Front Entry, Inside Access, Oversized
Garage Spaces 2.0
Water Access N
View Trees/Woods
Roof Type Shingle
Accessibility None
Porch Deck(s), Patio(s), Porch(es)
Attached Garage 2
Total Parking Spaces 2
Garage Y
Building
Story 2
Foundation Block
Sewer Public Sewer
Water Public
Architectural Style Colonial
Level or Stories 2
Additional Building Above Grade, Below Grade
New Construction N
Schools
Middle Schools Dallastown Area
School District Dallastown Area
Others
Senior Community No
Tax ID 54-000-HJ-0038-A0-00000
Ownership Fee Simple
SqFt Source Assessor
Acceptable Financing Cash, Conventional, FHA, VA
Listing Terms Cash, Conventional, FHA, VA
Financing Cash,Conventional,FHA,VA
Special Listing Condition Standard
Read Less
Want to know what your home might be worth? Contact us for a FREE valuation!

Our team is ready to help you sell your home for the highest possible price ASAP

Bought with Juan Esteban Vazquez Jr. • Real of Pennsylvania





