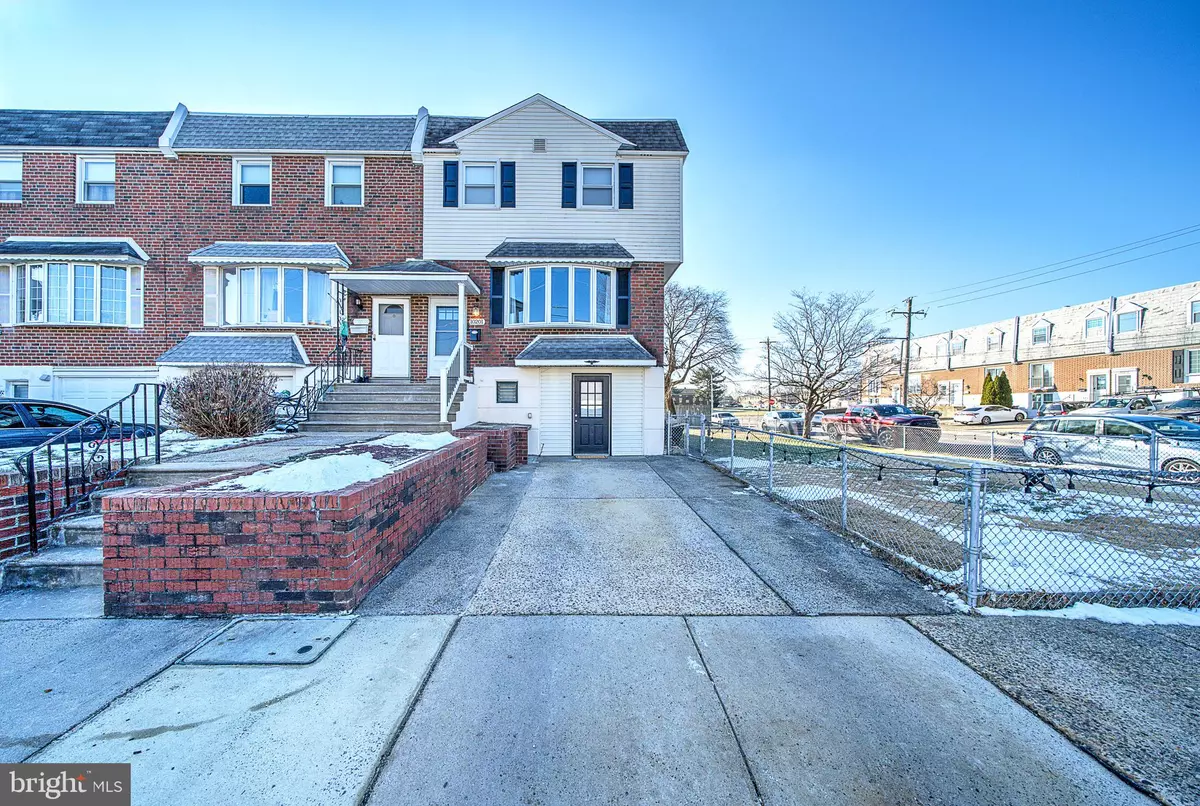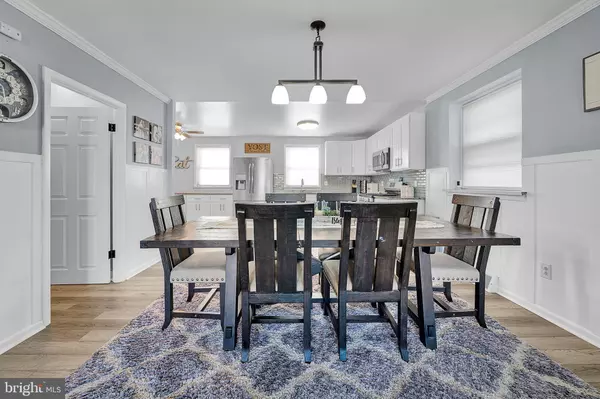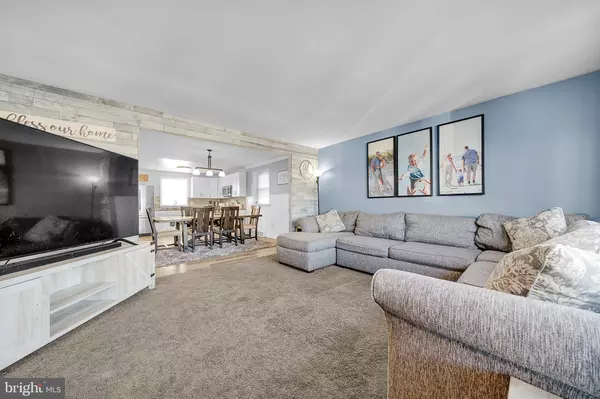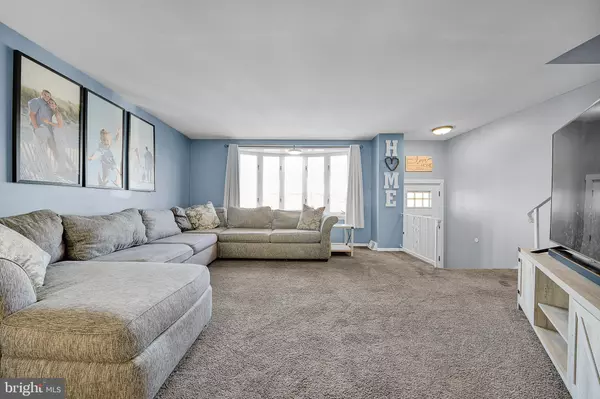$375,000
$365,000
2.7%For more information regarding the value of a property, please contact us for a free consultation.
10201 KILBURN RD Philadelphia, PA 19114
4 Beds
3 Baths
1,573 SqFt
Key Details
Sold Price $375,000
Property Type Townhouse
Sub Type End of Row/Townhouse
Listing Status Sold
Purchase Type For Sale
Square Footage 1,573 sqft
Price per Sqft $238
Subdivision None Available
MLS Listing ID PAPH2434130
Sold Date 02/14/25
Style Straight Thru
Bedrooms 4
Full Baths 2
Half Baths 1
HOA Y/N N
Abv Grd Liv Area 1,573
Originating Board BRIGHT
Year Built 1960
Annual Tax Amount $3,652
Tax Year 2024
Lot Size 3,020 Sqft
Acres 0.07
Lot Dimensions 32.00 x 94.00
Property Sub-Type End of Row/Townhouse
Property Description
Welcome to your new home in Northeast Philadelphia! This beautiful residence boasts an open floor concept on the first floor, complemented by a finished basement. Now is the perfect time to take advantage of this rare opportunity to acquire this 4-bedroom, 2-full-bathroom, and 1-half-bath (in the basement) row home, complete with a huge side yard!
Nestled in a highly sought-after area, this home is within walking distance to elementary schools, shopping centers, athletic clubs, and so much more. The property has been thoughtfully updated with a brand new electrical service, HVAC system, and hot water heater. All you need to do is move in and make it your own!
Location
State PA
County Philadelphia
Area 19114 (19114)
Zoning RSA4
Rooms
Basement Rear Entrance, Garage Access, Fully Finished, Front Entrance, Connecting Stairway
Interior
Hot Water Natural Gas
Heating Forced Air
Cooling Central A/C
Fireplace N
Heat Source Natural Gas
Exterior
Fence Chain Link
Water Access N
Roof Type Asphalt
Accessibility 36\"+ wide Halls, 32\"+ wide Doors
Garage N
Building
Story 3
Foundation Slab
Sewer Public Sewer
Water Public
Architectural Style Straight Thru
Level or Stories 3
Additional Building Above Grade, Below Grade
Structure Type Dry Wall
New Construction N
Schools
School District The School District Of Philadelphia
Others
Senior Community No
Tax ID 661154500
Ownership Fee Simple
SqFt Source Assessor
Horse Property N
Special Listing Condition Standard
Read Less
Want to know what your home might be worth? Contact us for a FREE valuation!

Our team is ready to help you sell your home for the highest possible price ASAP

Bought with Lucas Alexander Nina-Boesler • Keller Williams Real Estate-Horsham





