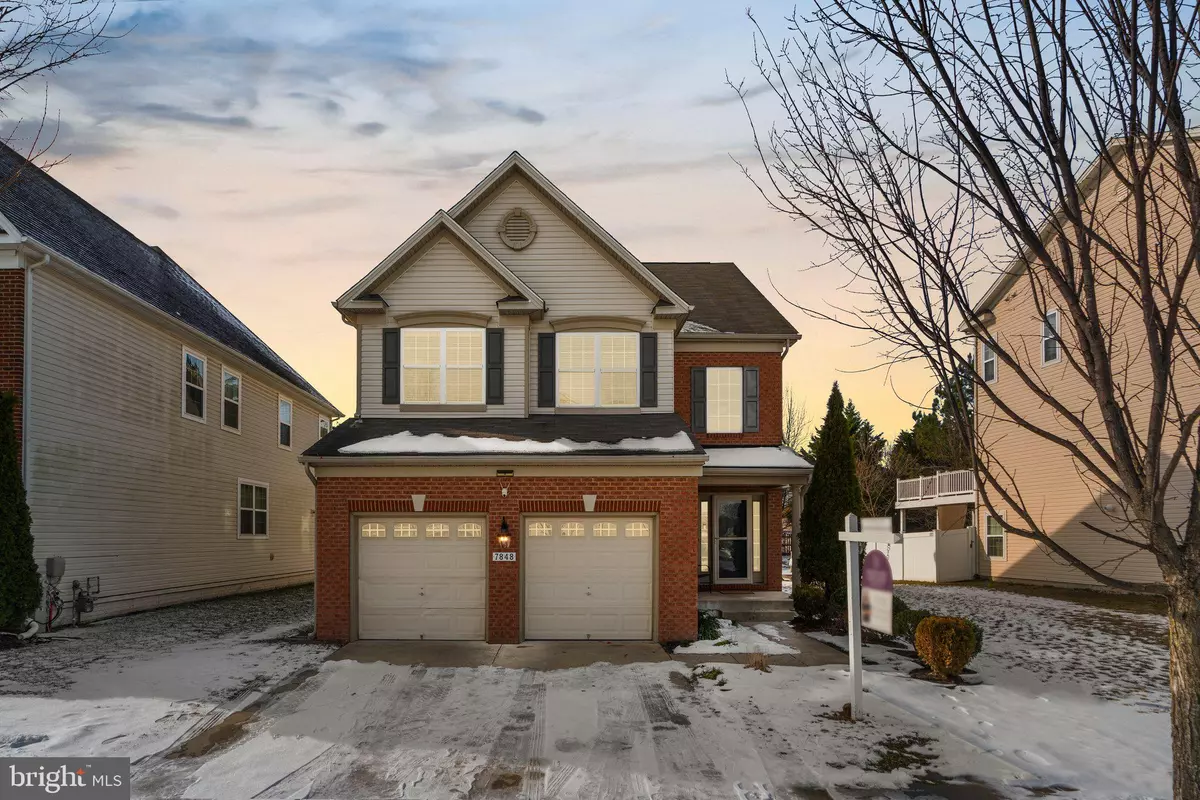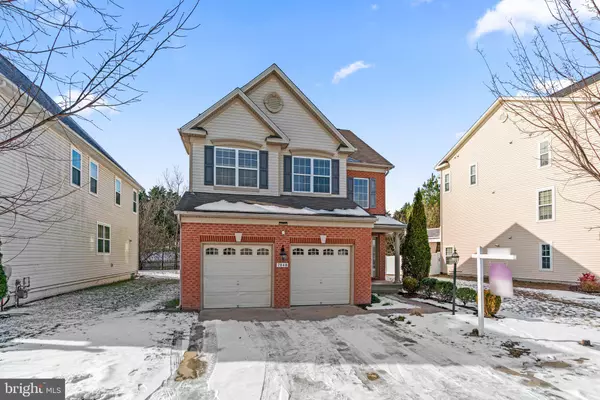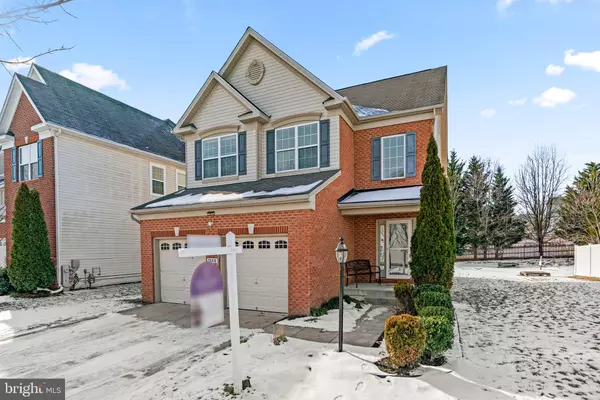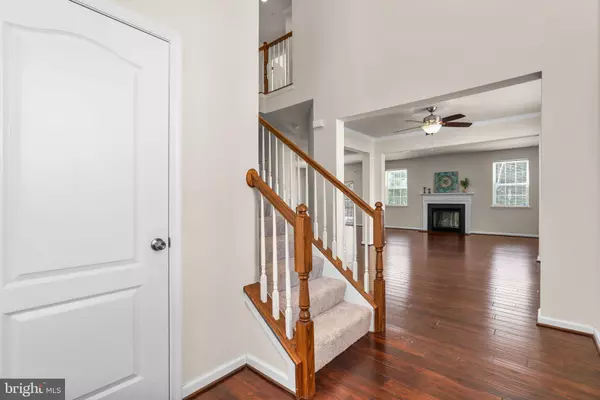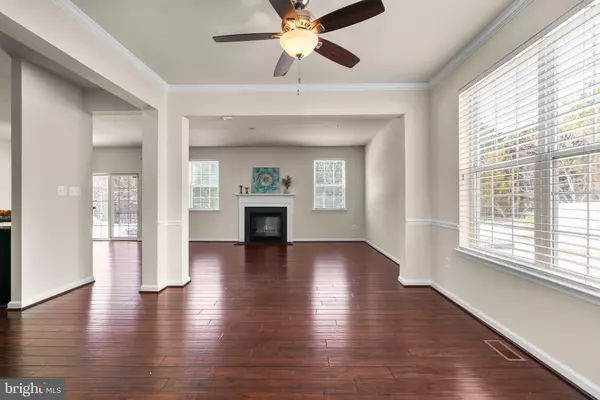$770,000
$780,000
1.3%For more information regarding the value of a property, please contact us for a free consultation.
7848 SUNHAVEN WAY Severn, MD 21144
5 Beds
4 Baths
2,443 SqFt
Key Details
Sold Price $770,000
Property Type Single Family Home
Sub Type Detached
Listing Status Sold
Purchase Type For Sale
Square Footage 2,443 sqft
Price per Sqft $315
Subdivision Boyers Ridge
MLS Listing ID MDAA2101276
Sold Date 02/14/25
Style Colonial
Bedrooms 5
Full Baths 3
Half Baths 1
HOA Fees $82/mo
HOA Y/N Y
Abv Grd Liv Area 2,443
Originating Board BRIGHT
Year Built 2014
Annual Tax Amount $5,992
Tax Year 2024
Lot Size 5,995 Sqft
Acres 0.14
Property Sub-Type Detached
Property Description
Fresh paint and NEW carpet throughout, this is a must see! Brick front, 2 car garage colonial style home with a covered front porch that opens to the two story foyer. The main level has a formal dining room with columns, and a large family room with gas fireplace that opens to the kitchen table space with sliding doors to the back yard, and the gourmet kitchen with breakfast bar, granite countertops and upgraded stainless steel appliances. Main level office, and the powder room complete the main level.
The upper level offers a double door entry to the primary suite with 2 walk in closets and a large bathroom with dual vanities, shower, tub and water closet. Three additional nicely sized bedrooms, one with a walk in closet share a full bathroom with double sink vanity. There is also an upper level level laundry room with linen closet.
The lower level has an enormous recreation room and features a basement walk-up exit to the back yard. There is also a large storage/utility room and a 3rd full bathroom.
The back yard offers a paver patio. Walk to the community center and pool. Old Mill Schools!
Location
State MD
County Anne Arundel
Zoning R5
Rooms
Other Rooms Dining Room, Primary Bedroom, Bedroom 2, Bedroom 3, Bedroom 4, Kitchen, Family Room, Den, Breakfast Room
Basement Connecting Stairway, Outside Entrance, Rear Entrance, Fully Finished, Heated, Improved, Walkout Level, Walkout Stairs
Main Level Bedrooms 1
Interior
Interior Features Breakfast Area, Combination Kitchen/Dining, Kitchen - Eat-In, Floor Plan - Open
Hot Water Natural Gas
Heating Energy Star Heating System
Cooling Central A/C
Fireplaces Number 1
Fireplace Y
Heat Source Natural Gas
Exterior
Parking Features Garage - Front Entry
Garage Spaces 2.0
Amenities Available Club House, Jog/Walk Path, Pool - Outdoor, Tot Lots/Playground
Water Access N
Roof Type Asphalt
Accessibility None
Attached Garage 2
Total Parking Spaces 2
Garage Y
Building
Story 3
Foundation Slab
Sewer Public Sewer
Water Public
Architectural Style Colonial
Level or Stories 3
Additional Building Above Grade, Below Grade
Structure Type Dry Wall
New Construction N
Schools
Elementary Schools Severn
Middle Schools Old Mill M North
High Schools Severn Run
School District Anne Arundel County Public Schools
Others
Senior Community No
Tax ID 020412590236655
Ownership Fee Simple
SqFt Source Assessor
Special Listing Condition Standard
Read Less
Want to know what your home might be worth? Contact us for a FREE valuation!

Our team is ready to help you sell your home for the highest possible price ASAP

Bought with Daniel Borowy • Redfin Corp

