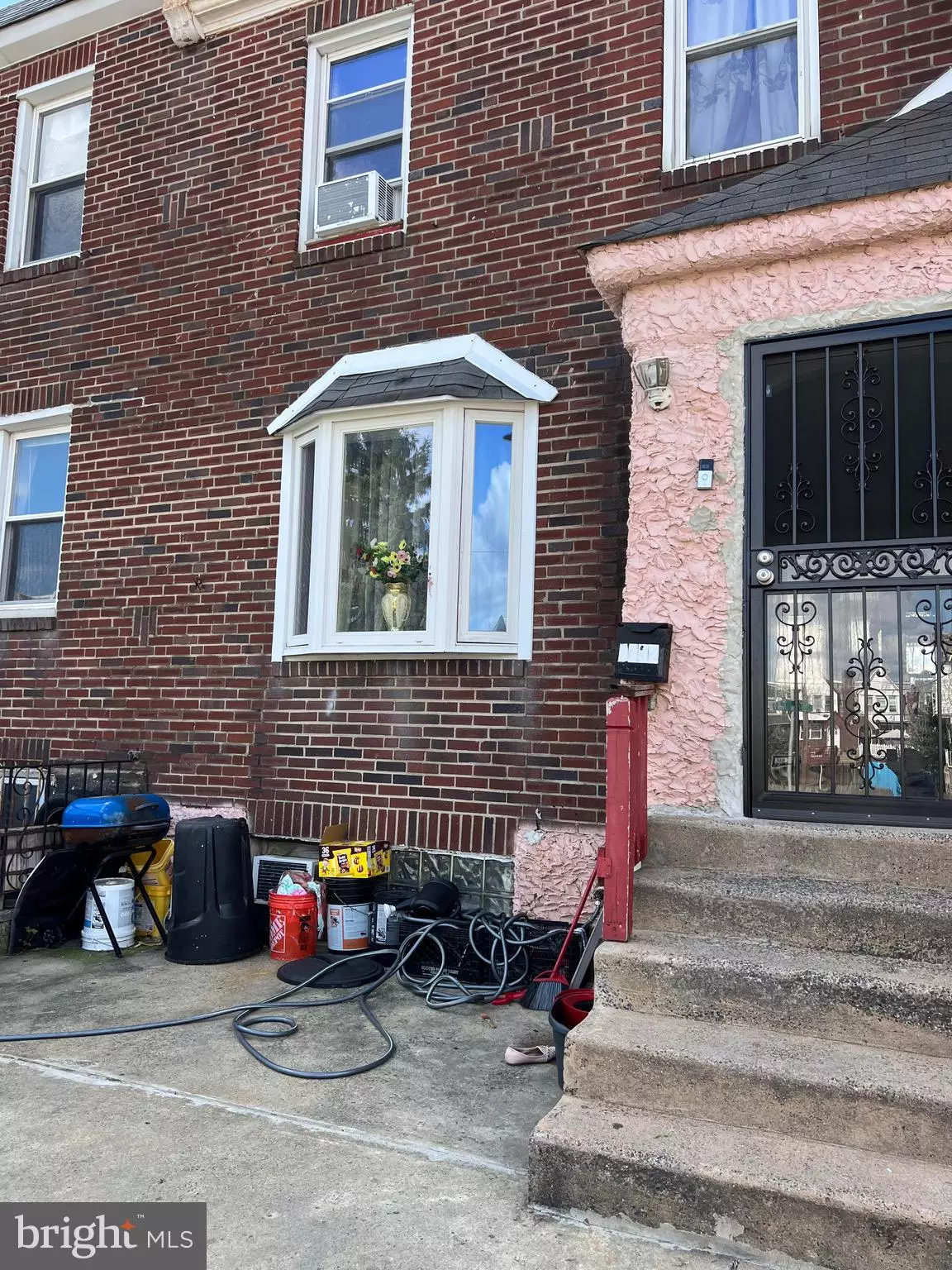$219,000
$220,000
0.5%For more information regarding the value of a property, please contact us for a free consultation.
1332 GREEBY ST Philadelphia, PA 19111
3 Beds
2 Baths
1,152 SqFt
Key Details
Sold Price $219,000
Property Type Townhouse
Sub Type Interior Row/Townhouse
Listing Status Sold
Purchase Type For Sale
Square Footage 1,152 sqft
Price per Sqft $190
Subdivision Castor Gardens
MLS Listing ID PAPH2404330
Sold Date 02/20/25
Style Colonial
Bedrooms 3
Full Baths 2
HOA Y/N N
Abv Grd Liv Area 1,152
Originating Board BRIGHT
Year Built 1942
Annual Tax Amount $2,711
Tax Year 2025
Lot Size 1,238 Sqft
Acres 0.03
Lot Dimensions 18.00 x 69.00
Property Sub-Type Interior Row/Townhouse
Property Description
Charming 3-Bedroom Home with Finished Basement**
Welcome to your new home! This beautifully maintained three-bedroom, two-bath residence offers the perfect blend of comfort and style. **Key Features:**
- **Bedrooms:** 3 spacious bedrooms filled with natural light
- **Bathrooms:** 2 full baths
- **Finished Basement:** Enjoy additional living space in the fully finished basement, ideal for a family room, home office, or guest suite
- **Open Concept Living:** A bright and airy layout that flows seamlessly from the living room to the dining area and kitchen
- **Outdoor Space:** A lovely frontyard perfect for entertaining or relaxing
- **Location:** Conveniently located near schools, parks, shopping, and public transport
Don't miss out on this fantastic opportunity! Schedule a viewing today and make this home your own!
Location
State PA
County Philadelphia
Area 19111 (19111)
Zoning RSA5
Rooms
Basement Fully Finished
Main Level Bedrooms 3
Interior
Hot Water Natural Gas
Heating Radiator
Cooling None
Fireplace N
Heat Source Natural Gas
Exterior
Water Access N
Accessibility 2+ Access Exits
Garage N
Building
Story 2.5
Foundation Brick/Mortar
Sewer Public Sewer
Water Public
Architectural Style Colonial
Level or Stories 2.5
Additional Building Above Grade, Below Grade
New Construction N
Schools
School District The School District Of Philadelphia
Others
Senior Community No
Tax ID 531142200
Ownership Fee Simple
SqFt Source Assessor
Special Listing Condition Standard
Read Less
Want to know what your home might be worth? Contact us for a FREE valuation!

Our team is ready to help you sell your home for the highest possible price ASAP

Bought with Arlande Pierre • Realty Mark Cityscape-Huntingdon Valley





