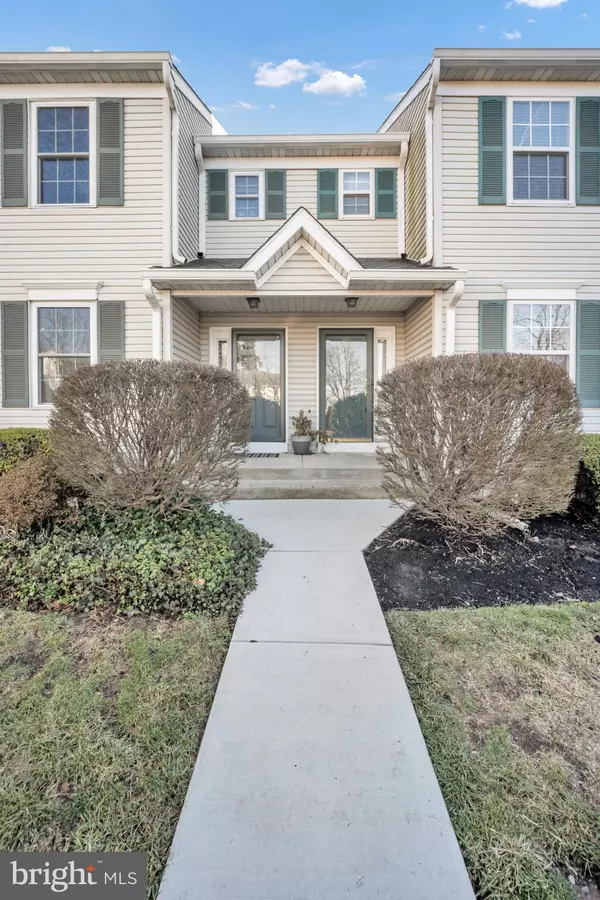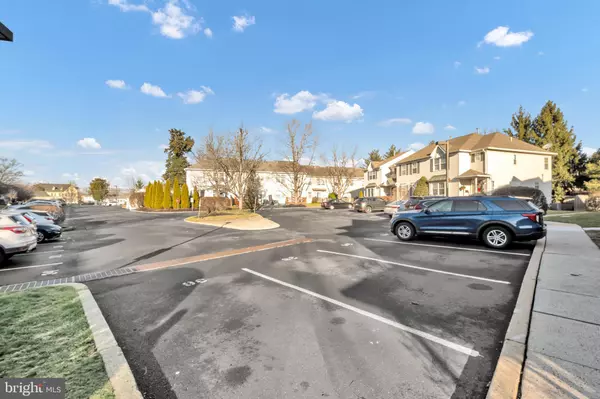$360,000
$370,000
2.7%For more information regarding the value of a property, please contact us for a free consultation.
140 YORKSHIRE WAY Hatboro, PA 19040
3 Beds
3 Baths
1,612 SqFt
Key Details
Sold Price $360,000
Property Type Townhouse
Sub Type Interior Row/Townhouse
Listing Status Sold
Purchase Type For Sale
Square Footage 1,612 sqft
Price per Sqft $223
Subdivision Yorkshire Commons
MLS Listing ID PAMC2125000
Sold Date 02/05/25
Style Traditional
Bedrooms 3
Full Baths 2
Half Baths 1
HOA Fees $208/mo
HOA Y/N Y
Abv Grd Liv Area 1,612
Originating Board BRIGHT
Year Built 1994
Annual Tax Amount $5,646
Tax Year 2024
Lot Size 814 Sqft
Acres 0.02
Lot Dimensions 22.00 x 37.00
Property Sub-Type Interior Row/Townhouse
Property Description
Welcome to 140 Yorkshire Way, a spacious townhome nestled within the desirable Yorkshire Green community. This exceptional residence offers a fully finished basement with multiple closets, a dry bar, and a separate utility room. The open-concept floor plan allows for abundant natural light, encompassing an inviting entryway, a comfortable living room, a formal dining room, and a well-appointed kitchen with sliding doors leading to a private deck. A versatile bonus room, ideal for a home office or den, completes the main level.
The second floor features a luxurious master suite with a private bathroom and a walk-in closet. Two additional generously sized bedrooms, one with a walk-in closet, and a second full bathroom complete this level.
With low utility costs and two assigned parking spaces, this townhome offers the ultimate in convenience and luxury.
Location
State PA
County Montgomery
Area Hatboro Boro (10608)
Zoning R3
Direction Northwest
Interior
Hot Water 60+ Gallon Tank
Heating Central
Cooling Central A/C
Heat Source Natural Gas
Exterior
Water Access N
Accessibility None
Garage N
Building
Story 3
Foundation Concrete Perimeter
Sewer Public Sewer
Water Public
Architectural Style Traditional
Level or Stories 3
Additional Building Above Grade, Below Grade
New Construction N
Schools
Middle Schools Keith Valley
High Schools Hatboro-Horsham Senior
School District Hatboro-Horsham
Others
Pets Allowed Y
Senior Community No
Tax ID 08-00-06800-383
Ownership Fee Simple
SqFt Source Estimated
Acceptable Financing Conventional, FHA, VA, Cash
Listing Terms Conventional, FHA, VA, Cash
Financing Conventional,FHA,VA,Cash
Special Listing Condition Standard
Pets Allowed No Pet Restrictions
Read Less
Want to know what your home might be worth? Contact us for a FREE valuation!

Our team is ready to help you sell your home for the highest possible price ASAP

Bought with Dipak Bhatta • Coldwell Banker Realty





