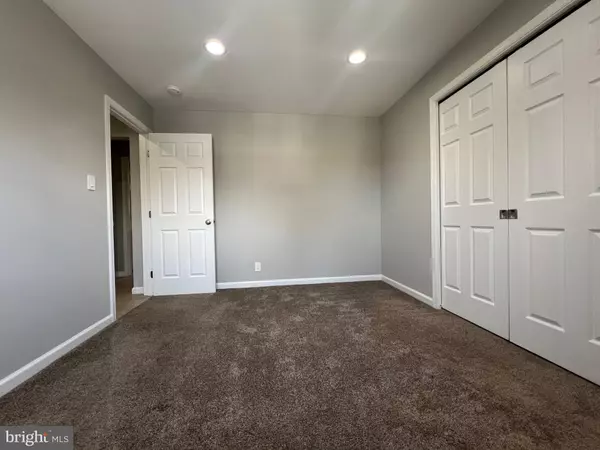$222,000
$219,000
1.4%For more information regarding the value of a property, please contact us for a free consultation.
108 N BAYLOR DR Sterling, VA 20164
1 Bed
1 Bath
640 SqFt
Key Details
Sold Price $222,000
Property Type Condo
Sub Type Condo/Co-op
Listing Status Sold
Purchase Type For Sale
Square Footage 640 sqft
Price per Sqft $346
Subdivision Pembrooke
MLS Listing ID VALO2087046
Sold Date 02/25/25
Style Unit/Flat
Bedrooms 1
Full Baths 1
Condo Fees $274/mo
HOA Y/N N
Abv Grd Liv Area 640
Originating Board BRIGHT
Year Built 1965
Annual Tax Amount $1,817
Tax Year 2024
Property Sub-Type Condo/Co-op
Property Description
Gorgeous 1st Floor of One Level Living Condo offers a perfect blend of comfort, style, and convenience of living in the heart of Sterling! ** This spacious one bedroom, one bath condo comes with extra closets off the hallway, ensuring you have room for everything you cherish. ** Freshly painted through-out, and updated/upgraded Bathroom and Kitchen. ** Ceramic tiles floors for easy cleaning in Foyer, Hallway, Kitchen,Living Room/Dining area. ** This home offers a Bright Kitchen with ample cabinets, stainless steel appliances, granite countertops; perfect for gathering in the inviting combo dining room and a spacious living room, where conversations flow freely, and walk-out to a Fenced-in rear yard - great cookout to share with family or friends. ** It could also be a great relaxing spot after a busy day. ** Retreat to the bedroom that has ample space and a closet for all your wardrobe essentials. ** Great Ideal Location!!! ** Easy access to major commuter routes, shops, parks and entertainment are just around the corner, restaurants, cafes & hangouts of every sorts & culinary delights!**CONDO fee includes Water and Sewer. ** New sewer pipe were installed by Condo Association plumber on 10/15/2024. ** PARKING: 1 reserved space #133 with parking sticker, and any visitor space - must use a visitor hang tag. ** Come Visit & Make this Lovey Home Your Own!
Location
State VA
County Loudoun
Zoning PDH3
Rooms
Other Rooms Living Room, Dining Room, Kitchen, Foyer, Bedroom 1, Bathroom 1
Main Level Bedrooms 1
Interior
Interior Features Combination Dining/Living, Recessed Lighting
Hot Water Electric
Heating Wall Unit
Cooling Wall Unit
Flooring Ceramic Tile, Carpet
Equipment Dishwasher, Disposal, Exhaust Fan, Microwave, Oven/Range - Electric, Refrigerator, Stainless Steel Appliances
Furnishings No
Fireplace N
Appliance Dishwasher, Disposal, Exhaust Fan, Microwave, Oven/Range - Electric, Refrigerator, Stainless Steel Appliances
Heat Source Electric
Laundry None
Exterior
Parking On Site 1
Fence Fully, Wood
Amenities Available Fencing, Tot Lots/Playground
Water Access N
Accessibility None
Garage N
Building
Story 1
Unit Features Garden 1 - 4 Floors
Sewer Public Sewer
Water Public
Architectural Style Unit/Flat
Level or Stories 1
Additional Building Above Grade, Below Grade
Structure Type Dry Wall
New Construction N
Schools
School District Loudoun County Public Schools
Others
Pets Allowed Y
HOA Fee Include Water,Sewer,Common Area Maintenance,Lawn Care Front
Senior Community No
Tax ID 022274797133
Ownership Condominium
Special Listing Condition Standard
Pets Allowed Case by Case Basis
Read Less
Want to know what your home might be worth? Contact us for a FREE valuation!

Our team is ready to help you sell your home for the highest possible price ASAP

Bought with Linda L Lawson • Dulles Properties, Inc.





