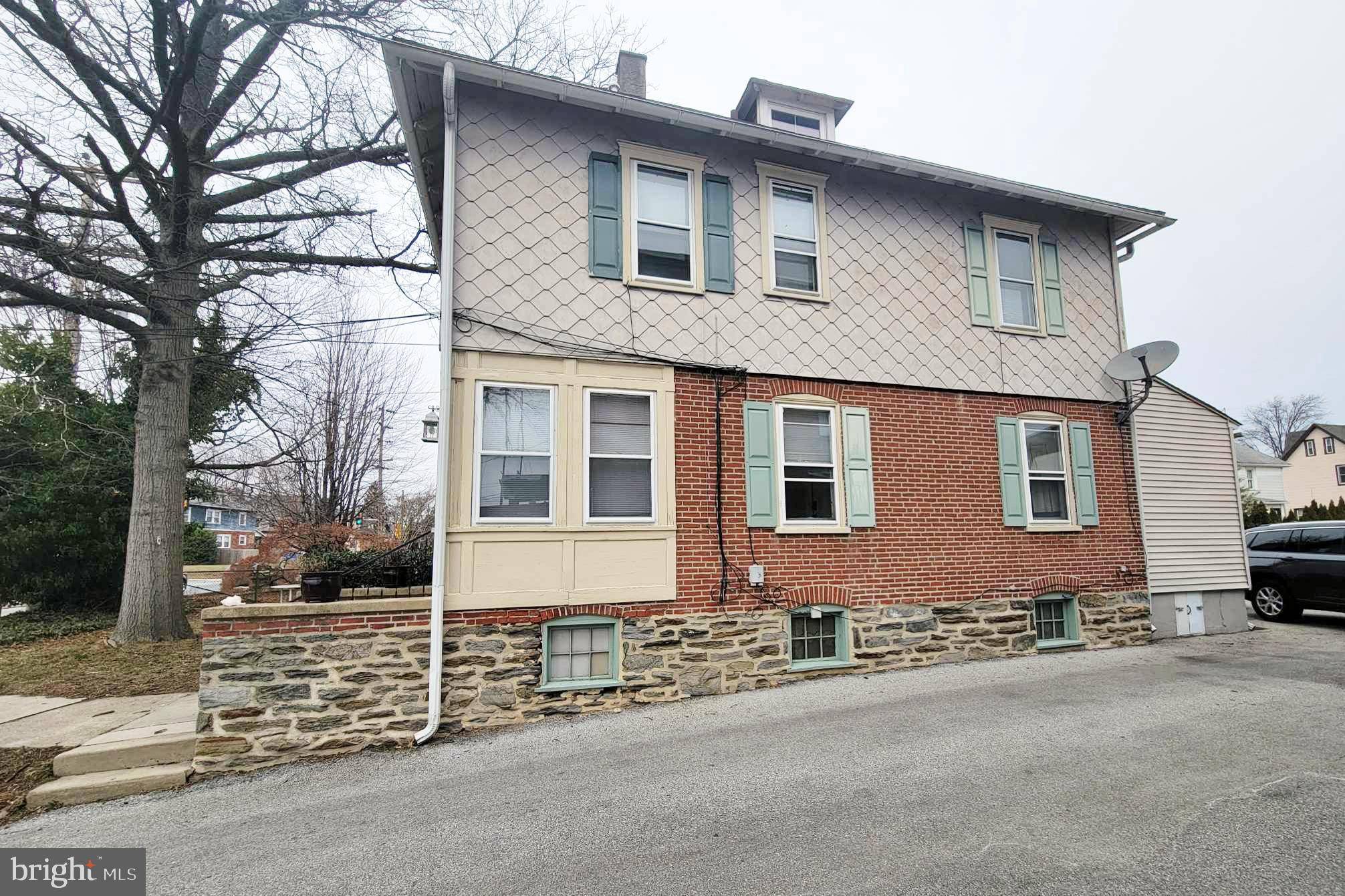Bought with Michael A Walton • BHHS Fox & Roach - Hockessin
$360,000
$350,000
2.9%For more information regarding the value of a property, please contact us for a free consultation.
1215 LINCOLN AVE Prospect Park, PA 19076
2,066 SqFt
Key Details
Sold Price $360,000
Property Type Multi-Family
Sub Type Detached
Listing Status Sold
Purchase Type For Sale
Square Footage 2,066 sqft
Price per Sqft $174
MLS Listing ID PADE2082706
Sold Date 03/12/25
Style Victorian
Abv Grd Liv Area 2,066
Year Built 1935
Annual Tax Amount $6,573
Tax Year 2025
Lot Size 6,098 Sqft
Acres 0.14
Lot Dimensions 60.00 x 103.00
Property Sub-Type Detached
Source BRIGHT
Property Description
Welcome to 1215 Lincoln Ave Prospect Park. This very well maintained Duplex will be a great for a first time investment owner. The First floor has a long time tenant and the upper unit you could live in and build equity. The first floor unit you walk into living room with a fireplace. It has one bedroom, one bathroom and a kitchen. Right off the kitchen there is a door leading to the back deck. This unit also has steps leading down to the basement which has a washer and dryer with plenty of storage. The second unit is a two story unit with three bedrooms and two bathrooms. There are 2 bedrooms with a full bath, living room, and kitchen on the first level and the second level is just been redone has a master bedroom and a beautiful new bathroom with washer and dryer. The outside has plenty of yard with walkout stairs leading to the basement. In the back there is a one car garage.
Location
State PA
County Delaware
Area Prospect Park Boro (10433)
Zoning RESIDENTIAL
Rooms
Basement Drain, Connecting Stairway
Interior
Interior Features Bathroom - Tub Shower, Carpet, Ceiling Fan(s), Entry Level Bedroom, Family Room Off Kitchen, Kitchen - Table Space, Pantry, Walk-in Closet(s), Window Treatments, Wood Floors
Hot Water Natural Gas
Heating Forced Air, Hot Water
Cooling Ceiling Fan(s), Central A/C
Flooring Carpet, Ceramic Tile, Laminated, Wood
Fireplaces Number 1
Equipment Built-In Microwave, Dishwasher, Disposal, Dryer - Front Loading, Dryer, Oven/Range - Electric, Refrigerator, Icemaker, Stainless Steel Appliances, Washer, Water Heater
Fireplace Y
Window Features Double Pane,Sliding
Appliance Built-In Microwave, Dishwasher, Disposal, Dryer - Front Loading, Dryer, Oven/Range - Electric, Refrigerator, Icemaker, Stainless Steel Appliances, Washer, Water Heater
Heat Source Natural Gas
Exterior
Exterior Feature Deck(s)
Garage Spaces 3.0
Utilities Available Cable TV, Electric Available, Natural Gas Available, Phone Available, Sewer Available, Water Available
Water Access N
Roof Type Architectural Shingle
Accessibility 2+ Access Exits
Porch Deck(s)
Total Parking Spaces 3
Garage N
Building
Lot Description Front Yard, Landscaping, SideYard(s)
Foundation Concrete Perimeter
Sewer Public Sewer
Water Public
Architectural Style Victorian
Additional Building Above Grade, Below Grade
Structure Type Dry Wall
New Construction N
Schools
Elementary Schools Prospect Park School
High Schools Interboro
School District Interboro
Others
Tax ID 33-00-01036-00
Ownership Fee Simple
SqFt Source Estimated
Security Features Smoke Detector,Carbon Monoxide Detector(s),Exterior Cameras
Acceptable Financing Cash, Conventional
Listing Terms Cash, Conventional
Financing Cash,Conventional
Special Listing Condition Standard
Read Less
Want to know what your home might be worth? Contact us for a FREE valuation!

Our team is ready to help you sell your home for the highest possible price ASAP






