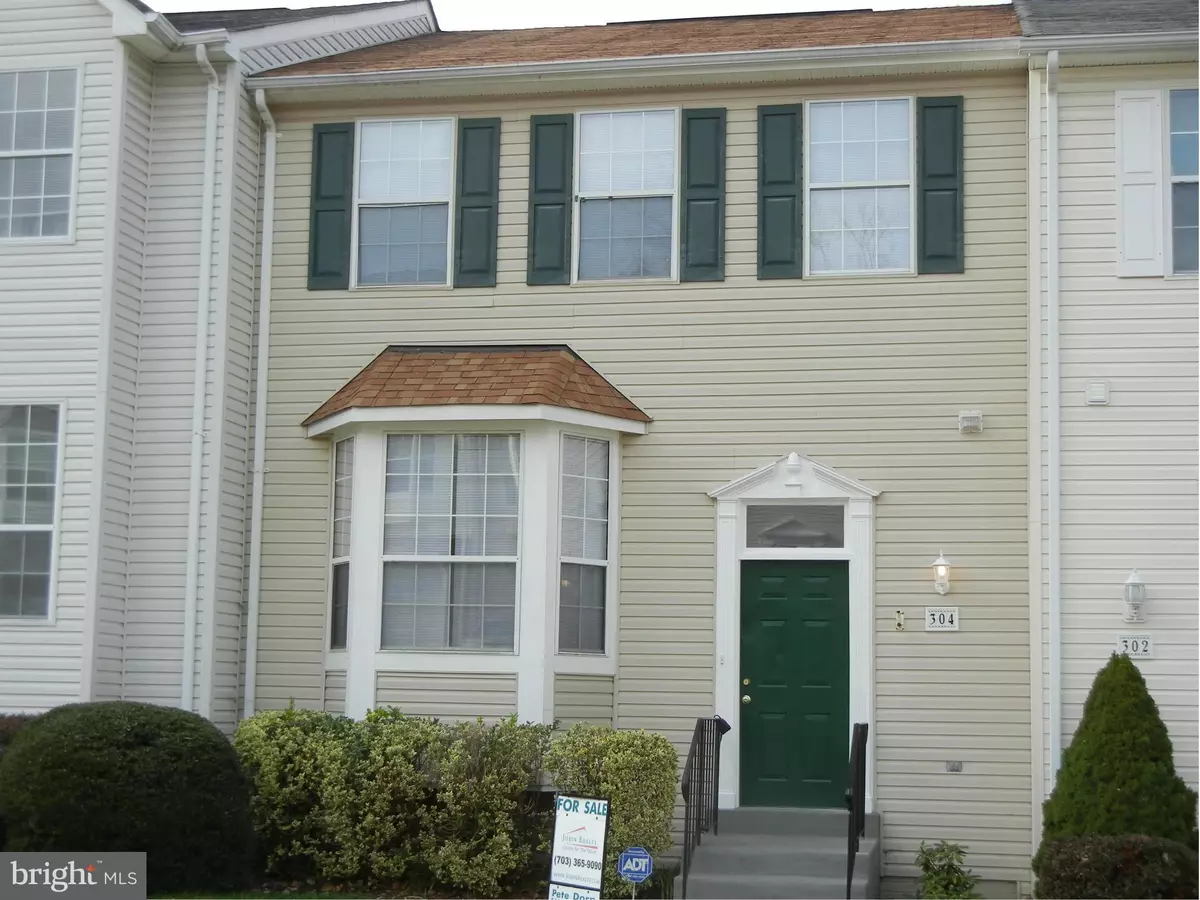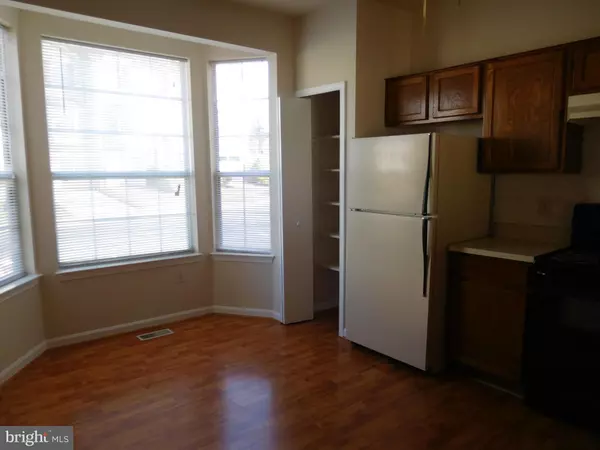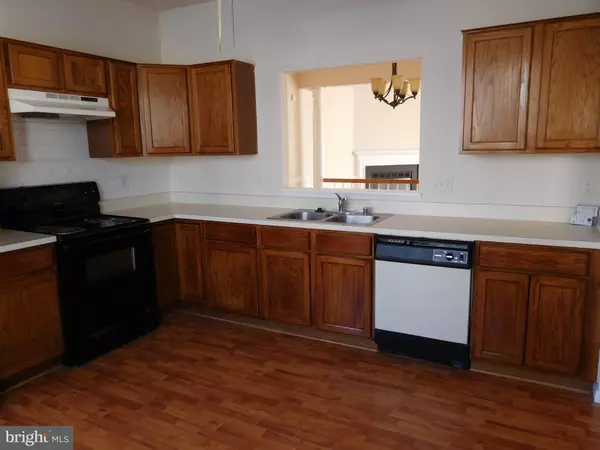$203,000
$205,000
1.0%For more information regarding the value of a property, please contact us for a free consultation.
304 WIMBELDON CT Stafford, VA 22556
3 Beds
4 Baths
2,302 SqFt
Key Details
Sold Price $203,000
Property Type Townhouse
Sub Type Interior Row/Townhouse
Listing Status Sold
Purchase Type For Sale
Square Footage 2,302 sqft
Price per Sqft $88
Subdivision Sunningdale Meadows
MLS Listing ID 1000756199
Sold Date 05/16/16
Style Traditional
Bedrooms 3
Full Baths 3
Half Baths 1
Condo Fees $200/mo
HOA Y/N Y
Abv Grd Liv Area 2,302
Originating Board MRIS
Year Built 1993
Annual Tax Amount $1,849
Tax Year 2015
Property Description
LARGEST IN AMENITY-FILLED COMMUNITY. 2300 SF ON 3 FINISHED LEVELS! BRIGHT & OPEN, EAT-IN KITCHEN LOOKS ONTO OPEN DINING AND LIVING RMS. MASTER BR W/VAULTED CEILING, BATH W/SOAKING TUB & SEPARATE SHOWER. LARGE FAMILY & DEN/LIBRARY RMS W FULL BATH ON LOWER LEVEL.FENCED REAR YARD BELOW UPPER DECK. COMMUNITY POOL IN N. STAFFORD WALK TO SHOP & COMMUTER LOTS -- EASYACCESS TO I-95 & QUANTICO MCB.
Location
State VA
County Stafford
Zoning R3
Rooms
Other Rooms Living Room, Dining Room, Primary Bedroom, Bedroom 2, Bedroom 3, Kitchen, Game Room, Family Room, Foyer, Breakfast Room, Laundry, Other
Basement Connecting Stairway, Rear Entrance, Fully Finished, Daylight, Partial, Heated, Walkout Level, Windows
Interior
Interior Features Breakfast Area, Kitchen - Table Space, Dining Area, Chair Railings, Primary Bath(s), Window Treatments, Wood Floors, Floor Plan - Traditional
Hot Water Electric
Heating Heat Pump(s)
Cooling Heat Pump(s)
Fireplaces Number 1
Fireplaces Type Fireplace - Glass Doors, Mantel(s)
Equipment Washer/Dryer Hookups Only, Dishwasher, Disposal, Dryer, Refrigerator, Stove
Fireplace Y
Appliance Washer/Dryer Hookups Only, Dishwasher, Disposal, Dryer, Refrigerator, Stove
Heat Source Electric
Exterior
Parking On Site 2
Community Features Pets - Allowed, Covenants
Amenities Available Basketball Courts, Club House, Exercise Room, Fitness Center, Common Grounds, Meeting Room, Pool - Outdoor, Recreational Center, Tot Lots/Playground, Community Center
Water Access N
Accessibility None
Garage N
Private Pool Y
Building
Story 3+
Sewer Public Sewer
Water Public
Architectural Style Traditional
Level or Stories 3+
Additional Building Above Grade
New Construction N
Others
HOA Fee Include Insurance,Recreation Facility,Pool(s),Snow Removal,Trash
Senior Community No
Tax ID 21-G-23-A-220
Ownership Condominium
Security Features Resident Manager
Special Listing Condition Standard
Read Less
Want to know what your home might be worth? Contact us for a FREE valuation!

Our team is ready to help you sell your home for the highest possible price ASAP

Bought with Patricia P Herman • Coldwell Banker Elite





