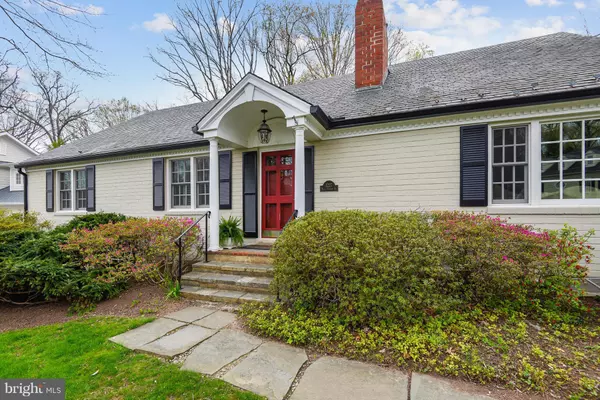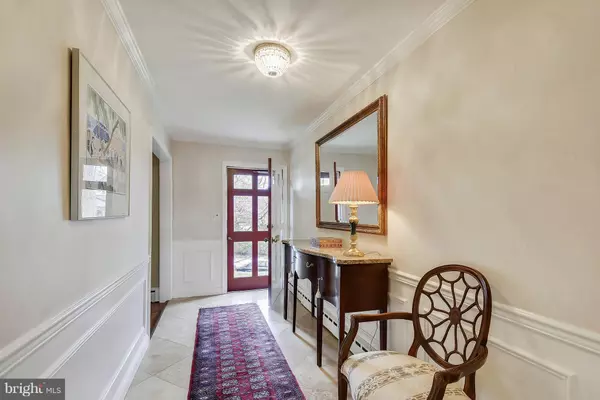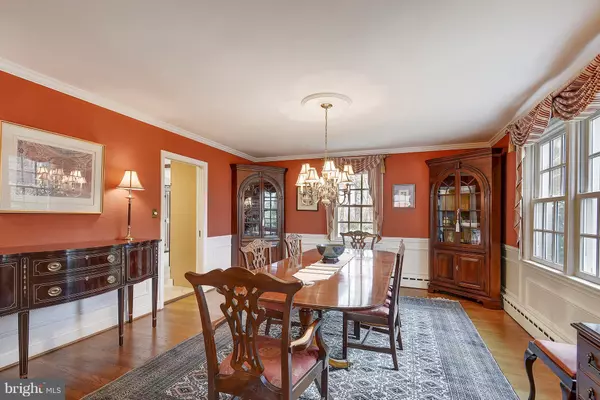$1,400,000
$1,499,000
6.6%For more information regarding the value of a property, please contact us for a free consultation.
3227 VERNON ST Arlington, VA 22207
4 Beds
5 Baths
0.32 Acres Lot
Key Details
Sold Price $1,400,000
Property Type Single Family Home
Sub Type Detached
Listing Status Sold
Purchase Type For Sale
Subdivision Country Club Hills
MLS Listing ID 1000456854
Sold Date 07/20/18
Style Ranch/Rambler
Bedrooms 4
Full Baths 5
HOA Y/N N
Originating Board MRIS
Year Built 1954
Annual Tax Amount $13,144
Tax Year 2017
Lot Size 0.319 Acres
Acres 0.32
Property Sub-Type Detached
Property Description
Right out of Southern Living! Fabulous 4850 sf home sited on private deep 13,910 sf lot in the heart of Country Club Hills. 3 finished levels: incredibly gracious room sizes & beautiful flooring throughout. Lovely level rear garden w patio and 2 car detached gar, Fully finished upper & lower levels. If you need space in an A+ location at a terrific price, then this one's for you.
Location
State VA
County Arlington
Zoning R-10
Direction West
Rooms
Other Rooms Living Room, Dining Room, Primary Bedroom, Bedroom 2, Bedroom 3, Kitchen, Game Room, Family Room, Foyer, Bedroom 1, Study, Exercise Room, In-Law/auPair/Suite, Bedroom 6, Attic
Basement Rear Entrance, Outside Entrance, Full, Fully Finished, Shelving, Walkout Stairs, Workshop
Main Level Bedrooms 2
Interior
Interior Features 2nd Kitchen, Family Room Off Kitchen, Kitchen - Galley, Breakfast Area, Dining Area, Kitchen - Eat-In, Primary Bath(s), Entry Level Bedroom, Built-Ins, Upgraded Countertops, Window Treatments, Wood Floors, Floor Plan - Traditional
Hot Water Natural Gas
Heating Baseboard, Forced Air
Cooling Whole House Fan, Window Unit(s), Central A/C
Fireplaces Number 2
Equipment Cooktop, Dishwasher, Disposal, Dryer, Exhaust Fan, Icemaker, Microwave, Oven - Wall, Refrigerator
Fireplace Y
Appliance Cooktop, Dishwasher, Disposal, Dryer, Exhaust Fan, Icemaker, Microwave, Oven - Wall, Refrigerator
Heat Source Natural Gas, Electric
Exterior
Exterior Feature Patio(s)
Parking Features Garage Door Opener
Garage Spaces 2.0
Fence Partially
Water Access N
Roof Type Asphalt
Street Surface Black Top
Accessibility Entry Slope <1'
Porch Patio(s)
Road Frontage City/County
Total Parking Spaces 2
Garage Y
Building
Lot Description Corner, Landscaping, Premium
Story 3+
Sewer Public Sewer
Water Public
Architectural Style Ranch/Rambler
Level or Stories 3+
New Construction N
Schools
School District Arlington County Public Schools
Others
Senior Community No
Tax ID 03-074-005
Ownership Fee Simple
Special Listing Condition Standard
Read Less
Want to know what your home might be worth? Contact us for a FREE valuation!

Our team is ready to help you sell your home for the highest possible price ASAP

Bought with Margaret C Richardson • Washington Fine Properties





