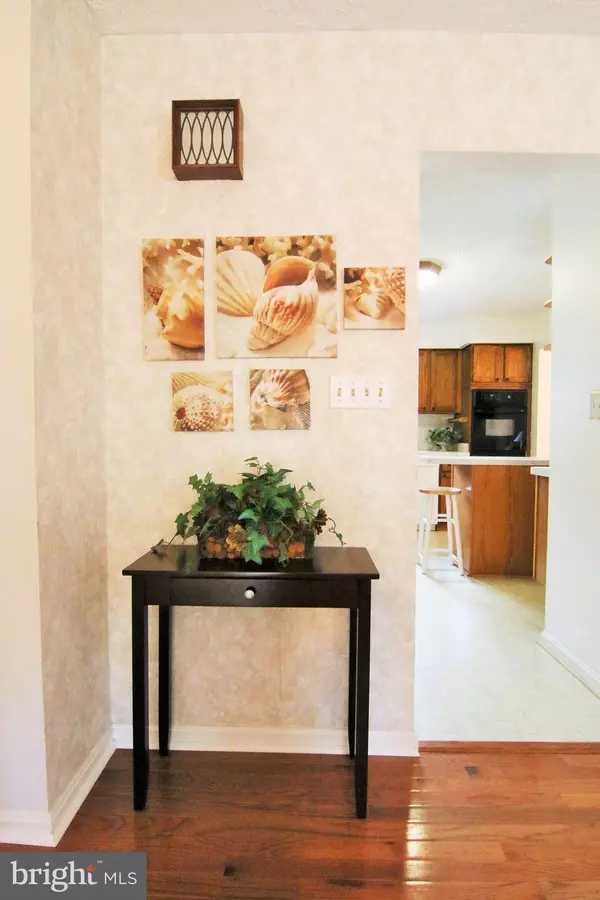$359,600
$365,000
1.5%For more information regarding the value of a property, please contact us for a free consultation.
917 CHESAPEAKE DR Stevensville, MD 21666
4 Beds
3 Baths
0.34 Acres Lot
Key Details
Sold Price $359,600
Property Type Single Family Home
Sub Type Detached
Listing Status Sold
Purchase Type For Sale
Subdivision Bay City
MLS Listing ID 1001545150
Sold Date 07/24/18
Style Split Foyer
Bedrooms 4
Full Baths 2
Half Baths 1
HOA Fees $13/ann
HOA Y/N Y
Originating Board MRIS
Year Built 1988
Annual Tax Amount $2,718
Tax Year 2017
Lot Size 0.344 Acres
Acres 0.34
Property Description
WOW! NEW ROOF & HVAC! ENGINEER LIVES HERE & CONSTRCTD AN AMAZING 3-CAR GAR W/POT. FOR LIVI SPACE ABOVE AS WELL AS LIFTUP EXT TO HEIGHT! 2-CAR GAR CAN NOW BE LIVING SPACE OR HUGE WORKSHOP/CRAB-EATING AREA. CHECK OUT THIS FULLY STAGED 4 BR, 2.5 BA W/GLEAMING HARDWOOD FLRS & SPACE FOR EVERYONE!! WITHIN WALKING DIST OF BAY-FRONT PLYGRD, PICNIC AREA, AND SCHOOL!
Location
State MD
County Queen Annes
Zoning NC-20
Rooms
Basement Side Entrance, Connecting Stairway, English, Full, Partially Finished, Space For Rooms, Walkout Level, Sump Pump, Workshop, Outside Entrance
Main Level Bedrooms 3
Interior
Interior Features Breakfast Area, Dining Area
Hot Water Electric
Heating Heat Pump(s)
Cooling Central A/C, Ceiling Fan(s), Heat Pump(s)
Fireplace N
Heat Source Electric
Exterior
Parking Features Garage - Front Entry
Garage Spaces 3.0
Waterfront Description Boat/Launch Ramp,Park,Private Dock Site,Sandy Beach
Water Access Y
Water Access Desc Boat - Powered,Canoe/Kayak,Fishing Allowed,Personal Watercraft (PWC),Private Access,Sail,Swimming Allowed,Waterski/Wakeboard
Accessibility None
Total Parking Spaces 3
Garage Y
Building
Story 2
Sewer Public Sewer
Water Public
Architectural Style Split Foyer
Level or Stories 2
New Construction N
Schools
School District Queen Anne'S County Public Schools
Others
Senior Community No
Tax ID 1804050126
Ownership Fee Simple
Special Listing Condition Standard
Read Less
Want to know what your home might be worth? Contact us for a FREE valuation!

Our team is ready to help you sell your home for the highest possible price ASAP

Bought with Richard L Taylor • Taylor Properties






