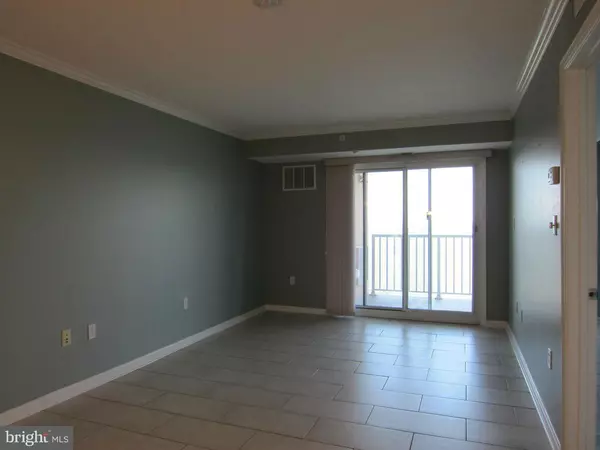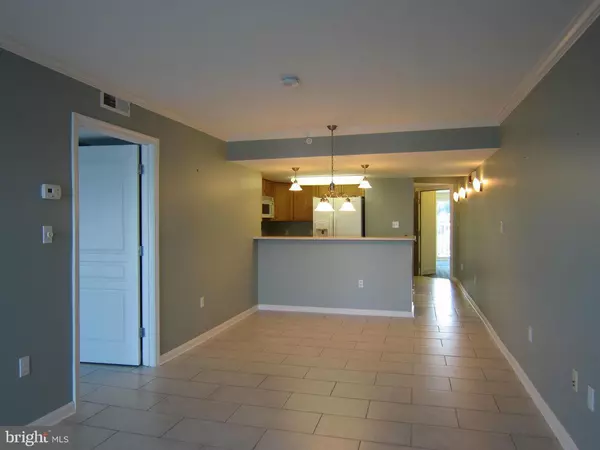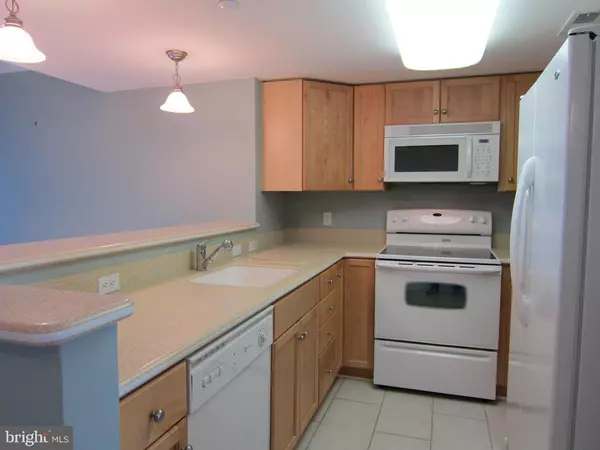$370,000
$379,777
2.6%For more information regarding the value of a property, please contact us for a free consultation.
8501 BAYSIDE RD #708 Chesapeake Beach, MD 20732
2 Beds
2 Baths
1,058 SqFt
Key Details
Sold Price $370,000
Property Type Condo
Sub Type Condo/Co-op
Listing Status Sold
Purchase Type For Sale
Square Footage 1,058 sqft
Price per Sqft $349
Subdivision Horizon On The Bay Condo
MLS Listing ID 1002359206
Sold Date 02/10/17
Style Art Deco
Bedrooms 2
Full Baths 2
Condo Fees $327/mo
HOA Y/N Y
Abv Grd Liv Area 1,058
Originating Board MRIS
Year Built 2005
Annual Tax Amount $4,031
Tax Year 2016
Property Description
Unit was the model,only occupied for 2 years.Upgrades include all ceramic tile, crown molding.Master suite with walk-in closet.Master bath with separate shower and soaking tub.Balcony access from master bedroom and living room.Unobstructed view of the Chesapeake Bay. Roof-top pool, great room,exercise room, library on main. No weight restriction for pets and boat slips with electric available now.
Location
State MD
County Calvert
Zoning MCR
Rooms
Other Rooms Living Room, Dining Room, Primary Bedroom, Bedroom 2, Kitchen, Foyer
Main Level Bedrooms 2
Interior
Interior Features Family Room Off Kitchen, Combination Dining/Living, Upgraded Countertops, Window Treatments, Elevator, Floor Plan - Open
Hot Water Electric
Heating Heat Pump(s)
Cooling Central A/C, Ceiling Fan(s), Programmable Thermostat
Equipment Washer/Dryer Hookups Only, Dishwasher, Disposal, Dryer - Front Loading, Exhaust Fan, Icemaker, Microwave, Oven/Range - Electric, Refrigerator, Washer
Fireplace N
Window Features Double Pane,Screens
Appliance Washer/Dryer Hookups Only, Dishwasher, Disposal, Dryer - Front Loading, Exhaust Fan, Icemaker, Microwave, Oven/Range - Electric, Refrigerator, Washer
Heat Source Electric
Exterior
Exterior Feature Balcony, Roof
Parking On Site 2
Pool In Ground
Community Features Pets - Allowed, Elevator Use, Pets - Size Restrict
Utilities Available Cable TV Available, DSL Available
Amenities Available Common Grounds, Library, Boat Dock/Slip, Community Center, Exercise Room, Gated Community, Pier/Dock, Pool - Outdoor, Reserved/Assigned Parking, Swimming Pool
Waterfront Description Rip-Rap,Private Dock Site,Shared
Water Access Y
View Water, Bay
Accessibility 2+ Access Exits, 36\"+ wide Halls, 32\"+ wide Doors, Level Entry - Main, Elevator, Entry Slope <1', Grab Bars Mod
Porch Balcony, Roof
Garage N
Building
Lot Description Cleared
Story 1
Unit Features Mid-Rise 5 - 8 Floors
Sewer Public Sewer
Water Public
Architectural Style Art Deco
Level or Stories 1
Additional Building Above Grade
Structure Type 9'+ Ceilings
New Construction N
Schools
School District Calvert County Public Schools
Others
HOA Fee Include Ext Bldg Maint,Lawn Care Front,Lawn Care Rear,Lawn Care Side,Lawn Maintenance,Management,Insurance,Parking Fee,Pier/Dock Maintenance,Pool(s),Recreation Facility,Reserve Funds,Snow Removal,Security Gate
Senior Community No
Tax ID 0503181898
Ownership Condominium
Security Features Security Gate,Intercom,Smoke Detector,Sprinkler System - Indoor
Special Listing Condition Standard
Read Less
Want to know what your home might be worth? Contact us for a FREE valuation!

Our team is ready to help you sell your home for the highest possible price ASAP

Bought with Stephen D Meehan • CENTURY 21 New Millennium






