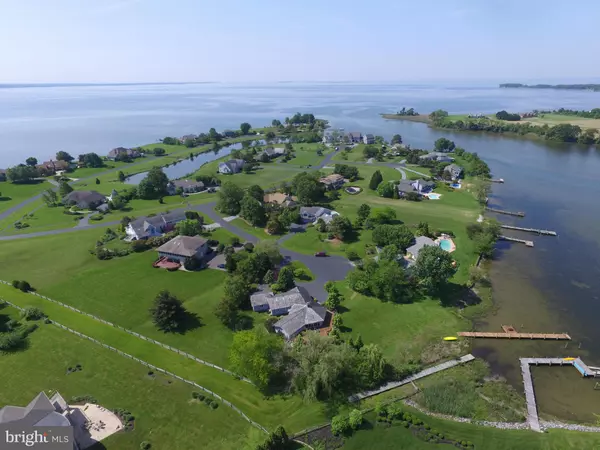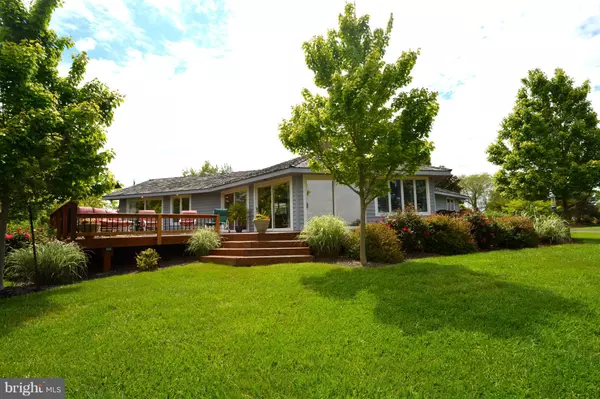$735,754
$785,000
6.3%For more information regarding the value of a property, please contact us for a free consultation.
104 TEAL CT Stevensville, MD 21666
4 Beds
3 Baths
2,586 SqFt
Key Details
Sold Price $735,754
Property Type Single Family Home
Sub Type Detached
Listing Status Sold
Purchase Type For Sale
Square Footage 2,586 sqft
Price per Sqft $284
Subdivision Cove Creek Club
MLS Listing ID 1002428962
Sold Date 12/20/16
Style Ranch/Rambler
Bedrooms 4
Full Baths 3
HOA Fees $438/qua
HOA Y/N Y
Abv Grd Liv Area 2,586
Originating Board MRIS
Year Built 1987
Annual Tax Amount $6,398
Tax Year 2015
Lot Size 1.140 Acres
Acres 1.14
Property Description
Cove Creek Club has an opening, and it won't last long!! GORGEOUS retreat- Vacation Living everyday! 4 bedrooms, 3 full baths, one-level living with 2 large master suites- each with private bath, all 4 br's at private ends of the home- Waterfront w/ private pier set atop Cove & Tanners Creek- built to entertain- this open floor-plan is a welcome change from the cookie-cutter home- Priced to MOVE!!
Location
State MD
County Queen Annes
Zoning NC-1
Rooms
Other Rooms Dining Room, Primary Bedroom, Bedroom 2, Bedroom 3, Bedroom 4, Kitchen, Great Room, Laundry, Bedroom 6
Main Level Bedrooms 4
Interior
Interior Features Family Room Off Kitchen, Combination Kitchen/Living, Combination Kitchen/Dining, Kitchen - Island, Kitchen - Eat-In, Breakfast Area, Primary Bath(s), Entry Level Bedroom, Upgraded Countertops, Window Treatments, Wood Floors, Floor Plan - Open
Hot Water Tankless
Heating Heat Pump(s)
Cooling Central A/C, Ceiling Fan(s), Heat Pump(s)
Fireplaces Number 1
Equipment Dishwasher, Exhaust Fan, Microwave, Oven/Range - Electric, Refrigerator, Disposal, Water Heater, Water Conditioner - Owned
Fireplace Y
Appliance Dishwasher, Exhaust Fan, Microwave, Oven/Range - Electric, Refrigerator, Disposal, Water Heater, Water Conditioner - Owned
Heat Source Electric
Exterior
Exterior Feature Deck(s)
Parking Features Garage - Side Entry, Garage Door Opener
Garage Spaces 2.0
Community Features Covenants, Restrictions, Moving Fees Required
Amenities Available Beach, Boat Ramp, Boat Dock/Slip, Club House, Common Grounds, Exercise Room, Gift Shop, Golf Course, Jog/Walk Path, Pier/Dock, Putting Green, Recreational Center, Water/Lake Privileges, Tennis Courts, Community Center, Security
Waterfront Description Rip-Rap,Shared,Sandy Beach
Water Access Y
Water Access Desc Private Access,Personal Watercraft (PWC),Fishing Allowed,Canoe/Kayak,Boat - Powered,Swimming Allowed,Waterski/Wakeboard
View Water
Roof Type Shake
Accessibility None
Porch Deck(s)
Road Frontage City/County
Attached Garage 2
Total Parking Spaces 2
Garage Y
Building
Story 1
Foundation Crawl Space
Sewer Septic Exists
Water Well
Architectural Style Ranch/Rambler
Level or Stories 1
Additional Building Above Grade
New Construction N
Schools
School District Queen Anne'S County Public Schools
Others
HOA Fee Include Management,Insurance,Reserve Funds,Road Maintenance,Snow Removal,Trash,Security Gate
Senior Community No
Tax ID 1804079108
Ownership Fee Simple
Special Listing Condition Standard
Read Less
Want to know what your home might be worth? Contact us for a FREE valuation!

Our team is ready to help you sell your home for the highest possible price ASAP

Bought with Jennifer S Chaney • Chaney Homes, LLC






