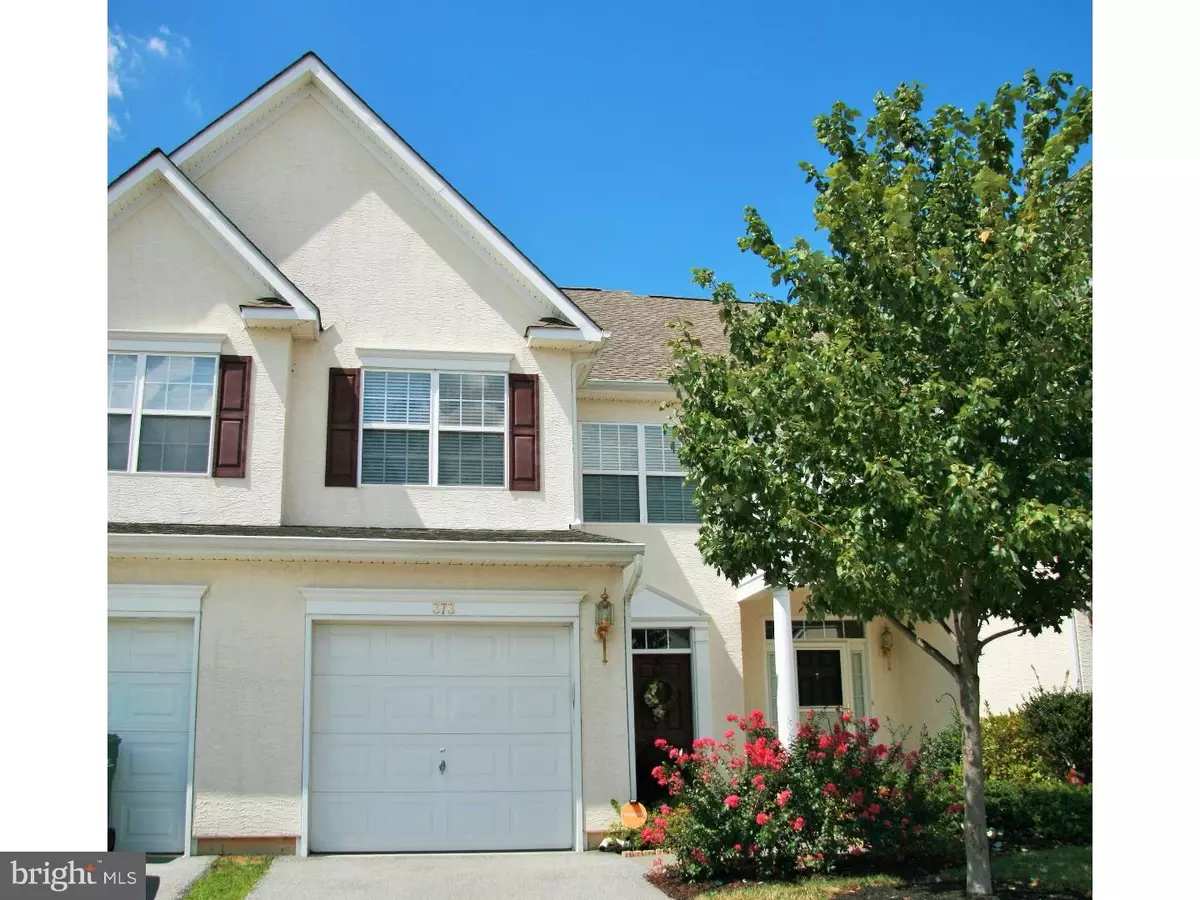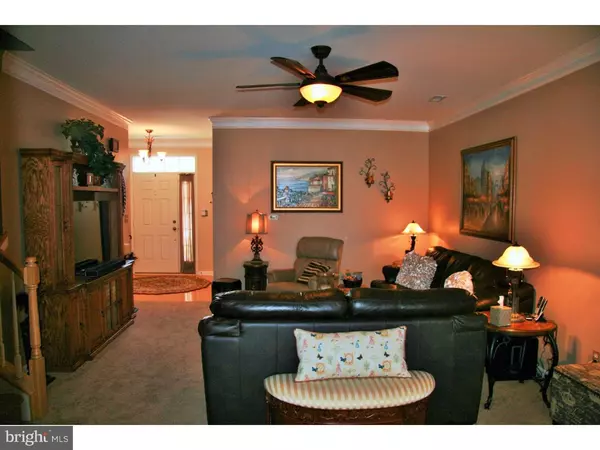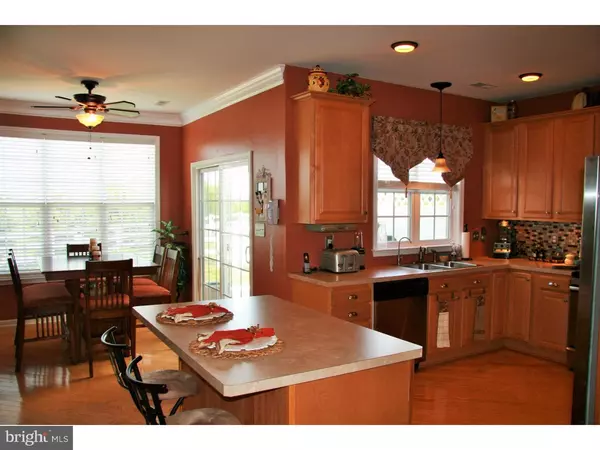$215,500
$219,900
2.0%For more information regarding the value of a property, please contact us for a free consultation.
373 WILMORE DR Middletown, DE 19709
2 Beds
3 Baths
1,850 SqFt
Key Details
Sold Price $215,500
Property Type Townhouse
Sub Type Interior Row/Townhouse
Listing Status Sold
Purchase Type For Sale
Square Footage 1,850 sqft
Price per Sqft $116
Subdivision Willow Grove Mill
MLS Listing ID 1002687780
Sold Date 02/26/16
Style Contemporary
Bedrooms 2
Full Baths 2
Half Baths 1
HOA Y/N N
Abv Grd Liv Area 1,850
Originating Board TREND
Year Built 2008
Annual Tax Amount $1,933
Tax Year 2015
Lot Size 3,049 Sqft
Acres 0.07
Lot Dimensions 00X00
Property Description
"WOW" doesn't even begin to describe this beautifully appointed Must-see Middletown home. From the Hardwood floors, Ceramic tile, Premium carpeting & Crown moulding to the Upgraded light fixtures, Switch and Plug covers, Recessed lighting, and Levered door handles, everything has been upgraded from the original. The absolutely fabulous kitchen has 42" raised panel maple cabinets w/ crown moulding, stainless appliances, gas cooking, glass tile backsplash and island. The optional 10x10 Sunroom adds plenty of natural light & size to the eat-in kitchen and opens to the rear patio. The large F/R room is the perfect place for everyone to gather and relax. The Owner's Master Suite is a retreat like no other and includes a 10x10 sitting room, great for an office or workout area, HUGE walk-in closet and gorgeous master bathroom w/ Garden tub, double sink vanity and separate shower. Everywhere you look in this stunning home, you see upgrades. If you were waiting for the one house that stands out above all the rest, this is it!!! Appoquinimink schools, 2 minutes to Rt 1. and close to shopping, dining, schools and downtown Middletown. Schedule your tour today, before it's too late!
Location
State DE
County New Castle
Area South Of The Canal (30907)
Zoning 23R-3
Rooms
Other Rooms Living Room, Primary Bedroom, Kitchen, Family Room, Bedroom 1, Laundry, Other, Attic
Interior
Interior Features Kitchen - Island, Ceiling Fan(s), Kitchen - Eat-In
Hot Water Natural Gas
Heating Gas, Forced Air
Cooling Central A/C
Flooring Wood, Fully Carpeted, Tile/Brick
Equipment Oven - Self Cleaning, Dishwasher, Disposal, Built-In Microwave
Fireplace N
Appliance Oven - Self Cleaning, Dishwasher, Disposal, Built-In Microwave
Heat Source Natural Gas
Laundry Upper Floor
Exterior
Garage Spaces 3.0
Utilities Available Cable TV
Water Access N
Roof Type Shingle
Accessibility None
Attached Garage 1
Total Parking Spaces 3
Garage Y
Building
Story 2
Foundation Concrete Perimeter
Sewer Public Sewer
Water Public
Architectural Style Contemporary
Level or Stories 2
Additional Building Above Grade
Structure Type 9'+ Ceilings
New Construction N
Schools
School District Appoquinimink
Others
Tax ID 23-033.00-016
Ownership Fee Simple
Security Features Security System
Acceptable Financing Conventional, VA, FHA 203(b)
Listing Terms Conventional, VA, FHA 203(b)
Financing Conventional,VA,FHA 203(b)
Read Less
Want to know what your home might be worth? Contact us for a FREE valuation!

Our team is ready to help you sell your home for the highest possible price ASAP

Bought with David J O'Donnell • Empower Real Estate, LLC






