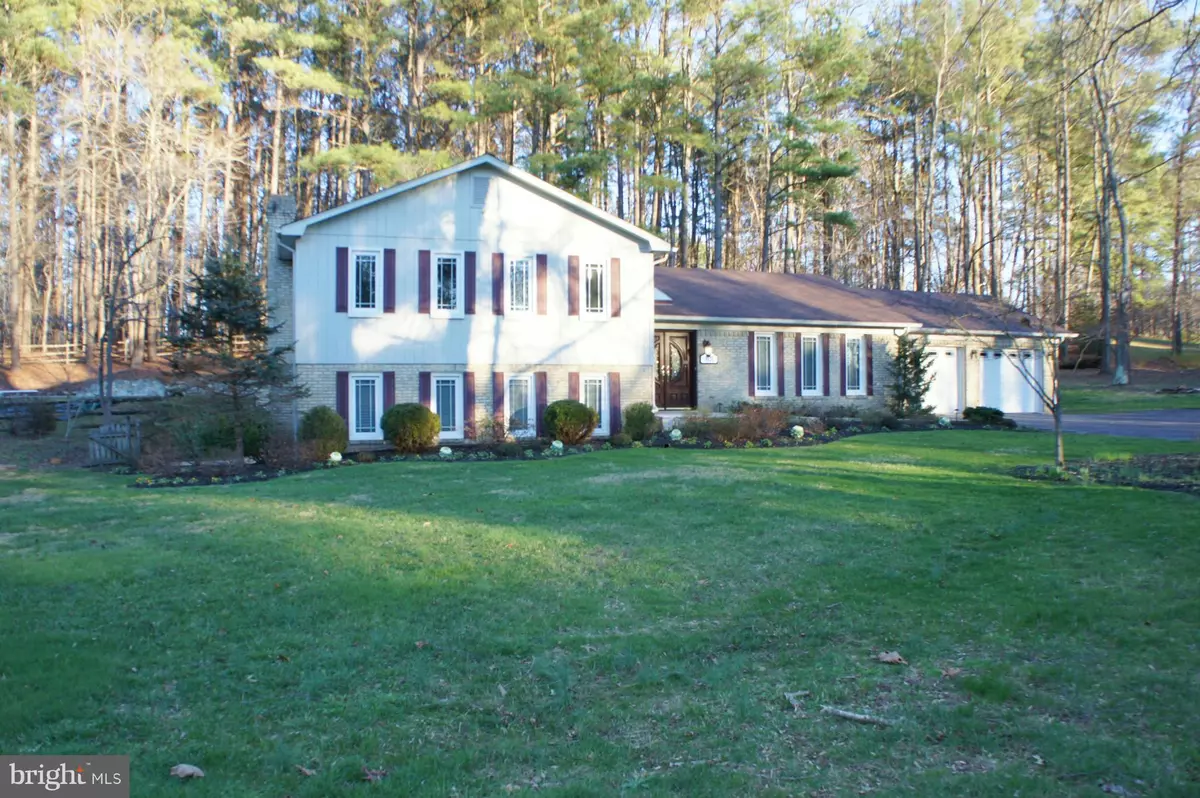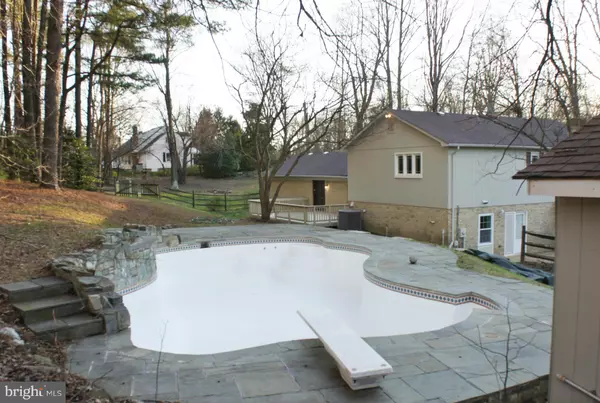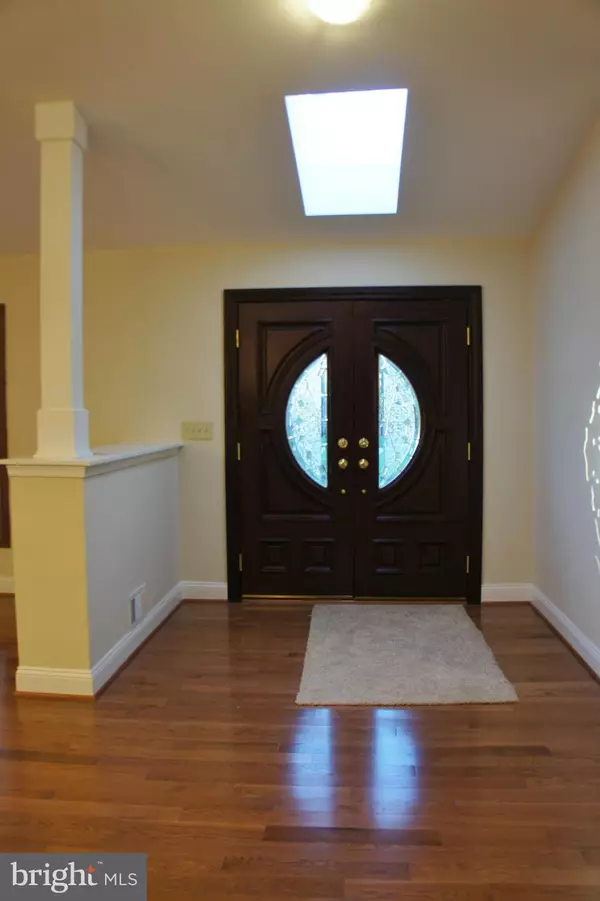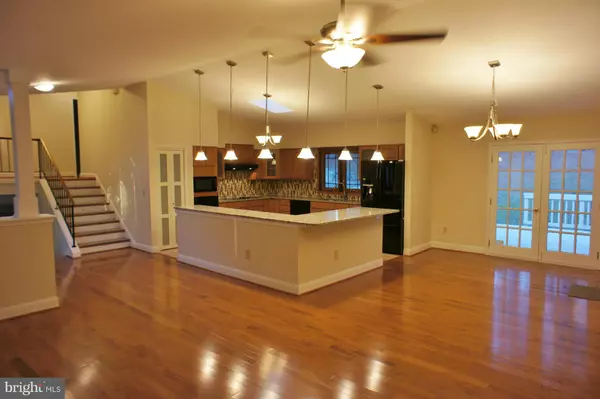$480,000
$489,900
2.0%For more information regarding the value of a property, please contact us for a free consultation.
9121 HALL CT Owings, MD 20736
5 Beds
3 Baths
1.34 Acres Lot
Key Details
Sold Price $480,000
Property Type Single Family Home
Sub Type Detached
Listing Status Sold
Purchase Type For Sale
Subdivision None Available
MLS Listing ID 1002763938
Sold Date 02/29/16
Style Split Level
Bedrooms 5
Full Baths 3
HOA Y/N N
Originating Board MRIS
Year Built 1979
Annual Tax Amount $4,187
Tax Year 2015
Lot Size 1.340 Acres
Acres 1.34
Property Description
Beautifully renovated 5 bedroom, 3 bath, split level Home. New Hardwood Floors, carpet, tile! Open Concept - Huge Island! Granite countertops! New triple door Frig! HUGE Recreation Room w/full brick wall fireplace! New Ikea style Baths! Inground Pool w/pool house! Separate shed/playroom! Gorgeous lot - Easy commute to DC!
Location
State MD
County Calvert
Zoning A
Rooms
Other Rooms Living Room, Bedroom 5, Kitchen, Family Room, Foyer
Basement Connecting Stairway, Outside Entrance, Fully Finished
Interior
Interior Features Breakfast Area, Kitchen - Island, Combination Kitchen/Living, Upgraded Countertops, Primary Bath(s), Wood Floors, Floor Plan - Open
Hot Water Electric
Heating Heat Pump(s)
Cooling Central A/C, Heat Pump(s)
Fireplaces Number 1
Fireplaces Type Mantel(s)
Equipment Cooktop, Dishwasher, Exhaust Fan, Microwave, Oven - Self Cleaning, Oven - Wall, Refrigerator, Stove, Water Heater
Fireplace Y
Window Features Double Pane
Appliance Cooktop, Dishwasher, Exhaust Fan, Microwave, Oven - Self Cleaning, Oven - Wall, Refrigerator, Stove, Water Heater
Heat Source Electric
Exterior
Exterior Feature Deck(s), Patio(s)
Parking Features Garage Door Opener, Garage - Front Entry
Garage Spaces 2.0
Fence Split Rail, Rear
Pool In Ground
Water Access N
Roof Type Asphalt
Street Surface Paved
Accessibility None
Porch Deck(s), Patio(s)
Attached Garage 2
Total Parking Spaces 2
Garage Y
Building
Lot Description Cul-de-sac, Backs to Trees, Landscaping
Story 3+
Sewer Septic Exists
Water Well
Architectural Style Split Level
Level or Stories 3+
Structure Type Cathedral Ceilings
New Construction N
Others
Senior Community No
Tax ID 0503082687
Ownership Fee Simple
Special Listing Condition Standard
Read Less
Want to know what your home might be worth? Contact us for a FREE valuation!

Our team is ready to help you sell your home for the highest possible price ASAP

Bought with Jeannie M Lindsley • Long & Foster Real Estate, Inc.





