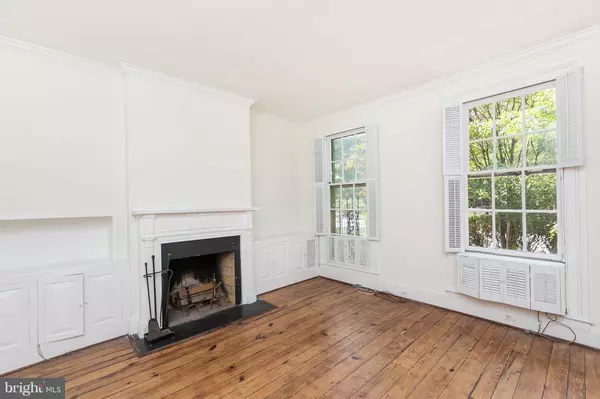$337,000
$337,000
For more information regarding the value of a property, please contact us for a free consultation.
1312 JOHN ST Baltimore, MD 21217
4 Beds
3 Baths
2,500 SqFt
Key Details
Sold Price $337,000
Property Type Townhouse
Sub Type End of Row/Townhouse
Listing Status Sold
Purchase Type For Sale
Square Footage 2,500 sqft
Price per Sqft $134
Subdivision Bolton Hill Historic District
MLS Listing ID 1001944530
Sold Date 10/10/18
Style Traditional
Bedrooms 4
Full Baths 2
Half Baths 1
HOA Y/N N
Abv Grd Liv Area 2,500
Originating Board MRIS
Year Built 1850
Annual Tax Amount $6,400
Tax Year 2017
Property Description
Sold Strictly As-Is. Price reflects the house needs a complete renovation/restoration of everything. Good bones but nothing has been done to this house since when it was built. A+ Location in Bolton Hill. Rare opportunity to live on the John St Park!
Location
State MD
County Baltimore City
Zoning 0R070
Rooms
Other Rooms Living Room, Dining Room, Primary Bedroom, Bedroom 2, Bedroom 3, Kitchen, Bedroom 1
Basement Other
Interior
Interior Features Dining Area, Primary Bath(s), Wood Floors, Floor Plan - Traditional, Built-Ins, Ceiling Fan(s)
Hot Water Natural Gas
Heating Radiator
Cooling None
Fireplaces Type Mantel(s)
Equipment Refrigerator, Stove, Dishwasher
Fireplace N
Window Features Wood Frame
Appliance Refrigerator, Stove, Dishwasher
Heat Source Natural Gas
Laundry None
Exterior
Exterior Feature Patio(s), Brick
Fence Rear
Water Access N
Accessibility None
Porch Patio(s), Brick
Garage N
Building
Lot Description Corner
Story 3+
Sewer Public Sewer
Water Public
Architectural Style Traditional
Level or Stories 3+
Additional Building Above Grade
New Construction N
Schools
School District Baltimore City Public Schools
Others
Senior Community No
Tax ID 0311030403 026
Ownership Ground Rent
SqFt Source Estimated
Special Listing Condition Standard
Read Less
Want to know what your home might be worth? Contact us for a FREE valuation!

Our team is ready to help you sell your home for the highest possible price ASAP

Bought with Mericia N Conway • Conway Real Estate






