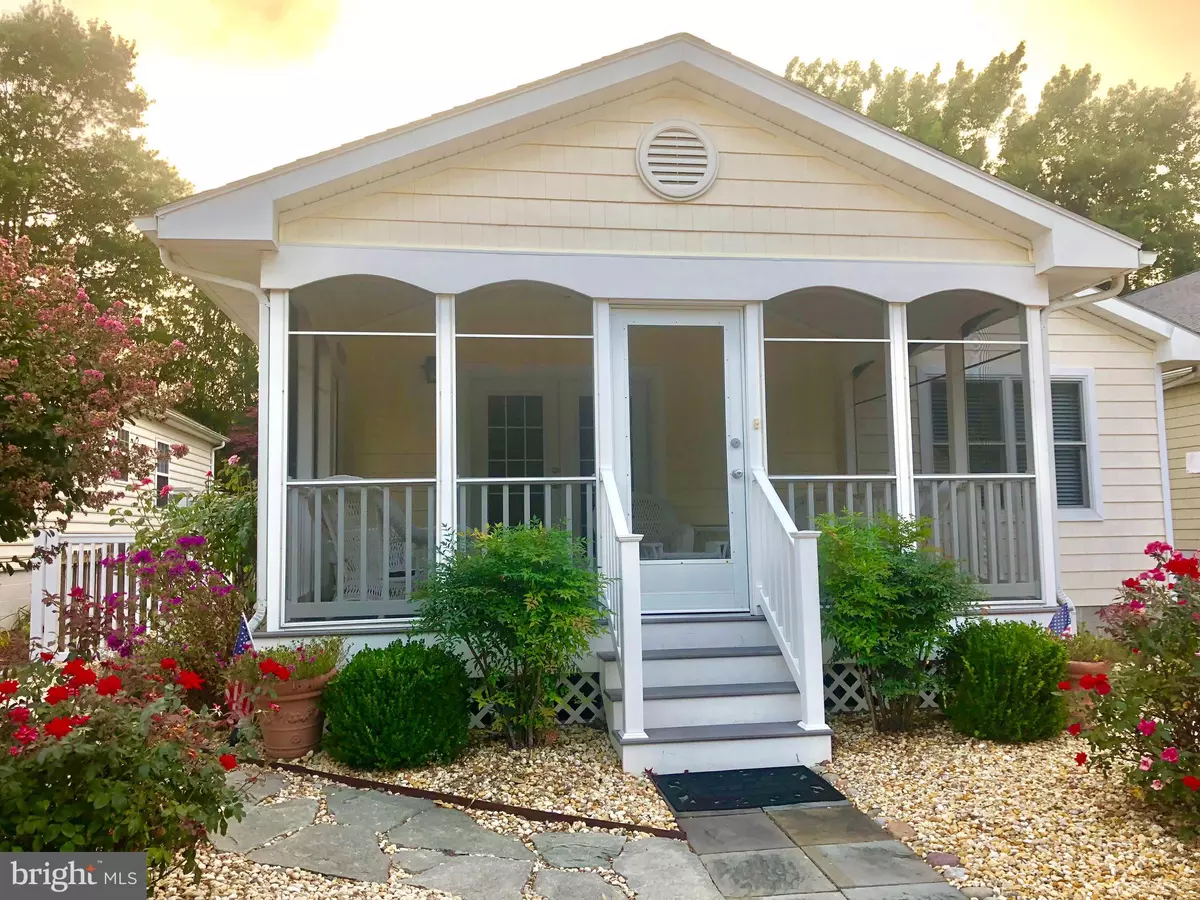$310,000
$319,800
3.1%For more information regarding the value of a property, please contact us for a free consultation.
14001 FOUNTAIN RD Ocean City, MD 21842
3 Beds
2 Baths
1,568 SqFt
Key Details
Sold Price $310,000
Property Type Single Family Home
Sub Type Detached
Listing Status Sold
Purchase Type For Sale
Square Footage 1,568 sqft
Price per Sqft $197
Subdivision Caine Woods
MLS Listing ID 1002247080
Sold Date 10/15/18
Style Ranch/Rambler
Bedrooms 3
Full Baths 2
HOA Y/N N
Abv Grd Liv Area 1,568
Originating Board BRIGHT
Year Built 1981
Annual Tax Amount $3,272
Tax Year 2018
Lot Size 4,500 Sqft
Acres 0.1
Property Description
Adorable beach home in Caine Woods! Home has been IMPECCABLY maintained; NEW HVAC, DUCTWORK & CRAWLSPACE w/ DEHUMIDIFIER! Enjoy Long Summer Days At At The Beach Which Is Only a Short Distance Away. Each Bedroom Is Spacious For Over Night Guests, A Large Dining Area & A Front Screened In Porch To Relax or Entertain In On Warm Summer Night's! Updates also include laminate floors, bathroom counter tops & fixtures, some appliances & vinyl fencing. Most furnishings convey, see exclusion list in Documents.
Location
State MD
County Worcester
Area Bayside Interior (83)
Zoning R-1
Rooms
Main Level Bedrooms 3
Interior
Interior Features Breakfast Area, Attic, Carpet, Ceiling Fan(s), Combination Dining/Living, Entry Level Bedroom, Family Room Off Kitchen, Kitchen - Eat-In, Kitchen - Island, Kitchen - Table Space, Primary Bath(s), Window Treatments
Heating Heat Pump(s)
Cooling Heat Pump(s)
Flooring Carpet, Laminated
Equipment Built-In Microwave, Built-In Range, Dishwasher, Disposal, Dryer - Electric, Oven/Range - Electric, Washer, Water Heater
Furnishings Partially
Fireplace N
Window Features Screens
Appliance Built-In Microwave, Built-In Range, Dishwasher, Disposal, Dryer - Electric, Oven/Range - Electric, Washer, Water Heater
Heat Source Electric
Laundry Main Floor
Exterior
Exterior Feature Patio(s), Roof, Screened
Fence Vinyl
Utilities Available Electric Available, Phone Available
Water Access N
View Garden/Lawn
Roof Type Asphalt
Accessibility 2+ Access Exits
Porch Patio(s), Roof, Screened
Road Frontage City/County, Public
Garage N
Building
Lot Description Cleared, Landscaping
Story 1
Foundation Crawl Space
Sewer Public Sewer
Water Public
Architectural Style Ranch/Rambler
Level or Stories 1
Additional Building Above Grade, Below Grade
Structure Type Dry Wall
New Construction N
Schools
Elementary Schools Ocean City
Middle Schools Stephen Decatur
High Schools Stephen Decatur
School District Worcester County Public Schools
Others
Senior Community No
Tax ID 10-178282
Ownership Fee Simple
SqFt Source Assessor
Acceptable Financing Conventional, Cash
Horse Property N
Listing Terms Conventional, Cash
Financing Conventional,Cash
Special Listing Condition Standard
Read Less
Want to know what your home might be worth? Contact us for a FREE valuation!

Our team is ready to help you sell your home for the highest possible price ASAP

Bought with Timothy Dennis • Coldwell Banker Realty

