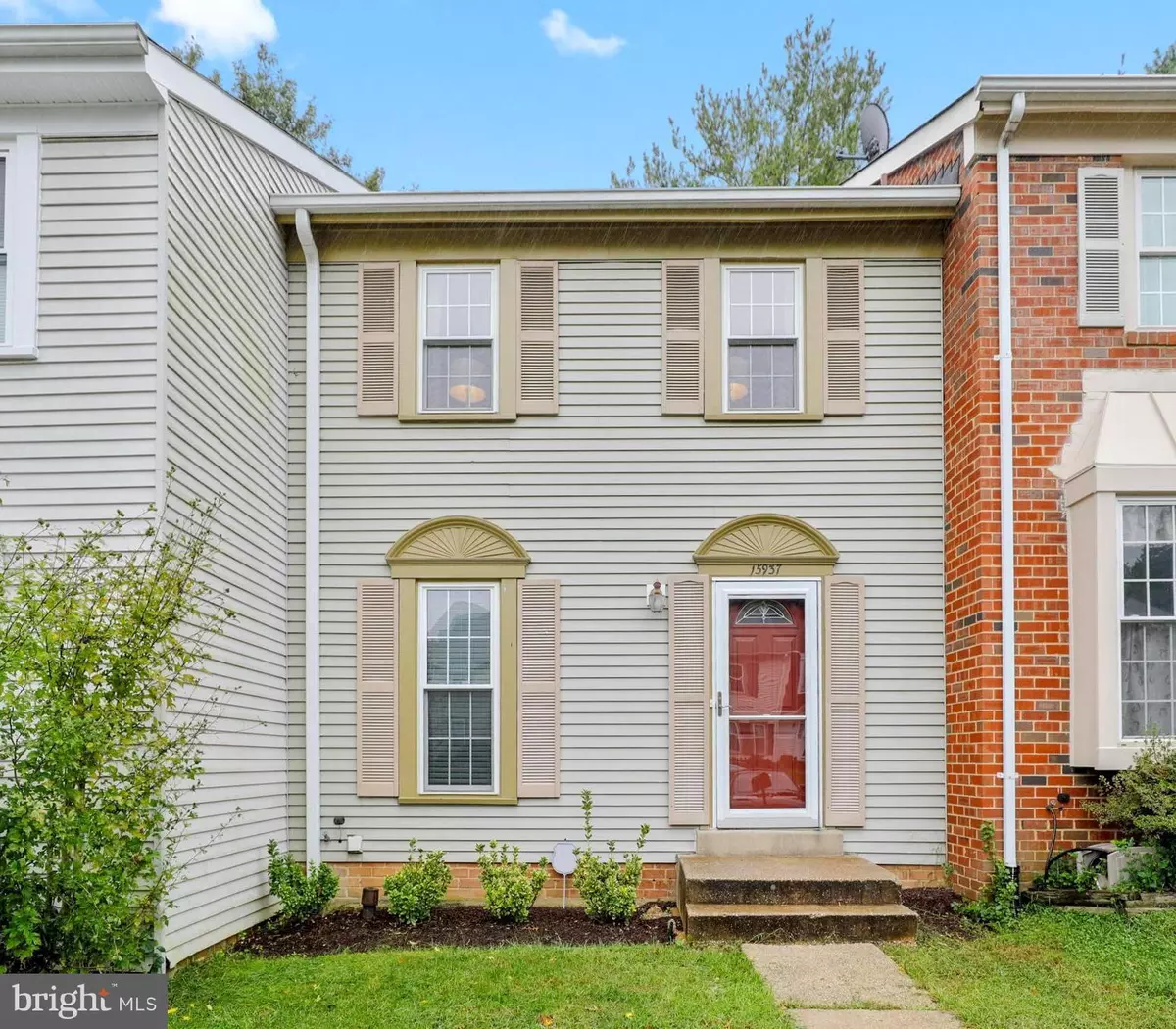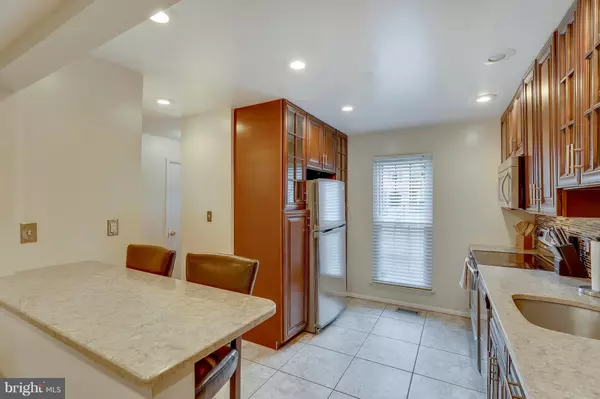$250,000
$250,000
For more information regarding the value of a property, please contact us for a free consultation.
15937 DORSET RD #193 Laurel, MD 20707
3 Beds
3 Baths
1,890 SqFt
Key Details
Sold Price $250,000
Property Type Condo
Sub Type Condo/Co-op
Listing Status Sold
Purchase Type For Sale
Square Footage 1,890 sqft
Price per Sqft $132
Subdivision Cromwell Station
MLS Listing ID 1007545156
Sold Date 11/08/18
Style Colonial
Bedrooms 3
Full Baths 2
Half Baths 1
Condo Fees $119/mo
HOA Y/N Y
Abv Grd Liv Area 1,890
Originating Board MRIS
Year Built 1979
Annual Tax Amount $2,848
Tax Year 2017
Property Description
BIG BEAUTIFUL HOME AT A small price! This large gorgeous townhome has an amazing gourmet kitchen w/stainless steel appliances granite counters & handsome wood cabinets.You'll love the bright easy cleaning wood floors.Nice quiet cul-de-sac w/plenty of parking too! Home features a nicely finished lower level w walkout to the cute fenced yard. Roomy.master bedroom w/updated bath. FHA and VA approved
Location
State MD
County Prince Georges
Zoning RT
Rooms
Other Rooms Living Room, Dining Room, Primary Bedroom, Bedroom 2, Bedroom 3, Kitchen, Game Room, Family Room, Foyer, Storage Room, Utility Room
Basement Outside Entrance, Rear Entrance, Daylight, Full, Full, Fully Finished, Heated, Improved, Space For Rooms, Walkout Level, Windows
Interior
Interior Features Attic, Kitchen - Gourmet, Breakfast Area, Kitchen - Country, Kitchen - Table Space, Dining Area, Kitchen - Eat-In, Primary Bath(s), Built-Ins, Upgraded Countertops, Window Treatments, Wood Floors, Recessed Lighting, Floor Plan - Open
Hot Water Electric
Heating Heat Pump(s), Programmable Thermostat
Cooling Central A/C, Programmable Thermostat, Ceiling Fan(s)
Equipment Washer/Dryer Hookups Only, Dishwasher, Disposal, Microwave, Refrigerator, Dryer, Exhaust Fan, Oven/Range - Electric, Washer
Fireplace N
Window Features Screens,Double Pane
Appliance Washer/Dryer Hookups Only, Dishwasher, Disposal, Microwave, Refrigerator, Dryer, Exhaust Fan, Oven/Range - Electric, Washer
Heat Source Electric
Exterior
Exterior Feature Patio(s)
Fence Rear
Community Features Covenants, Building Restrictions, Restrictions
Utilities Available Under Ground, Fiber Optics Available, Cable TV Available
Amenities Available Common Grounds, Reserved/Assigned Parking
Water Access N
View Pasture
Roof Type Asphalt
Accessibility None
Porch Patio(s)
Garage N
Building
Lot Description Cul-de-sac, No Thru Street, Open
Story 3+
Sewer Public Sewer
Water Public
Architectural Style Colonial
Level or Stories 3+
Additional Building Above Grade
Structure Type Dry Wall
New Construction N
Schools
Elementary Schools Scotchtown Hills
School District Prince George'S County Public Schools
Others
HOA Fee Include Common Area Maintenance,Snow Removal,Management
Senior Community No
Tax ID 17101091776
Ownership Condominium
Security Features Main Entrance Lock,Smoke Detector,Electric Alarm
Acceptable Financing FHA, VA
Listing Terms FHA, VA
Financing FHA,VA
Special Listing Condition Standard
Read Less
Want to know what your home might be worth? Contact us for a FREE valuation!

Our team is ready to help you sell your home for the highest possible price ASAP

Bought with Bridgett L. Lassiter • Keller Williams Preferred Properties






